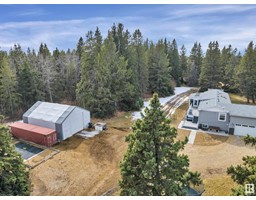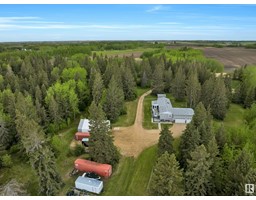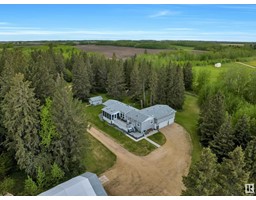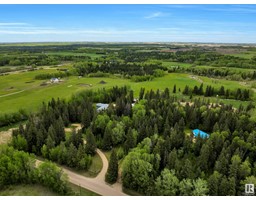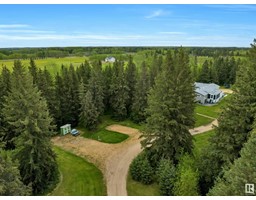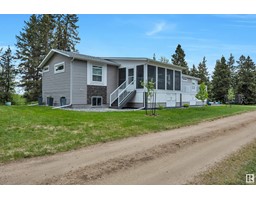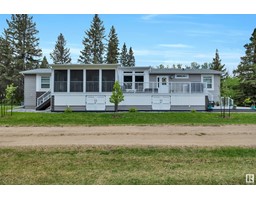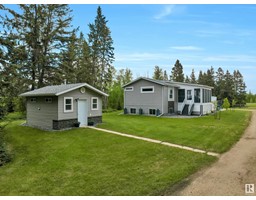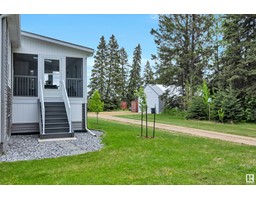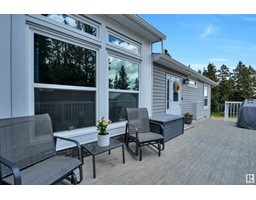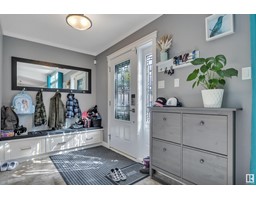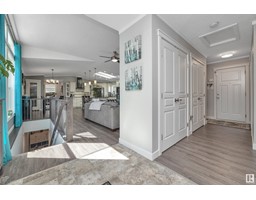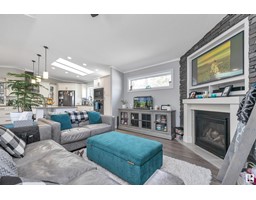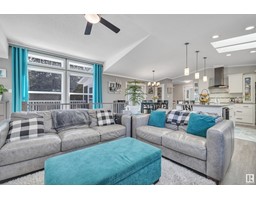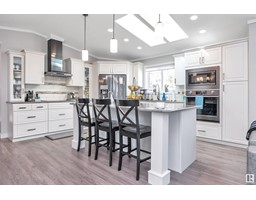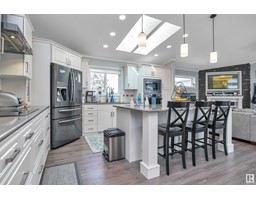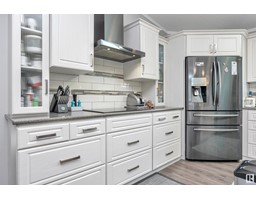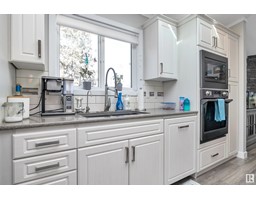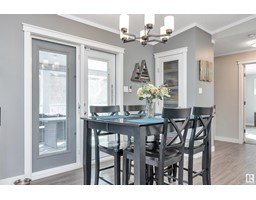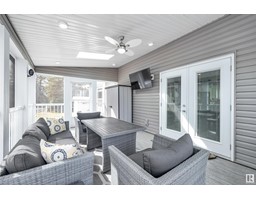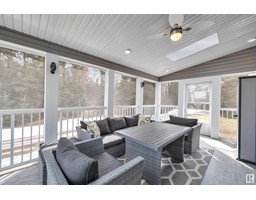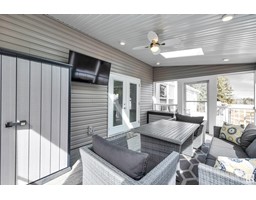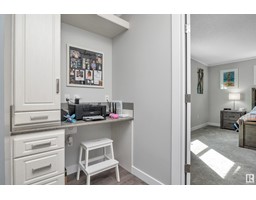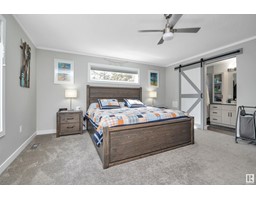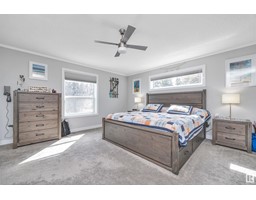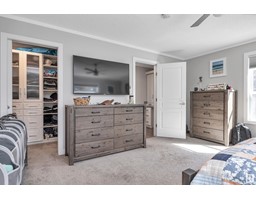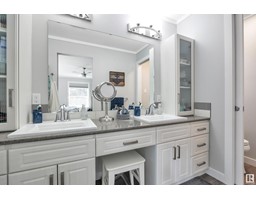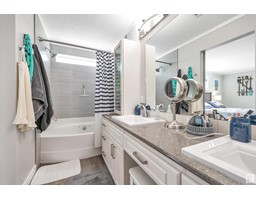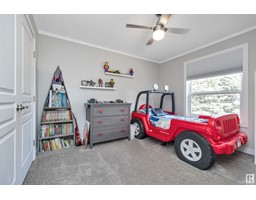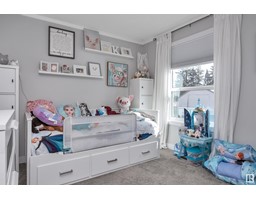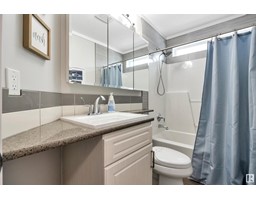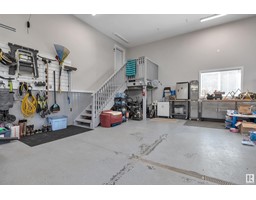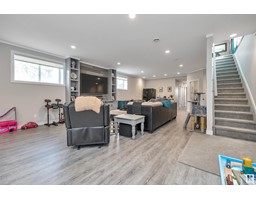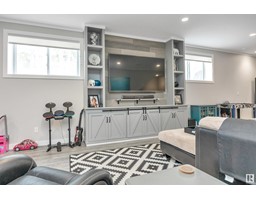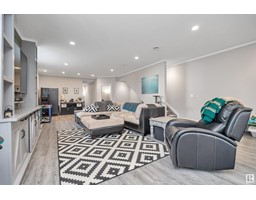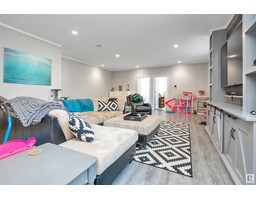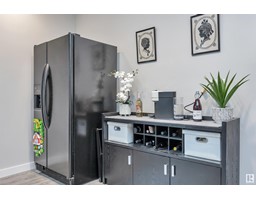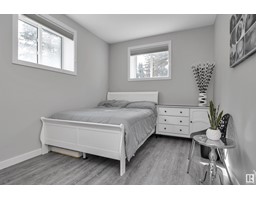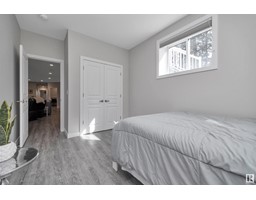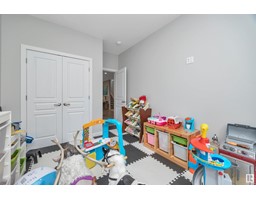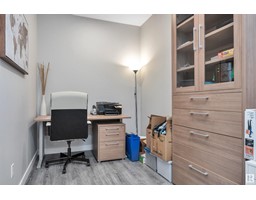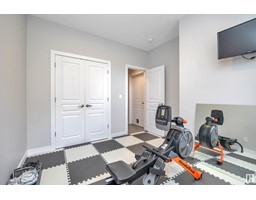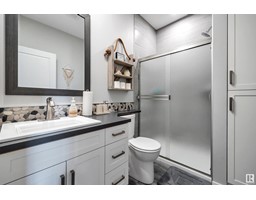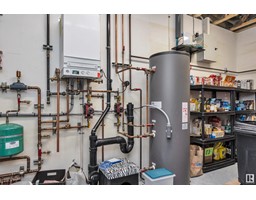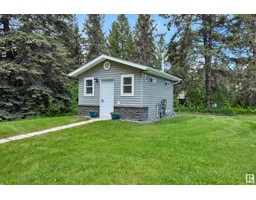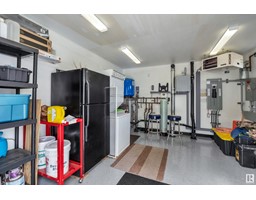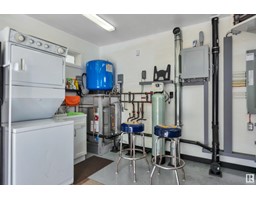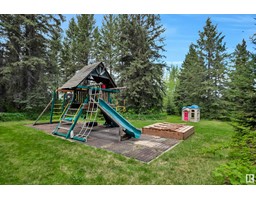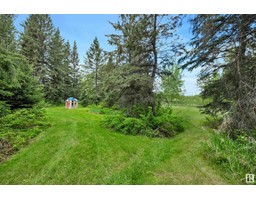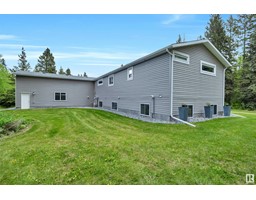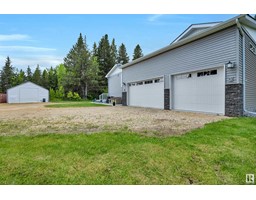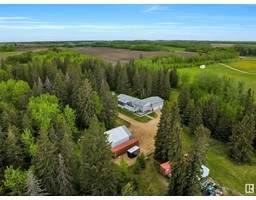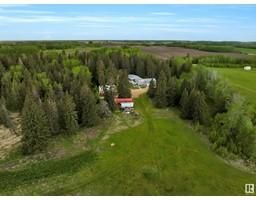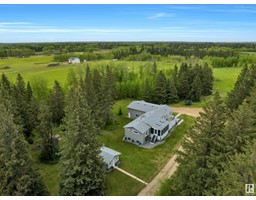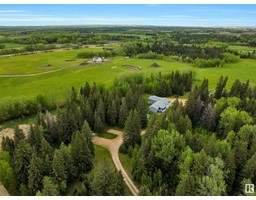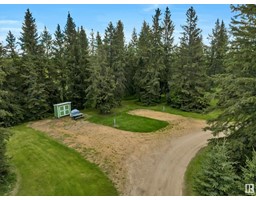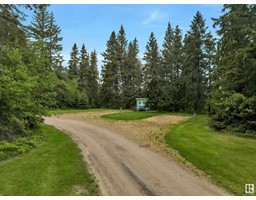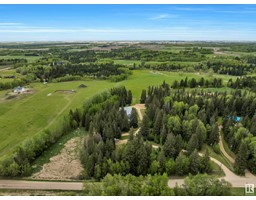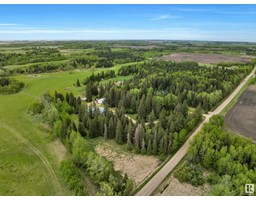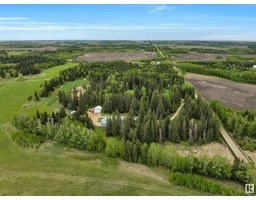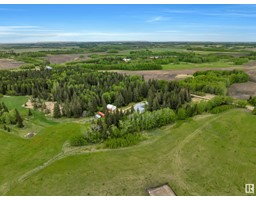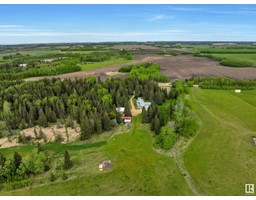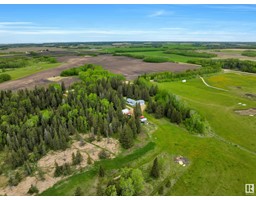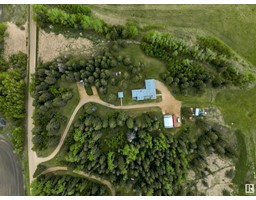465053a Rr245, Rural Wetaskiwin County, Alberta T9A 1W8
Posted: in
$789,000
Very private Acreage boasting 6 Bedrooms 3 bathroom and a In-Floor Heated Triple attached Garage, sitting on 5.96acres mins from Wetaskiwin and a short commute to Leduc. Driving down the winding driveway your met with a park like setting, with 2 Full Service RV Sites for guests, a Fully finished pump house complete with Fridge, washer and dryer. Completing outside is a water hydrant for your garden or animals and a 30x40 tarp Quonset with 14ft drive through doors. Walking up to the house you have a multilevel maintenance free deck with a screened in porch! In the main level your met with a open floor plan with the Kitchen complete with Granite counter tops and high-end appliances, Living room, off to one end you have Mudroom, laundry room, 2 bedroom's and the main 4pc bathroom. On the other end is your Primary Bedroom with Walkin Closet,5pc ensuite. Downstairs with in-floor heat is large and inviting with a rec space, 3 more bedrooms, office, roughed in wet bar, 3pc bathroom (id:45344)
Property Details
| MLS® Number | E4381695 |
| Property Type | Single Family |
| Amenities Near By | Park, Golf Course |
| Features | Private Setting, Treed, No Smoking Home |
| Structure | Deck |
Building
| Bathroom Total | 3 |
| Bedrooms Total | 6 |
| Appliances | Dishwasher, Dryer, Hood Fan, Oven - Built-in, Refrigerator, Stove, Washer, Window Coverings |
| Architectural Style | Bungalow |
| Basement Development | Finished |
| Basement Type | Full (finished) |
| Constructed Date | 2016 |
| Construction Style Attachment | Detached |
| Cooling Type | Central Air Conditioning |
| Heating Type | Forced Air, In Floor Heating |
| Stories Total | 1 |
| Size Interior | 153.68 M2 |
| Type | House |
Parking
| Heated Garage | |
| Attached Garage |
Land
| Acreage | Yes |
| Land Amenities | Park, Golf Course |
| Size Irregular | 5.96 |
| Size Total | 5.96 Ac |
| Size Total Text | 5.96 Ac |
Rooms
| Level | Type | Length | Width | Dimensions |
|---|---|---|---|---|
| Basement | Family Room | 5.94 m | 10.69 m | 5.94 m x 10.69 m |
| Basement | Den | 2.16 m | 3.98 m | 2.16 m x 3.98 m |
| Basement | Bedroom 4 | 2.89 m | 4.59 m | 2.89 m x 4.59 m |
| Basement | Bedroom 5 | 2.9 m | 4.6 m | 2.9 m x 4.6 m |
| Basement | Bedroom 6 | 3.23 m | 3.69 m | 3.23 m x 3.69 m |
| Main Level | Living Room | 6.31 m | 3.91 m | 6.31 m x 3.91 m |
| Main Level | Dining Room | 2.46 m | 4.67 m | 2.46 m x 4.67 m |
| Main Level | Kitchen | 3.85 m | 4.72 m | 3.85 m x 4.72 m |
| Main Level | Primary Bedroom | 4.7 m | 4.56 m | 4.7 m x 4.56 m |
| Main Level | Bedroom 2 | 3.19 m | 3.54 m | 3.19 m x 3.54 m |
| Main Level | Bedroom 3 | 3 m | 3.45 m | 3 m x 3.45 m |
https://www.realtor.ca/real-estate/26742594/465053a-rr245-rural-wetaskiwin-county-none

