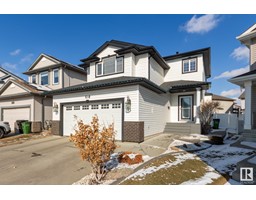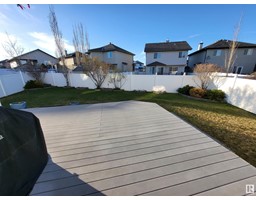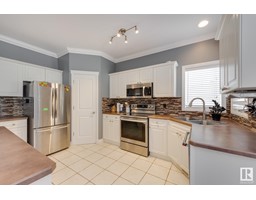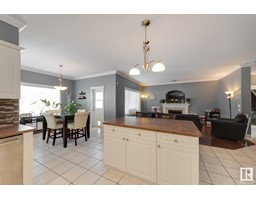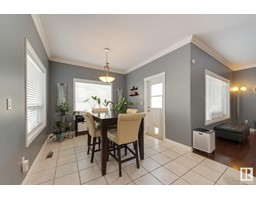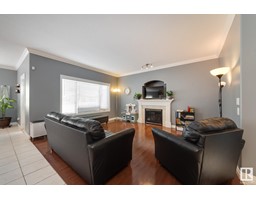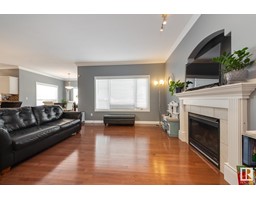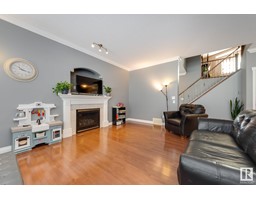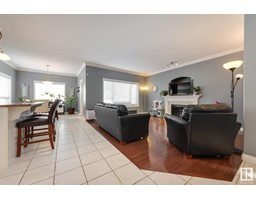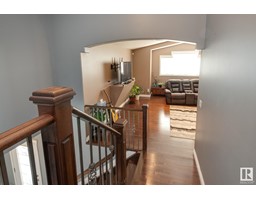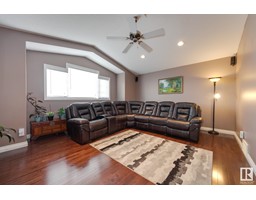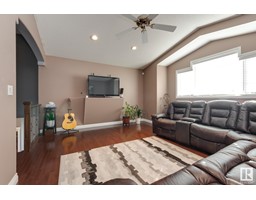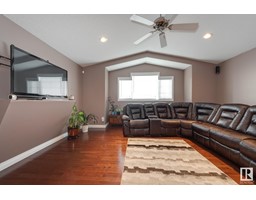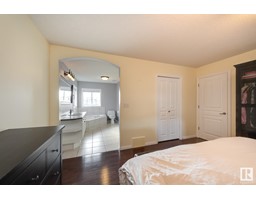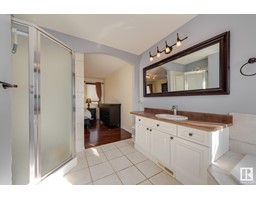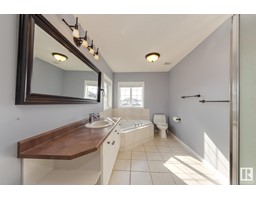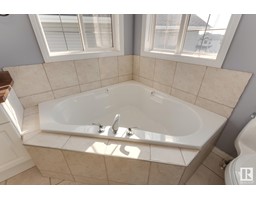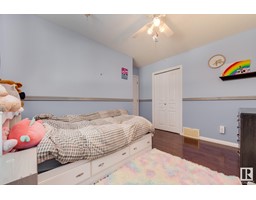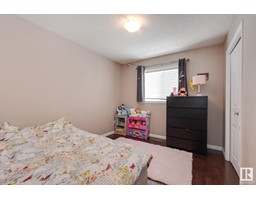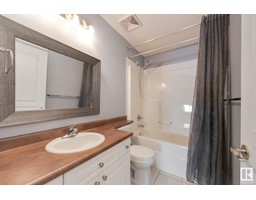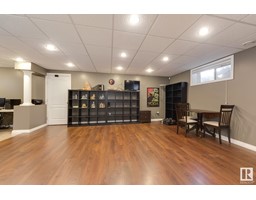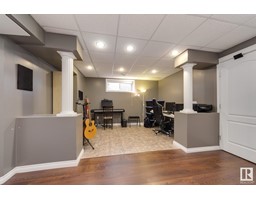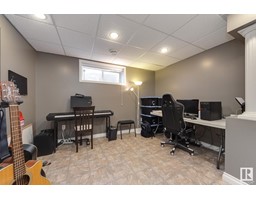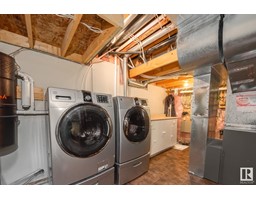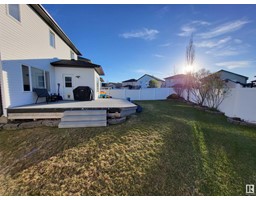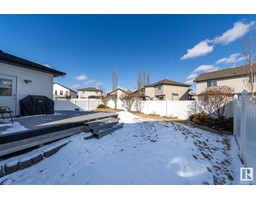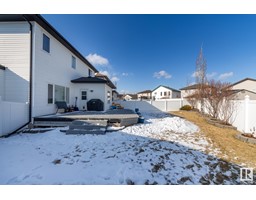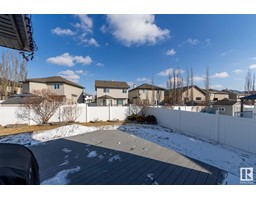4618 163 Av Nw, Edmonton, Alberta T5Y 3M4
Posted: in
$504,900
Welcome to your dream home, nestled on a quiet pie-shaped lot in a tranquil neighborhood. Great curb appeal in this 1862 SQ Ft fully finished 2 storey, The main floor boasts 9-foot ceilings adorned with crown molding, freshly painted walls, and lots of windows. The hardwood flooring flows seamlessly throughout, leading you to a stunning white kitchen featuring a sizable island. The spacious dining area is flooded with natural light. Cozy up by the fireplace for those relaxing evenings. Hardwood stairs lead to a large bonus room with vaulted ceilings, providing an ideal space for relaxation or entertainment. Three bedrooms offer comfort and style, accompanied by a full bathroom. The master suite is a retreat in itself, boasting hardwood floors and a dream ensuite with a luxurious corner soaker tub. The basement features a finished family, rec room, laundry area, and roughed in bathroom. Vinyl fencing, composite decking, and low maintenance landscaping complete this home. (id:45344)
Property Details
| MLS® Number | E4386146 |
| Property Type | Single Family |
| Neigbourhood | Brintnell |
| Amenities Near By | Playground, Schools, Shopping |
| Features | Cul-de-sac, See Remarks, No Back Lane, Closet Organizers, Exterior Walls- 2x6" |
| Structure | Deck |
Building
| Bathroom Total | 3 |
| Bedrooms Total | 3 |
| Amenities | Ceiling - 9ft, Vinyl Windows |
| Appliances | Dishwasher, Dryer, Microwave Range Hood Combo, Refrigerator, Storage Shed, Stove, Central Vacuum, Washer, See Remarks |
| Basement Development | Finished |
| Basement Type | Full (finished) |
| Ceiling Type | Vaulted |
| Constructed Date | 2005 |
| Construction Style Attachment | Detached |
| Cooling Type | Central Air Conditioning |
| Half Bath Total | 1 |
| Heating Type | Forced Air |
| Stories Total | 2 |
| Size Interior | 173.08 M2 |
| Type | House |
Parking
| Attached Garage |
Land
| Acreage | No |
| Fence Type | Fence |
| Land Amenities | Playground, Schools, Shopping |
Rooms
| Level | Type | Length | Width | Dimensions |
|---|---|---|---|---|
| Basement | Office | 2.6 m | 4.05 m | 2.6 m x 4.05 m |
| Basement | Recreation Room | 5.87 m | 6.95 m | 5.87 m x 6.95 m |
| Main Level | Living Room | 4.55 m | 4.68 m | 4.55 m x 4.68 m |
| Main Level | Dining Room | 3.04 m | 3.04 m | 3.04 m x 3.04 m |
| Main Level | Kitchen | 4.87 m | 4.57 m | 4.87 m x 4.57 m |
| Upper Level | Primary Bedroom | 4.35 m | 3.62 m | 4.35 m x 3.62 m |
| Upper Level | Bedroom 2 | 3.32 m | 2.87 m | 3.32 m x 2.87 m |
| Upper Level | Bedroom 3 | 3.32 m | 3.66 m | 3.32 m x 3.66 m |
| Upper Level | Bonus Room | 5.18 m | 4.43 m | 5.18 m x 4.43 m |
https://www.realtor.ca/real-estate/26863640/4618-163-av-nw-edmonton-brintnell

