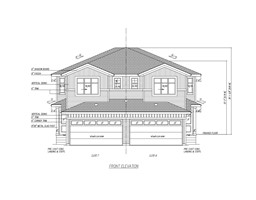46 Hammett Ga, Spruce Grove, Alberta T7X 0B1
Posted: in
$458,800
Welcome to this modern and functional home in Hilldowns. Featuring luxury vinyl plank floors and high-quality finishes throughout boasts both style and durability. The open-to-above airy entrance sets the tone for the rest of the home. The open concept floor plan, with the modern island kitchen flowing into the dining room and living room with a cozy fireplace, offers an ideal layout for entertaining or everyday living. The private den with a barn door adds a touch of character and functionality. The inclusion of a main floor laundry room and convenient mudroom enhances the home's practicality and makes daily tasks easier. Upstairs, the three bedrooms, including the master with an ensuite, provide comfort and privacy for the occupants. The bonus room adds versatility, serving as a space for entertainment or relaxation. The presence of a full bathroom on the upper floor ensures convenience for all occupants. Finally, the double attached garage offers secure storage for vehicles, adding to the convenience. (id:45344)
Property Details
| MLS® Number | E4380688 |
| Property Type | Single Family |
| Neigbourhood | Hilldowns |
| Features | See Remarks |
Building
| Bathroom Total | 3 |
| Bedrooms Total | 3 |
| Appliances | Dishwasher, Garage Door Opener Remote(s), Garage Door Opener, Microwave Range Hood Combo, Refrigerator, Stove |
| Basement Development | Unfinished |
| Basement Type | Full (unfinished) |
| Constructed Date | 2024 |
| Construction Style Attachment | Semi-detached |
| Half Bath Total | 1 |
| Heating Type | Forced Air |
| Stories Total | 2 |
| Size Interior | 149.29 M2 |
| Type | Duplex |
Parking
| Attached Garage |
Land
| Acreage | No |
| Size Irregular | 263.84 |
| Size Total | 263.84 M2 |
| Size Total Text | 263.84 M2 |
Rooms
| Level | Type | Length | Width | Dimensions |
|---|---|---|---|---|
| Main Level | Living Room | Measurements not available | ||
| Main Level | Dining Room | Measurements not available | ||
| Main Level | Kitchen | Measurements not available | ||
| Upper Level | Primary Bedroom | Measurements not available | ||
| Upper Level | Bedroom 2 | Measurements not available | ||
| Upper Level | Bedroom 3 | Measurements not available | ||
| Upper Level | Bonus Room | Measurements not available |
https://www.realtor.ca/real-estate/26715039/46-hammett-ga-spruce-grove-hilldowns



