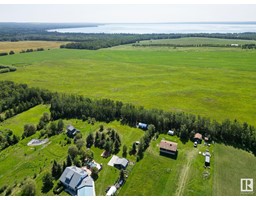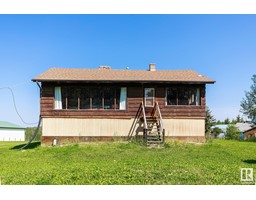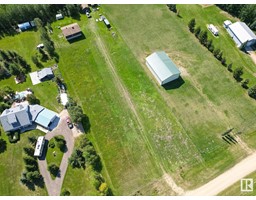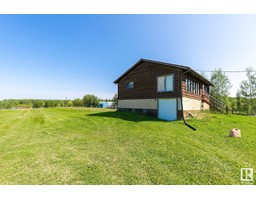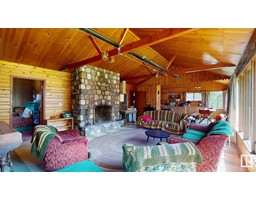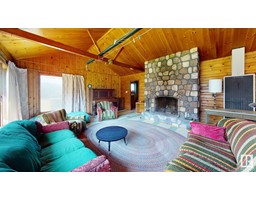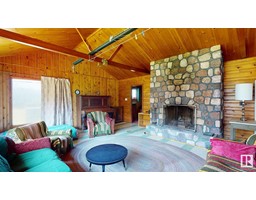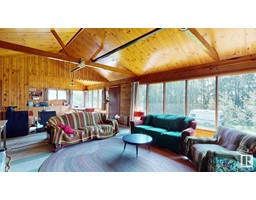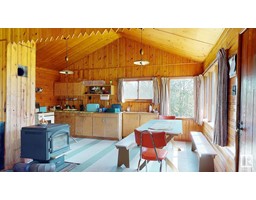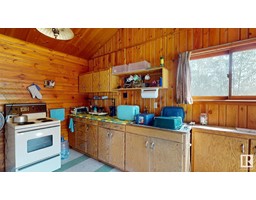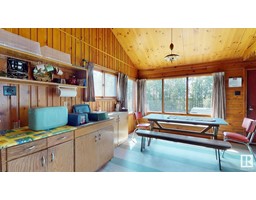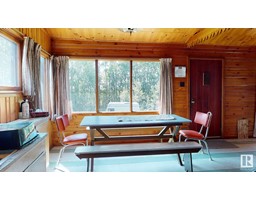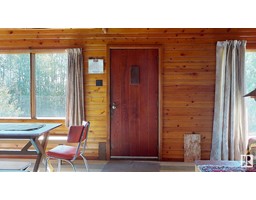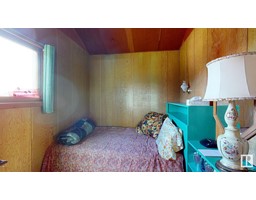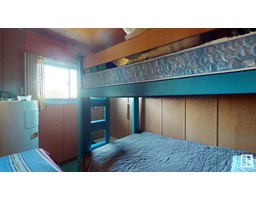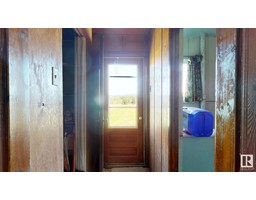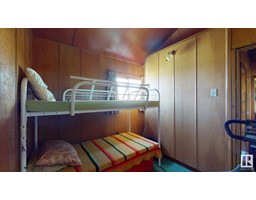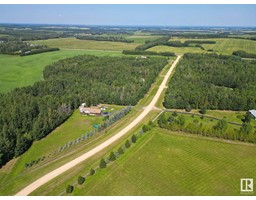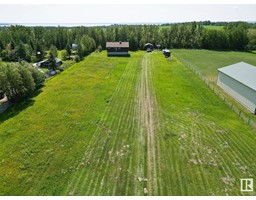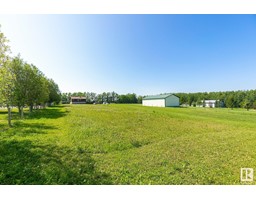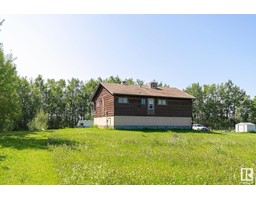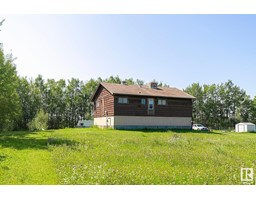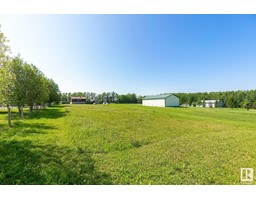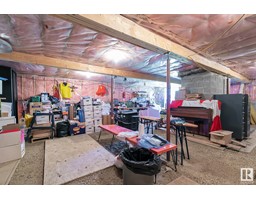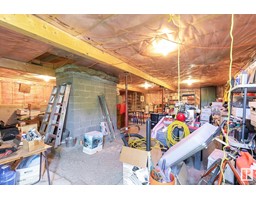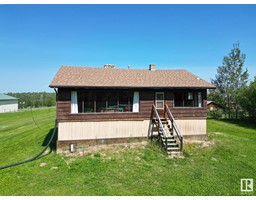45a 473052 Rge Rd 11, Rural Wetaskiwin County, Alberta T0C 2C0
Posted: in
$207,000
Gorgeous setting in Lakeland Estates for this 1,018 sq. foot raised bungalow. The property is 1.76 acres and the Home faces South to Pigeon Lake. Relocated from the lakeshore at Pigeon and moved onto a new concrete footing & preserved wood foundation, this original cabin exudes charm with its vaulted ceilings & is ready for your upgrades. Massive stone fireplace centers the living room, a perfect spot for your Family to enjoy. Vintage kitchen, dining area as well as 3 bedrooms. Space for a 3 piece bathroom. Brand new 100 amp. electrical service to the Home. Two brand new windows & shingles. Natural gas available at the property line. Add in your cistern for water. Lots of space to add on a garage and outbuildings as the lot is 159' wide x 482' in depth. In Winter, you have a great view of Pigeon Lake to the South & West. Situated 3 minutes from shopping & a gas station and 6 minutes from Mulhurst Bay & the Pigeon Lake Golf Course. Paved roads to the subdivision. Only a 50 minute drive SW from Edmonton. (id:45344)
Property Details
| MLS® Number | E4384738 |
| Property Type | Single Family |
| Neigbourhood | Lakeland Estates |
| Amenities Near By | Park, Golf Course, Shopping |
| Features | Hillside, Recreational |
| View Type | Lake View |
Building
| Bedrooms Total | 3 |
| Appliances | Refrigerator, Stove |
| Architectural Style | Raised Bungalow |
| Basement Development | Unfinished |
| Basement Type | Full (unfinished) |
| Ceiling Type | Open |
| Constructed Date | 1954 |
| Construction Style Attachment | Detached |
| Fireplace Fuel | Wood |
| Fireplace Present | Yes |
| Fireplace Type | Unknown |
| Heating Type | See Remarks |
| Stories Total | 1 |
| Size Interior | 94.57 M2 |
| Type | House |
Parking
| No Garage |
Land
| Acreage | Yes |
| Land Amenities | Park, Golf Course, Shopping |
| Size Frontage | 48.47 M |
| Size Irregular | 1.76 |
| Size Total | 1.76 Ac |
| Size Total Text | 1.76 Ac |
Rooms
| Level | Type | Length | Width | Dimensions |
|---|---|---|---|---|
| Main Level | Living Room | 7.58 m | 5.25 m | 7.58 m x 5.25 m |
| Main Level | Dining Room | 3.23 m | 2.47 m | 3.23 m x 2.47 m |
| Main Level | Kitchen | 3.23 m | 2.77 m | 3.23 m x 2.77 m |
| Main Level | Primary Bedroom | 3 m | 2.21 m | 3 m x 2.21 m |
| Main Level | Bedroom 2 | 2.97 m | 2.21 m | 2.97 m x 2.21 m |
| Main Level | Bedroom 3 | 3.07 m | 3.02 m | 3.07 m x 3.02 m |

