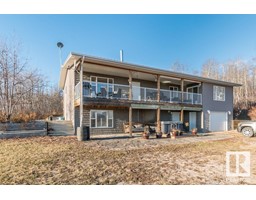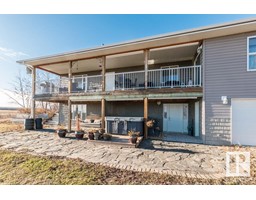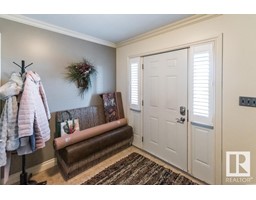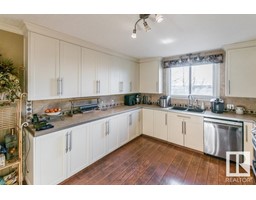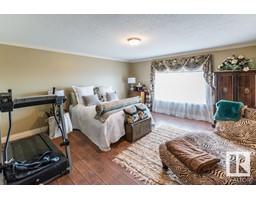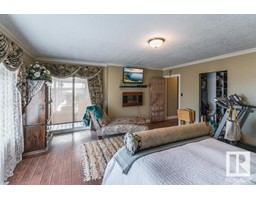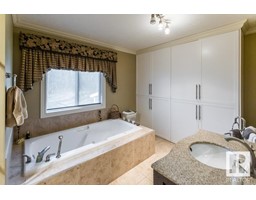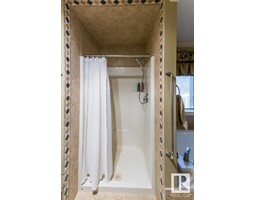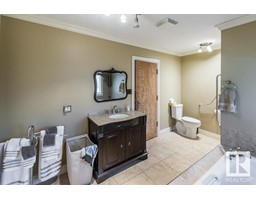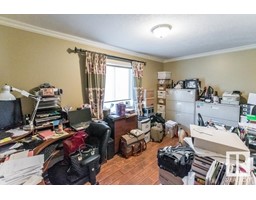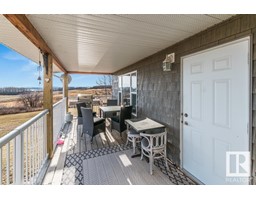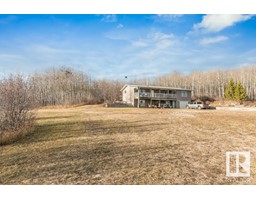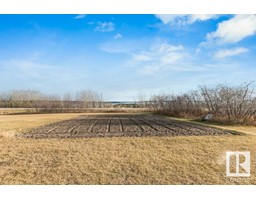45526 Twp Rd 600, Rural Bonnyville M.D., Alberta T9N 2J1
Posted: in
$529,900
Just 8 miles from town this 1472 sq ft home sits on 4.62 acres with a view of Muriel Lake! The large U-shaped kitchen has white shaker cabinets finished with crown molding and stainless steel appliances. The living room features large windows and a wood-burning stove, but it also has access to your covered front deck that overlooks the yard and provides panoramic views of the lake. Completed the upper level are 3 bedrooms including a large primary with a walk-in closet and patio access, and a spacious 4-pc bath with custom built-in cabinetry. The lower level with in-floor heat features a large rec room that could easily accommodate a 4th bedroom, 4-pc bathroom, storage room, and access to your double garage (16'x32'). The lower-covered custom slate patio features a built-in swing and hot tub area. The back part of the lot is fully treed and has walking trails throughout! The yard has custom retaining walls, a large black dirt garden, storage shed, and lots of planted trees. (id:45344)
Property Details
| MLS® Number | E4366940 |
| Property Type | Single Family |
| Features | Exterior Walls- 2x6" |
| Structure | Deck, Fire Pit |
| View Type | Lake View |
Building
| Bathroom Total | 2 |
| Bedrooms Total | 3 |
| Amenities | Vinyl Windows |
| Appliances | Dishwasher, Dryer, Garage Door Opener Remote(s), Garage Door Opener, Microwave Range Hood Combo, Refrigerator, Stove, Washer, Window Coverings |
| Architectural Style | Hillside Bungalow |
| Basement Development | Finished |
| Basement Type | Full (finished) |
| Constructed Date | 2009 |
| Construction Style Attachment | Detached |
| Heating Type | Forced Air, In Floor Heating |
| Stories Total | 1 |
| Size Interior | 136.75 M2 |
| Type | House |
Parking
| Attached Garage | |
| Heated Garage |
Land
| Acreage | Yes |
| Size Irregular | 4.62 |
| Size Total | 4.62 Ac |
| Size Total Text | 4.62 Ac |
Rooms
| Level | Type | Length | Width | Dimensions |
|---|---|---|---|---|
| Lower Level | Family Room | Measurements not available | ||
| Lower Level | Storage | Measurements not available | ||
| Upper Level | Living Room | Measurements not available | ||
| Upper Level | Dining Room | Measurements not available | ||
| Upper Level | Kitchen | Measurements not available | ||
| Upper Level | Primary Bedroom | Measurements not available | ||
| Upper Level | Bedroom 2 | Measurements not available | ||
| Upper Level | Bedroom 3 | Measurements not available | ||
| Upper Level | Laundry Room | Measurements not available |
https://www.realtor.ca/real-estate/26332117/45526-twp-rd-600-rural-bonnyville-md-none

