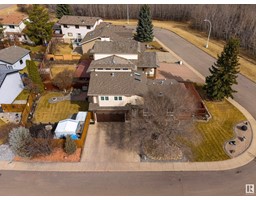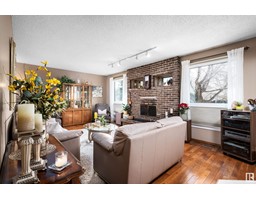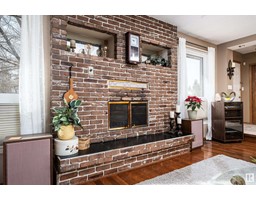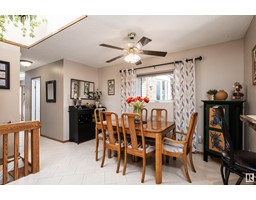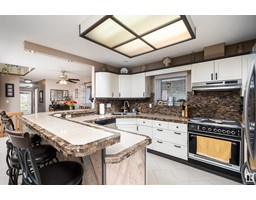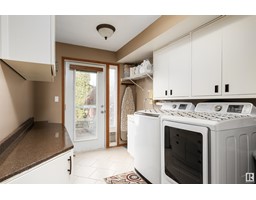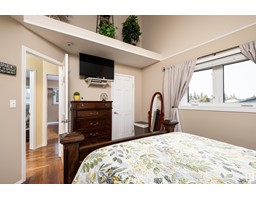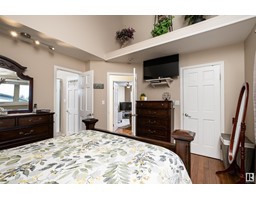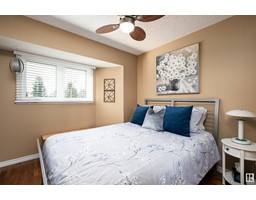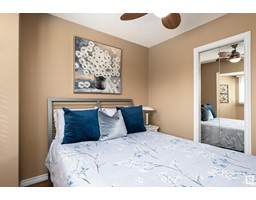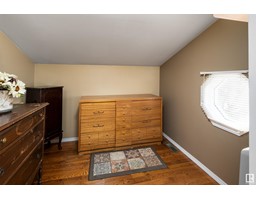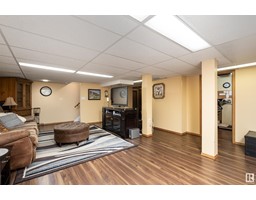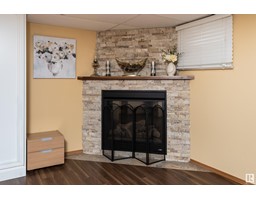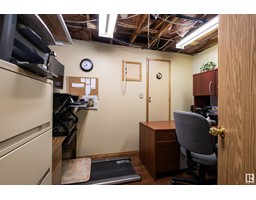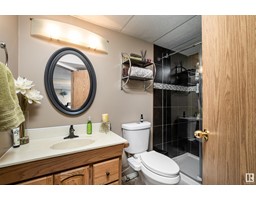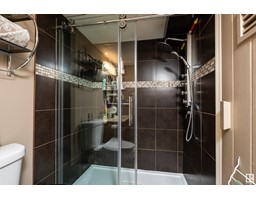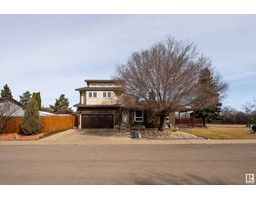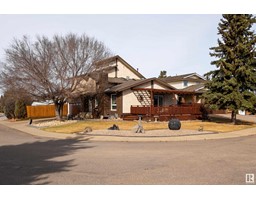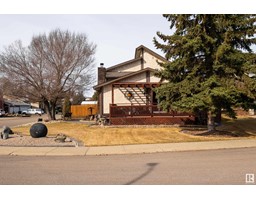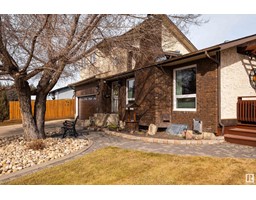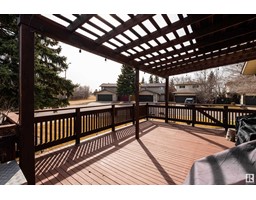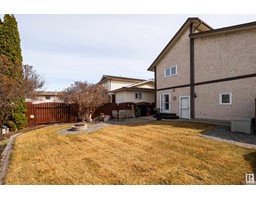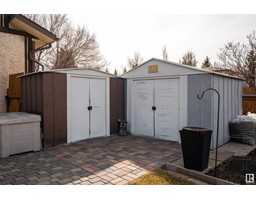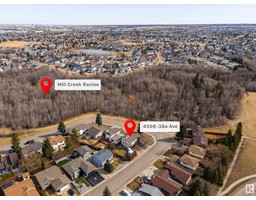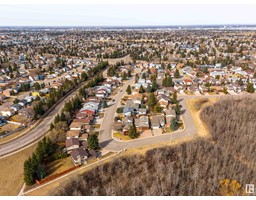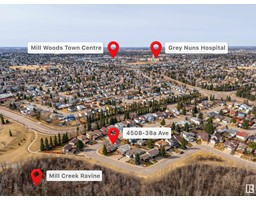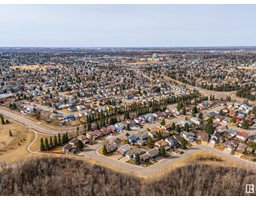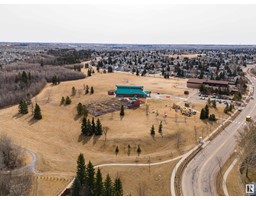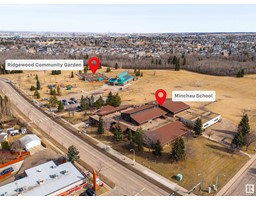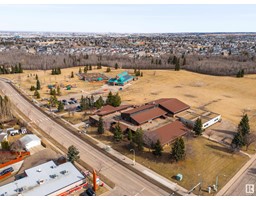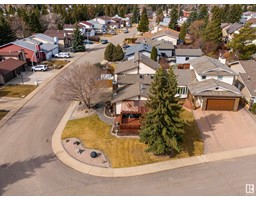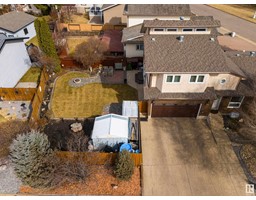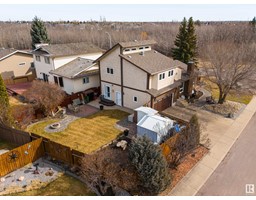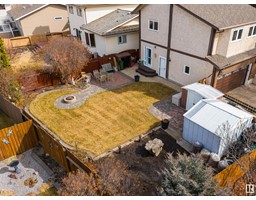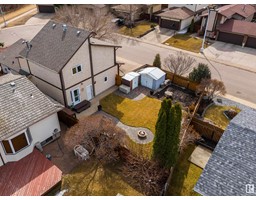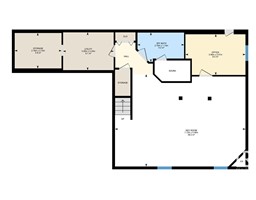4508 38a Av Nw, Edmonton, Alberta T6L 4B7
Posted: in
$489,900
Located in the community of Minchau, across from the ravine with many walking trails + off leash dog area, this lovely home has 2 fireplaces, recent upgrades include 2022/23 triple glazed windows + hot water tank, shingles done in 2016. Other features include natural gas bbq hook up, central vac, reverse osmosis in kitchen + water dispenser in fridge, garburator, solid wood doors, 4 person sauna, Murphy bed, jacuzzi tub. The home itself is stunning + has been immaculately kept. Vaulted ceilings, beautiful hardwood floor + ceramic tile, sunk in living room with the wood fireplace, large dining area, ample cupboards in the kitchen with eat up island + access to the side deck. The powder room, laundry area + entrance to the double attached garage complete the main level. Upstairs 2 nicely sized bedrooms + the primary with walk-in closet + access to the bathroom with sky light. The fully finished basement hosts the office, enormous family room, 3 piece bath, sauna + storage. You won't be disappointed. (id:45344)
Property Details
| MLS® Number | E4381775 |
| Property Type | Single Family |
| Neigbourhood | Minchau |
| Amenities Near By | Golf Course, Playground, Public Transit, Schools, Shopping |
| Features | Corner Site, Flat Site, Skylight |
| Structure | Deck |
Building
| Bathroom Total | 3 |
| Bedrooms Total | 3 |
| Appliances | Dishwasher, Fan, Garage Door Opener Remote(s), Garage Door Opener, Garburator, Hood Fan, Microwave, Refrigerator, Storage Shed, Stove, Central Vacuum, Window Coverings |
| Basement Development | Finished |
| Basement Type | Full (finished) |
| Ceiling Type | Vaulted |
| Constructed Date | 1983 |
| Construction Style Attachment | Detached |
| Fire Protection | Smoke Detectors |
| Fireplace Fuel | Gas |
| Fireplace Present | Yes |
| Fireplace Type | Corner |
| Half Bath Total | 1 |
| Heating Type | Forced Air |
| Stories Total | 2 |
| Size Interior | 155.83 M2 |
| Type | House |
Parking
| Attached Garage |
Land
| Acreage | No |
| Fence Type | Fence |
| Land Amenities | Golf Course, Playground, Public Transit, Schools, Shopping |
| Size Irregular | 553.61 |
| Size Total | 553.61 M2 |
| Size Total Text | 553.61 M2 |
Rooms
| Level | Type | Length | Width | Dimensions |
|---|---|---|---|---|
| Basement | Family Room | 5.36 m | 7.72 m | 5.36 m x 7.72 m |
| Basement | Office | 2.41 m | 3.56 m | 2.41 m x 3.56 m |
| Basement | Utility Room | 2.24 m | 3 m | 2.24 m x 3 m |
| Basement | Storage | 2.1 m | 2.78 m | 2.1 m x 2.78 m |
| Main Level | Living Room | 4.08 m | 6.34 m | 4.08 m x 6.34 m |
| Main Level | Dining Room | 3.94 m | 4.1 m | 3.94 m x 4.1 m |
| Main Level | Kitchen | 3.94 m | 3.82 m | 3.94 m x 3.82 m |
| Main Level | Laundry Room | 2.34 m | 3.12 m | 2.34 m x 3.12 m |
| Upper Level | Primary Bedroom | 4.08 m | 3.59 m | 4.08 m x 3.59 m |
| Upper Level | Bedroom 2 | 4.64 m | 2.9 m | 4.64 m x 2.9 m |
| Upper Level | Bedroom 3 | 3.7 m | 2.85 m | 3.7 m x 2.85 m |
https://www.realtor.ca/real-estate/26744696/4508-38a-av-nw-edmonton-minchau

