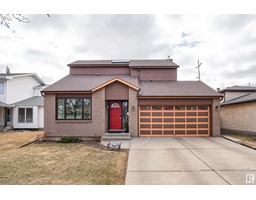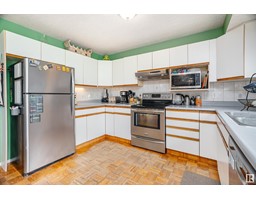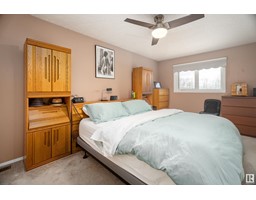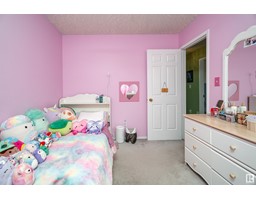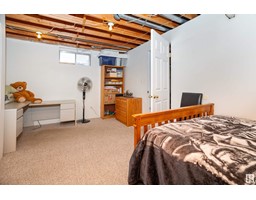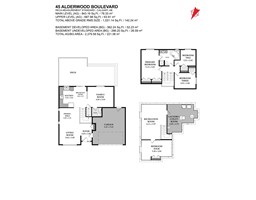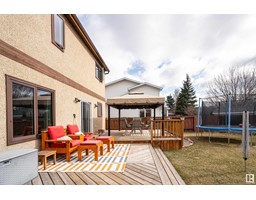45 Alderwood Bv, St. Albert, Alberta T8N 3M4
Posted: in
$436,900
Charming 4-bedroom, two-story home in an established neighbourhood on a quiet street, with a double garage & beautiful landscaping, adjoining a tranquil greenbelt with trails is the perfect sanctuary for you & your family. This haven of peace is near schools, parks, & all conveniences. Both interior walls & exterior have been recently painted. Other upgraded for your comfort are: new furnace & central air with smart Ecobee thermostat (2023), roof (2013), large & bright energy efficient triple-pane windows (2014/15), gutters (2018), & refreshed main floor bathroom (2020), shed roof was replaced (2018), newer front door with sliding screen & garage doors (2022). Revel in your back yard with firepit & a new deck (2019) with gazebo complete with curtains. The kitchen features a garburator & stainless appliances. The thermal window treatments with blackout shades provide that serene space to rest & sleep. The main bath features a soaker tub. There is ceiling fans in all rooms complete this idyllic retreat. (id:45344)
Open House
This property has open houses!
1:00 pm
Ends at:4:00 pm
Property Details
| MLS® Number | E4382496 |
| Property Type | Single Family |
| Neigbourhood | Akinsdale |
| Amenities Near By | Playground, Schools, Shopping |
| Features | See Remarks |
Building
| Bathroom Total | 2 |
| Bedrooms Total | 4 |
| Appliances | Dryer, Garage Door Opener Remote(s), Garage Door Opener, Hood Fan, Refrigerator, Storage Shed, Stove, Central Vacuum, Washer, Window Coverings |
| Basement Development | Partially Finished |
| Basement Type | Full (partially Finished) |
| Constructed Date | 1988 |
| Construction Style Attachment | Detached |
| Cooling Type | Central Air Conditioning |
| Fire Protection | Smoke Detectors |
| Half Bath Total | 1 |
| Heating Type | Forced Air |
| Stories Total | 2 |
| Size Interior | 142.24 M2 |
| Type | House |
Parking
| Attached Garage |
Land
| Acreage | No |
| Fence Type | Fence |
| Land Amenities | Playground, Schools, Shopping |
| Size Irregular | 515.1 |
| Size Total | 515.1 M2 |
| Size Total Text | 515.1 M2 |
Rooms
| Level | Type | Length | Width | Dimensions |
|---|---|---|---|---|
| Basement | Bedroom 4 | 5.3 m | 2.84 m | 5.3 m x 2.84 m |
| Main Level | Living Room | 3.64 m | 3.49 m | 3.64 m x 3.49 m |
| Main Level | Dining Room | 3.49 m | 2.31 m | 3.49 m x 2.31 m |
| Main Level | Kitchen | 3.59 m | 2.56 m | 3.59 m x 2.56 m |
| Main Level | Family Room | 4.54 m | 3.54 m | 4.54 m x 3.54 m |
| Main Level | Breakfast | 3.6 m | 2.17 m | 3.6 m x 2.17 m |
| Upper Level | Primary Bedroom | 5.13 m | 3.03 m | 5.13 m x 3.03 m |
| Upper Level | Bedroom 2 | 3.65 m | 2.68 m | 3.65 m x 2.68 m |
| Upper Level | Bedroom 3 | 3.21 m | 2.62 m | 3.21 m x 2.62 m |
https://www.realtor.ca/real-estate/26764353/45-alderwood-bv-st-albert-akinsdale

