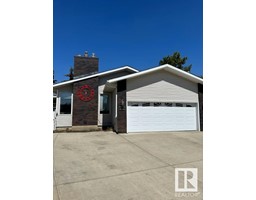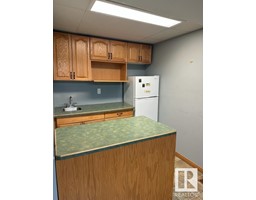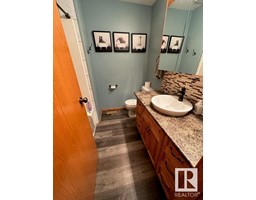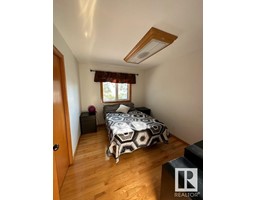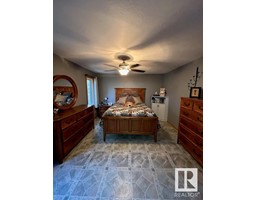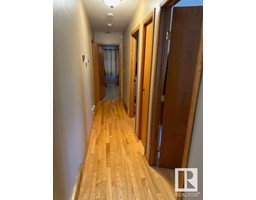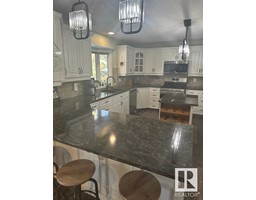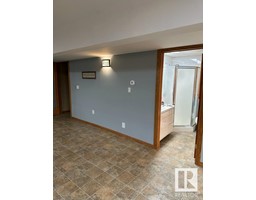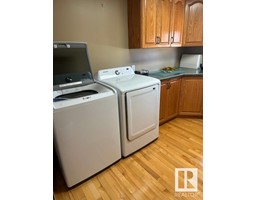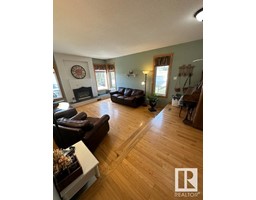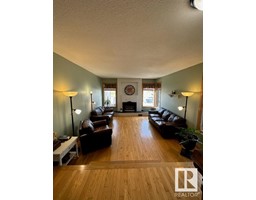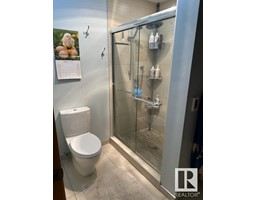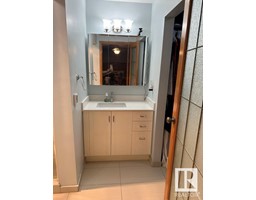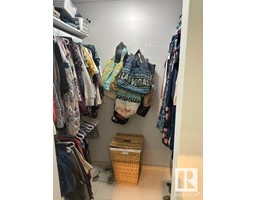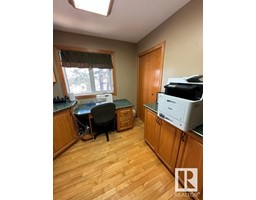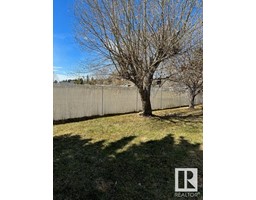4410 55b Av, Drayton Valley, Alberta T7A 1A6
Posted: in
$369,900
This 1489 sqft home is located in a quiet cul-de-sac. As you enter you will be in awe of the newly renovated kitchen (2021). All new stainless steel appliances including a gas stove. Beautiful quartz countertops, island with power & built in wine rack. Plenty of cupboards with deep pots/pans drawers. Corner pantry for all your kitchen storage needs. Main living area is very open. Sunk in living room with gas fireplace. Off the dining area is patio doors to the covered deck with gas hook up for your barbecue. Main floor master bedroom with ensuite including a walk in closet & heated flooring. Second bedroom and laundry also on main floor. Third bedroom, family room with fireplace, rec room with bar & third bathroom all on lower level. Home has a private yard & backs onto a park. The extra large driveway can accommodate RV parking. This home has 2 furnaces for upper and lower levels. Kitchen & main bath flooring done 2023, sump pump 2022, washer & dryer 2022, shingles 2019, water heater 2016. (id:45344)
Property Details
| MLS® Number | E4382369 |
| Property Type | Single Family |
| Neigbourhood | Drayton Valley |
| Amenities Near By | Park, Playground, Schools |
| Features | Cul-de-sac, Flat Site, Park/reserve, Wet Bar, Exterior Walls- 2x6", No Smoking Home |
| Structure | Deck |
Building
| Bathroom Total | 3 |
| Bedrooms Total | 3 |
| Amenities | Vinyl Windows |
| Appliances | Dishwasher, Dryer, Garage Door Opener Remote(s), Garage Door Opener, Garburator, Microwave Range Hood Combo, Microwave, Refrigerator, Storage Shed, Gas Stove(s), Washer, Window Coverings |
| Architectural Style | Bungalow |
| Basement Development | Finished |
| Basement Type | Full (finished) |
| Constructed Date | 1978 |
| Construction Style Attachment | Detached |
| Cooling Type | Central Air Conditioning |
| Fire Protection | Smoke Detectors |
| Fireplace Fuel | Gas |
| Fireplace Present | Yes |
| Fireplace Type | Unknown |
| Heating Type | Forced Air |
| Stories Total | 1 |
| Size Interior | 138.4 M2 |
| Type | House |
Parking
| Attached Garage | |
| Heated Garage |
Land
| Acreage | No |
| Fence Type | Fence |
| Land Amenities | Park, Playground, Schools |
Rooms
| Level | Type | Length | Width | Dimensions |
|---|---|---|---|---|
| Basement | Bedroom 3 | Measurements not available | ||
| Main Level | Living Room | Measurements not available | ||
| Main Level | Dining Room | Measurements not available | ||
| Main Level | Kitchen | Measurements not available | ||
| Main Level | Primary Bedroom | Measurements not available | ||
| Main Level | Bedroom 2 | Measurements not available |
https://www.realtor.ca/real-estate/26760307/4410-55b-av-drayton-valley-drayton-valley

