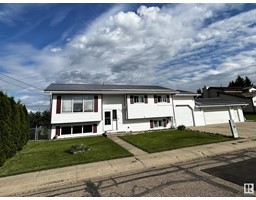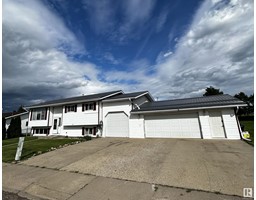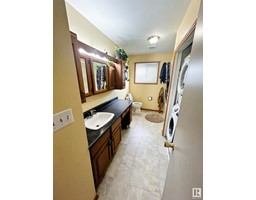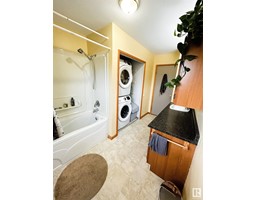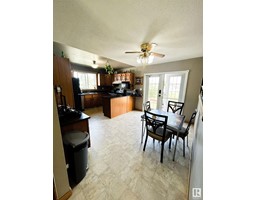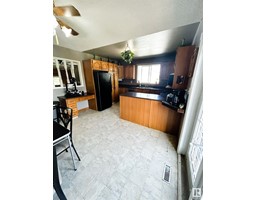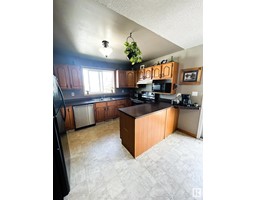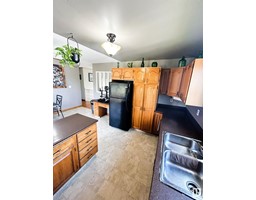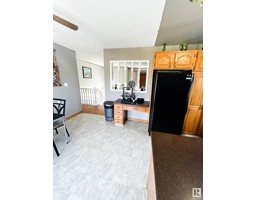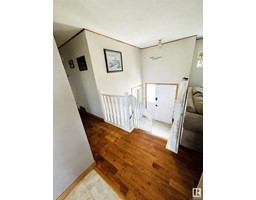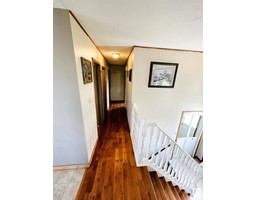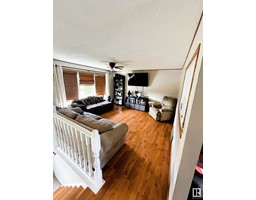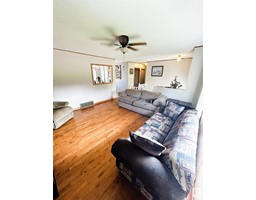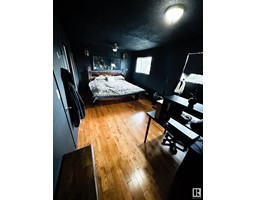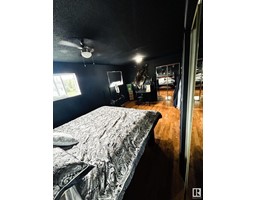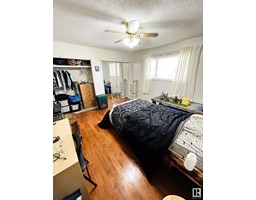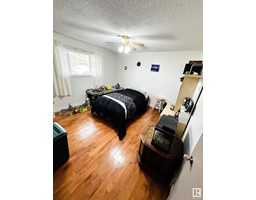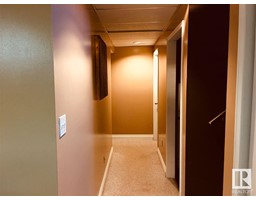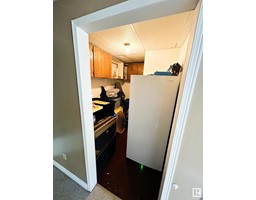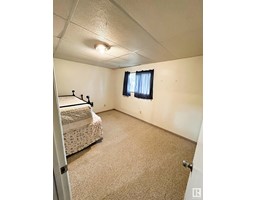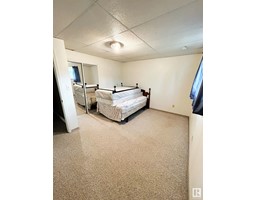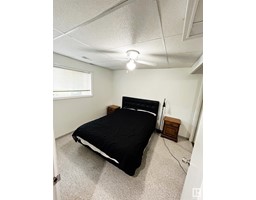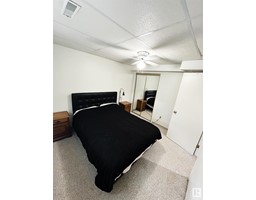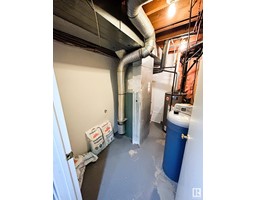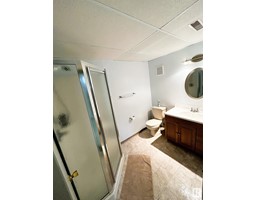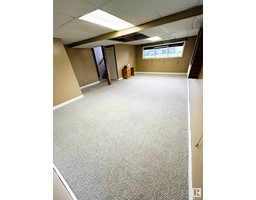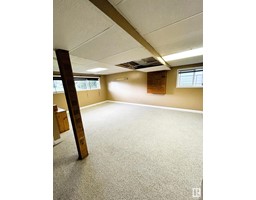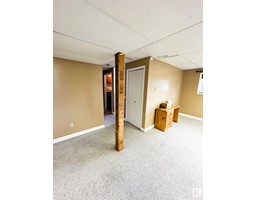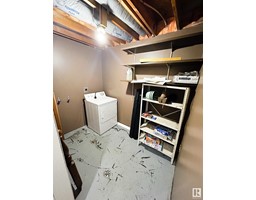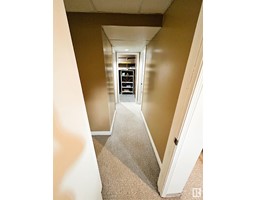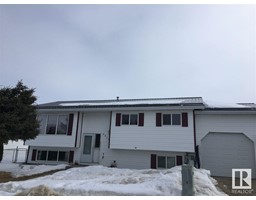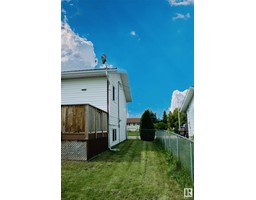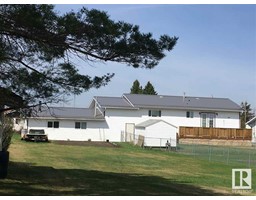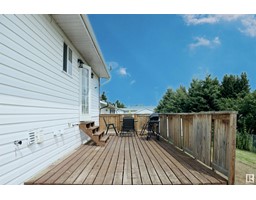4313 51 St, Smoky Lake Town, Alberta T0A 3C0
Posted: in
$239,000
This lovely 1191sq ft, 4 bedroom (2 up,2 down) home is very well appointed and maintained and located in Stunning Smoky Lake, with all it's surrounding lakes and trails. Newer hardwood, siding and newer windows. The large window in the living room allows in oodles of natural light. A newer metal roof and hot water tank.It's country living with all the amenities of a bigger centre. Smoky Lake has a brand-new school, hospital, dentists, supermarkets, numerous restaurants, bank, and so much more. Only 1hr 20 minutes from Edmonton and 3 and a half hrs from Fort McMurray. House is ideal for the larger family and the fenced yard is perfect for the dogs. The laundry is on the main floor++++. Garage is oversized, insulated and heated. an enclosed carport connecting house to the garage offers extra space and storage for all the TOYS! Has to be seen to be fully appreciated! (id:45344)
Property Details
| MLS® Number | E4380652 |
| Property Type | Single Family |
| Neigbourhood | Smoky Lake Town |
| Amenities Near By | Golf Course, Playground, Schools, Shopping |
| Features | Flat Site, Level |
| Structure | Deck, Dog Run - Fenced In |
Building
| Bathroom Total | 2 |
| Bedrooms Total | 4 |
| Appliances | Dishwasher, Dryer, Microwave, Refrigerator, Storage Shed, Stove, Washer, Water Softener |
| Architectural Style | Bi-level |
| Basement Development | Finished |
| Basement Type | Full (finished) |
| Constructed Date | 1985 |
| Construction Style Attachment | Detached |
| Heating Type | Forced Air |
| Size Interior | 110.65 M2 |
| Type | House |
Parking
| Attached Garage | |
| Heated Garage | |
| Stall |
Land
| Acreage | No |
| Fence Type | Fence |
| Land Amenities | Golf Course, Playground, Schools, Shopping |
Rooms
| Level | Type | Length | Width | Dimensions |
|---|---|---|---|---|
| Basement | Family Room | 7.65 m | 5.27 m | 7.65 m x 5.27 m |
| Basement | Bedroom 3 | 3.53 m | 4.02 m | 3.53 m x 4.02 m |
| Basement | Bedroom 4 | 2.91 m | 3.34 m | 2.91 m x 3.34 m |
| Basement | Storage | Measurements not available | ||
| Basement | Cold Room | Measurements not available | ||
| Basement | Utility Room | Measurements not available | ||
| Basement | Storage | Measurements not available | ||
| Main Level | Living Room | 4.15 m | 4.43 m | 4.15 m x 4.43 m |
| Main Level | Kitchen | 5.38 m | 3.81 m | 5.38 m x 3.81 m |
| Main Level | Primary Bedroom | 5.4 m | 3.33 m | 5.4 m x 3.33 m |
| Main Level | Bedroom 2 | 3.67 m | 3.84 m | 3.67 m x 3.84 m |
https://www.realtor.ca/real-estate/26714626/4313-51-st-smoky-lake-town-smoky-lake-town

