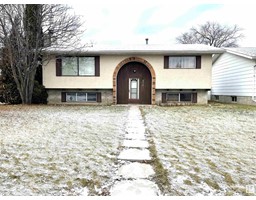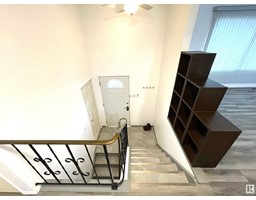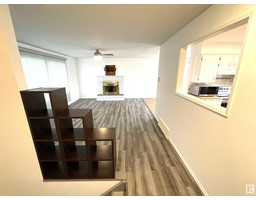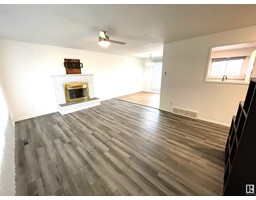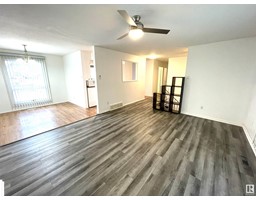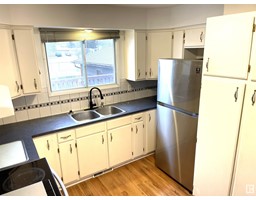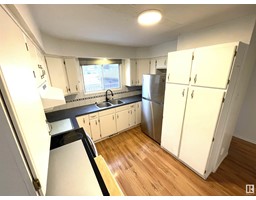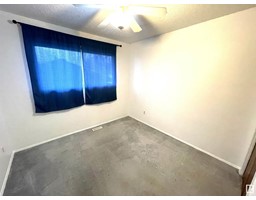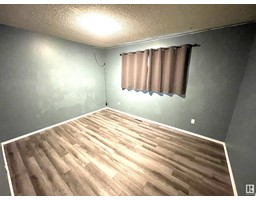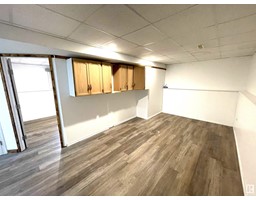4312 46 St, Bonnyville Town, Alberta T9N 1X4
Posted: in
$249,000
4 Bed
2 Bath
89.6 m2
Bi-Level
Fireplace
Forced Air
Cozy but affordable is the best way to describe this 4 bedroom bi-level. Finished up and down. Comes with all the appliances and blinds throughout. Backing onto a park provides you with a ton of room for your kids to play including swings and play centers. Large mature trees, a 10 x 16 deck, a large storage shed, and a 16 x 24 garage. Top off this beauty, an easement next door provides additional room for your R.V.s. (id:45344)
Property Details
| MLS® Number | E4367129 |
| Property Type | Single Family |
| Neigbourhood | Bonnyville |
| Amenities Near By | Park |
| Structure | Deck |
Building
| Bathroom Total | 2 |
| Bedrooms Total | 4 |
| Appliances | Dishwasher, Dryer, Fan, Hood Fan, Refrigerator, Stove, Washer |
| Architectural Style | Bi-level |
| Basement Development | Finished |
| Basement Type | Full (finished) |
| Constructed Date | 1976 |
| Construction Style Attachment | Detached |
| Fireplace Fuel | Wood |
| Fireplace Present | Yes |
| Fireplace Type | Woodstove |
| Heating Type | Forced Air |
| Size Interior | 89.6 M2 |
| Type | House |
Parking
| Detached Garage |
Land
| Acreage | No |
| Fence Type | Fence |
| Land Amenities | Park |
Rooms
| Level | Type | Length | Width | Dimensions |
|---|---|---|---|---|
| Above | Living Room | Measurements not available | ||
| Above | Dining Room | Measurements not available | ||
| Above | Kitchen | Measurements not available | ||
| Above | Primary Bedroom | Measurements not available | ||
| Above | Bedroom 2 | Measurements not available | ||
| Basement | Bedroom 3 | Measurements not available | ||
| Basement | Bedroom 4 | Measurements not available | ||
| Basement | Recreation Room | Measurements not available | ||
| Basement | Laundry Room | Measurements not available |
https://www.realtor.ca/real-estate/26336412/4312-46-st-bonnyville-town-bonnyville

