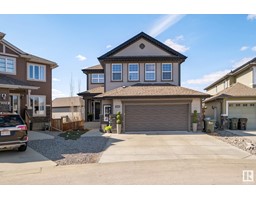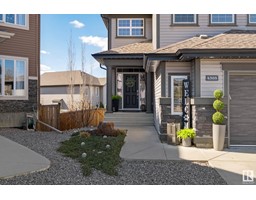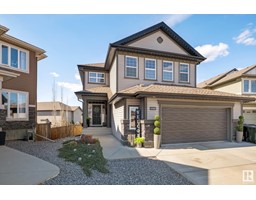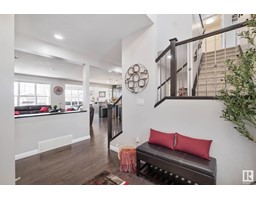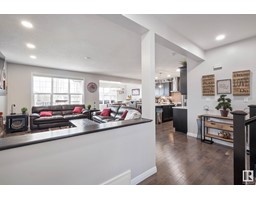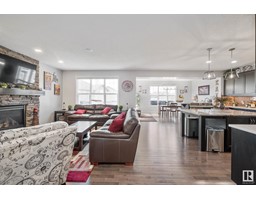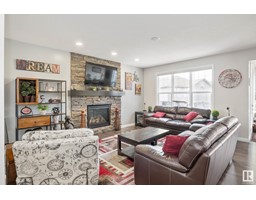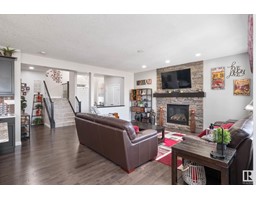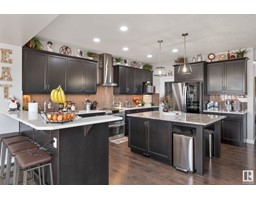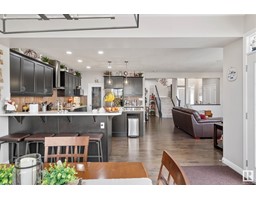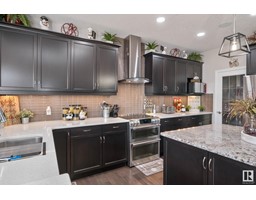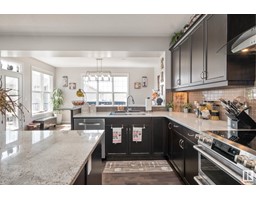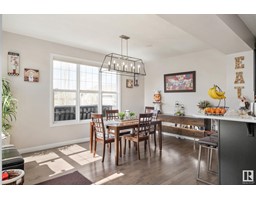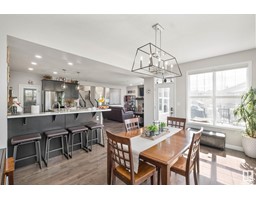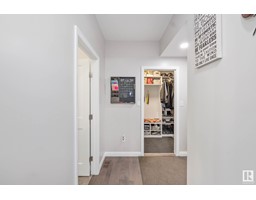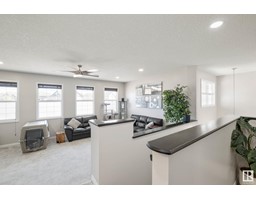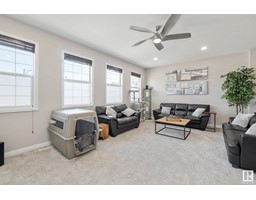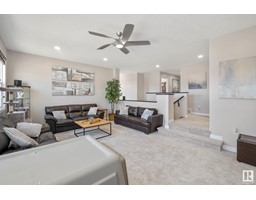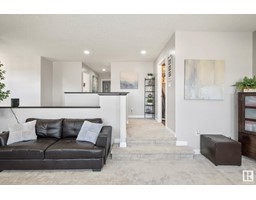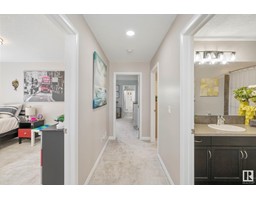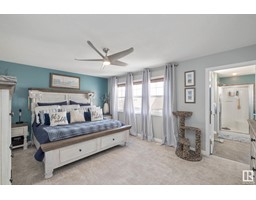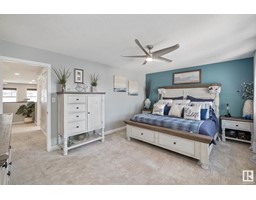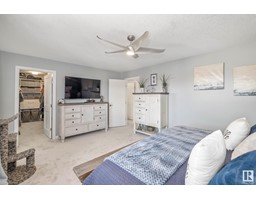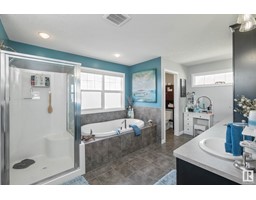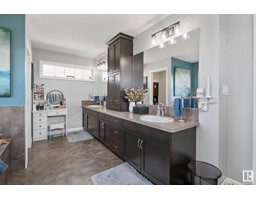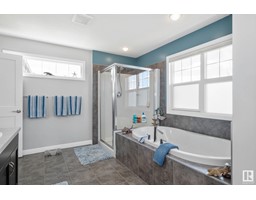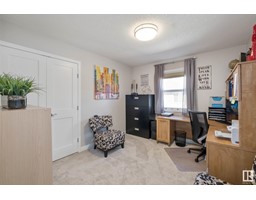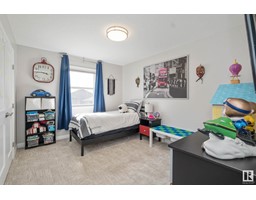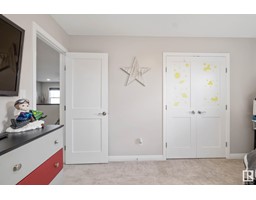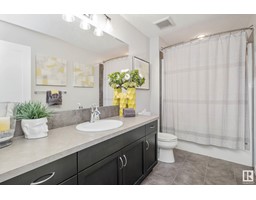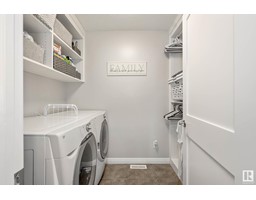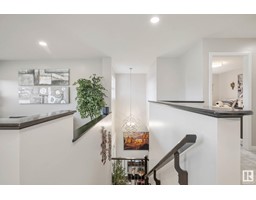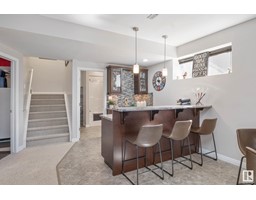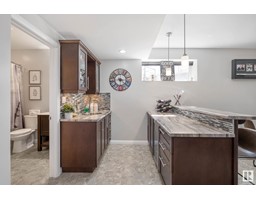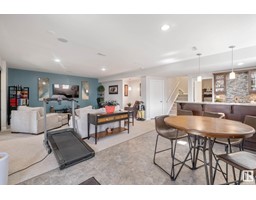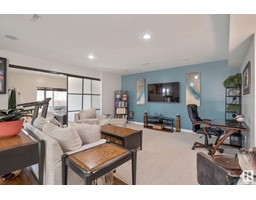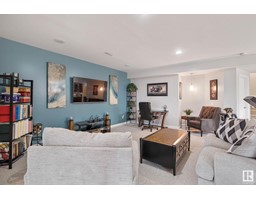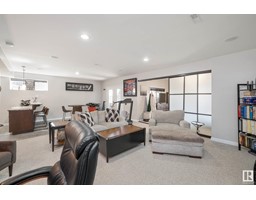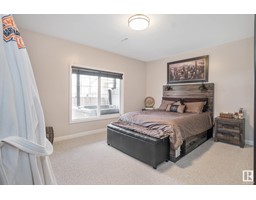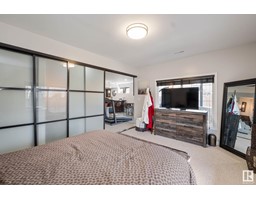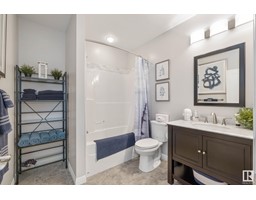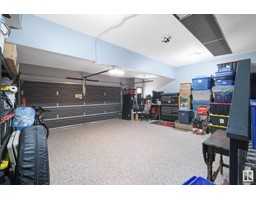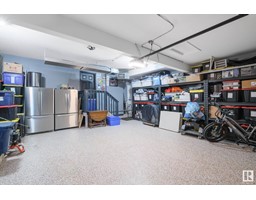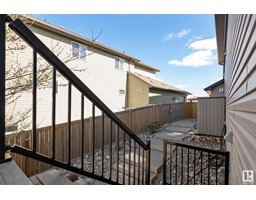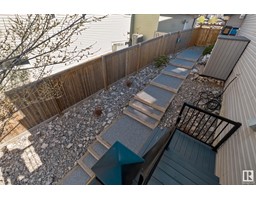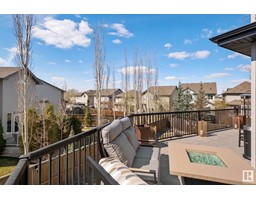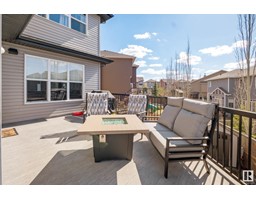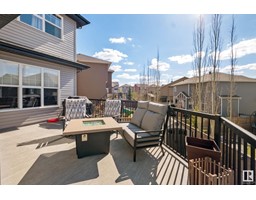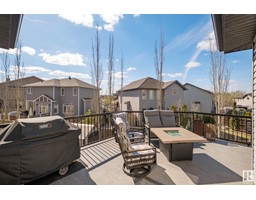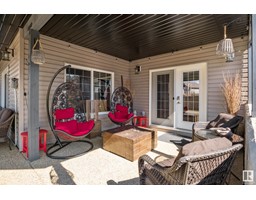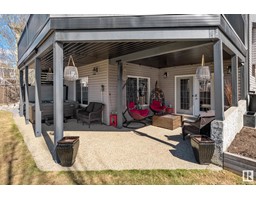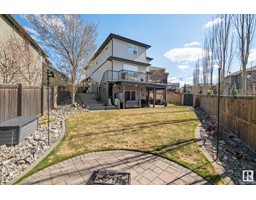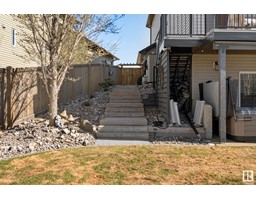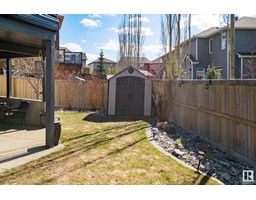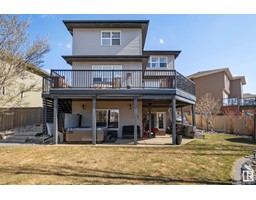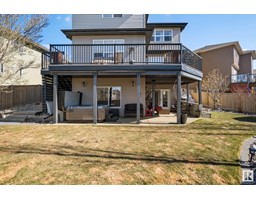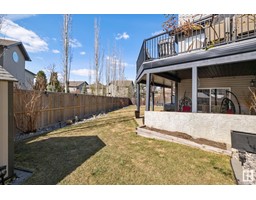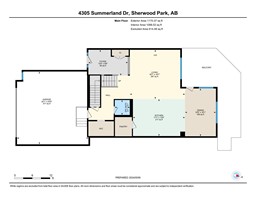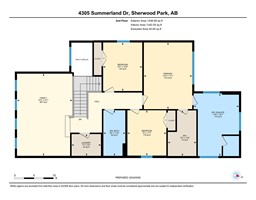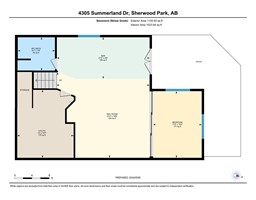4305 Summerland Dr, Sherwood Park, Alberta T8H 0R3
Posted: in
$799,913
Open Concept, 4 Bedroom 2 Story with over 3700 sq ft finished in Immaculate Condition. Situated on a Fully Landscaped Fenced Pie Lot with Developed Walkout. Living Room -Stone Featured Gas Fireplace, Dream Kitchen, Dining Room all with 9 ft Ceilings. A Plethora of Natural Light from West Facing Windows. Patio Door to a New Large Dura-Deck Upper Patio with Stairs to the Yard. Professionally Landscaped, Upgraded Custom Granite Tiered Walkway. Upstairs a Large Bonus Room, Laundry Room, 4 Pce Bathroom, 2 Good sized Bedrooms. Large Primary Suite - Custom Walk In Closet, 5 Pce Bath, Large Soaker Tub & Oversized Shower. California Custom Closet Organizers in Laundry Room, Back Entrance & Primary Bedroom. Lower Level has a Large Family Room, Wet Bar, Built in Fridge, 4 Pce Bathroom, 4th Bedroom/Flex Room. Patio Doors to a Covered Deck with Exposed Aggregate. Oversized Double Heated Garage - Epoxy Floors. Also - A/C, Gem-Stone Lights, Built-in Surround System, New Light Fixtures, Carpet Upper Level, New Paint. (id:45344)
Property Details
| MLS® Number | E4385670 |
| Property Type | Single Family |
| Neigbourhood | Summerwood |
| Amenities Near By | Golf Course, Playground, Public Transit, Schools, Shopping, Ski Hill |
| Community Features | Public Swimming Pool |
| Features | Cul-de-sac, No Back Lane, Closet Organizers, Exterior Walls- 2x6", No Smoking Home |
| Parking Space Total | 4 |
| Structure | Deck, Fire Pit, Patio(s) |
Building
| Bathroom Total | 4 |
| Bedrooms Total | 4 |
| Amenities | Ceiling - 9ft, Vinyl Windows |
| Appliances | Dishwasher, Dryer, Garage Door Opener Remote(s), Garage Door Opener, Hood Fan, Refrigerator, Storage Shed, Stove, Central Vacuum, Washer, Window Coverings, Wine Fridge |
| Basement Development | Finished |
| Basement Features | Walk Out |
| Basement Type | Full (finished) |
| Constructed Date | 2011 |
| Construction Style Attachment | Detached |
| Cooling Type | Central Air Conditioning |
| Fire Protection | Smoke Detectors |
| Fireplace Fuel | Gas |
| Fireplace Present | Yes |
| Fireplace Type | Unknown |
| Half Bath Total | 1 |
| Heating Type | Forced Air |
| Stories Total | 2 |
| Size Interior | 242.23 M2 |
| Type | House |
Parking
| Attached Garage | |
| Heated Garage | |
| Oversize |
Land
| Acreage | No |
| Fence Type | Fence |
| Land Amenities | Golf Course, Playground, Public Transit, Schools, Shopping, Ski Hill |
| Size Irregular | 630.2 |
| Size Total | 630.2 M2 |
| Size Total Text | 630.2 M2 |
Rooms
| Level | Type | Length | Width | Dimensions |
|---|---|---|---|---|
| Basement | Family Room | 5.98 m | 6.51 m | 5.98 m x 6.51 m |
| Lower Level | Bedroom 4 | 4.66 m | 3.4 m | 4.66 m x 3.4 m |
| Lower Level | Utility Room | 4.76 m | 3.95 m | 4.76 m x 3.95 m |
| Lower Level | Games Room | 2.9 m | 6.5 m | 2.9 m x 6.5 m |
| Main Level | Living Room | 5.06 m | 5.66 m | 5.06 m x 5.66 m |
| Main Level | Dining Room | 4.9 m | 3.18 m | 4.9 m x 3.18 m |
| Main Level | Kitchen | 3.8 m | 5.35 m | 3.8 m x 5.35 m |
| Upper Level | Primary Bedroom | 5.21 m | 3.79 m | 5.21 m x 3.79 m |
| Upper Level | Bedroom 2 | 3.8 m | 3.06 m | 3.8 m x 3.06 m |
| Upper Level | Bedroom 3 | 3.54 m | 3.05 m | 3.54 m x 3.05 m |
| Upper Level | Bonus Room | 6.43 m | 4.34 m | 6.43 m x 4.34 m |
https://www.realtor.ca/real-estate/26848268/4305-summerland-dr-sherwood-park-summerwood

