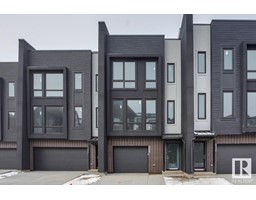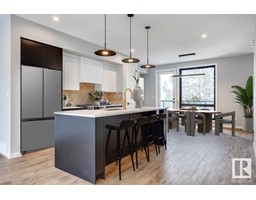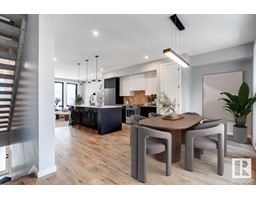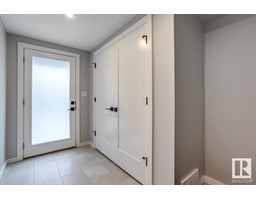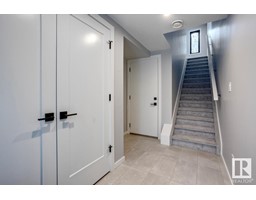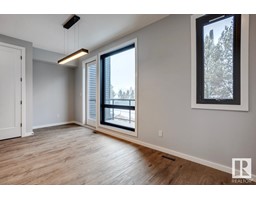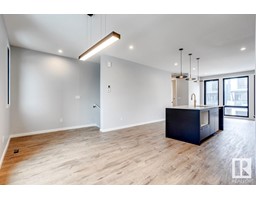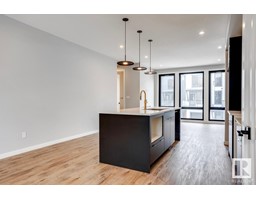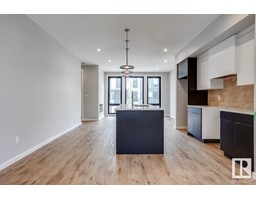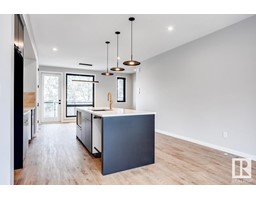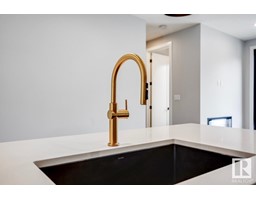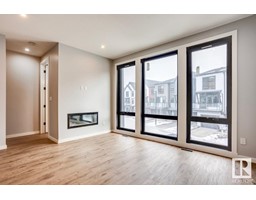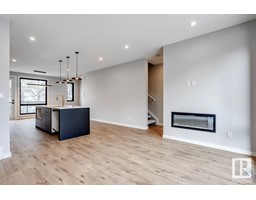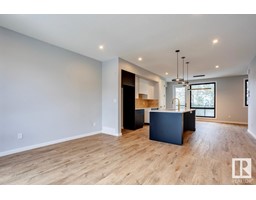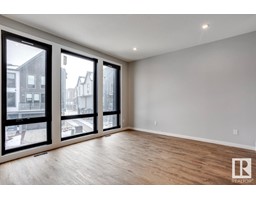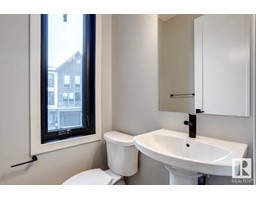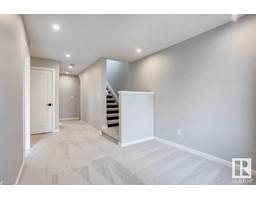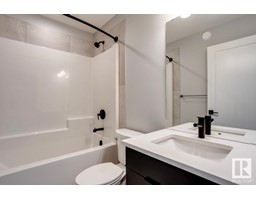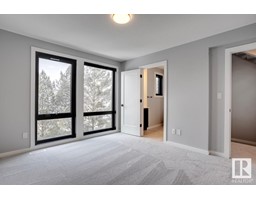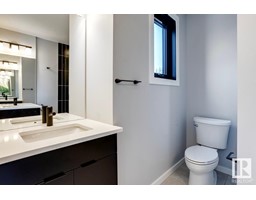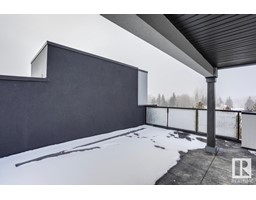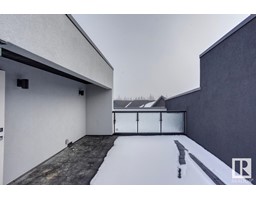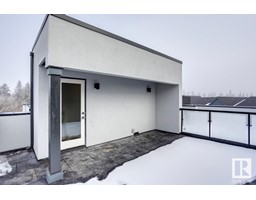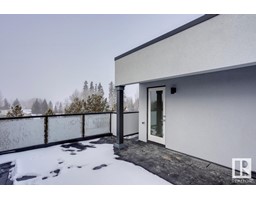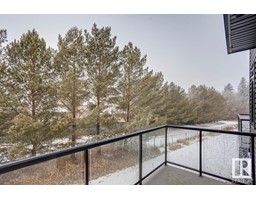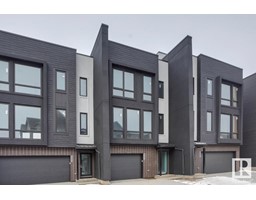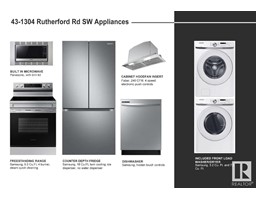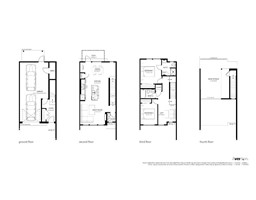#43 1304 Rutherford Rd Sw, Edmonton, Alberta T6W 0B4
Posted: in
$529,900Maintenance,
$149.46 Monthly
Maintenance,
$149.46 MonthlyThis newly released Tilden townhome, from Pivot's Forest collection, features an impeccably low-maintenance landscaped yard and private 2-car garage, closely surrounded by lush green parks and walking trails. With over $12,000 of included upgrades, the home features 9' main floor ceilings, open concept kitchen, durable vinyl flooring throughout the main level, open riser carpeted stairs, quartz countertops in the kitchen and bathrooms, a walk-in closet in the primary bedroom, and a bedroom-level laundry. The home also features stainless steel kitchen appliances, built-in microwave and cabinet hood fan, and upgraded lighting throughout . Pivot's award-winning architecture features over-sized windows, and a spacious, extended rooftop terrace perfecting for entertaining. Ready for Immediate Possession. Photos are representative. Finishes may differ. Some photos are virtually staged. (id:45344)
Property Details
| MLS® Number | E4370589 |
| Property Type | Single Family |
| Neigbourhood | Rutherford |
| Amenities Near By | Golf Course, Playground, Schools, Shopping |
| Features | See Remarks, Park/reserve |
| Parking Space Total | 2 |
| Structure | Deck |
Building
| Bathroom Total | 3 |
| Bedrooms Total | 2 |
| Amenities | Ceiling - 9ft |
| Appliances | Dishwasher, Dryer, Microwave Range Hood Combo, Refrigerator, Stove, Washer |
| Basement Type | None |
| Constructed Date | 2024 |
| Construction Style Attachment | Attached |
| Half Bath Total | 1 |
| Heating Type | Forced Air |
| Stories Total | 3 |
| Size Interior | 150.71 M2 |
| Type | Row / Townhouse |
Parking
| Attached Garage |
Land
| Acreage | No |
| Land Amenities | Golf Course, Playground, Schools, Shopping |
Rooms
| Level | Type | Length | Width | Dimensions |
|---|---|---|---|---|
| Main Level | Dining Room | 2.84 m | 3.33 m | 2.84 m x 3.33 m |
| Main Level | Kitchen | 3.35 m | 3.12 m | 3.35 m x 3.12 m |
| Main Level | Great Room | 2.87 m | 2.87 m | 2.87 m x 2.87 m |
| Upper Level | Primary Bedroom | 4.55 m | 4.55 m x Measurements not available | |
| Upper Level | Bedroom 2 | 4.55 m | 4.55 m | 4.55 m x 4.55 m |
https://www.realtor.ca/real-estate/26440770/43-1304-rutherford-rd-sw-edmonton-rutherford

