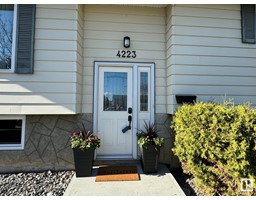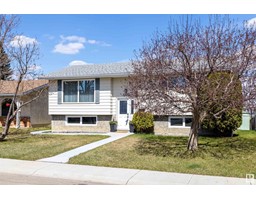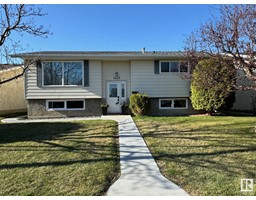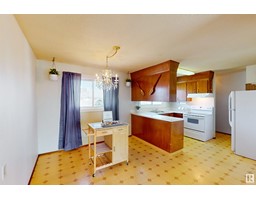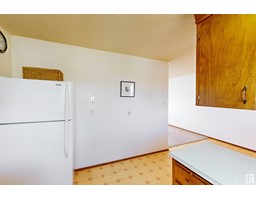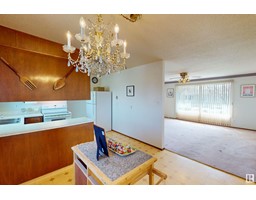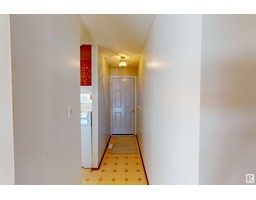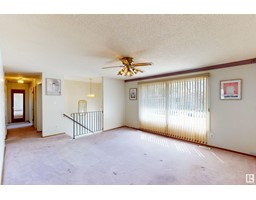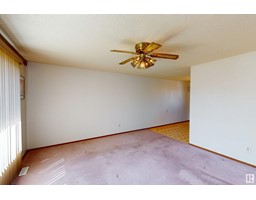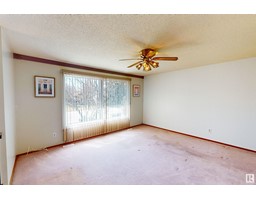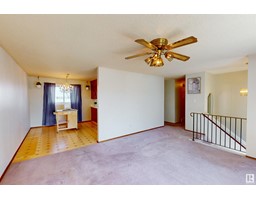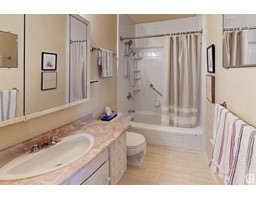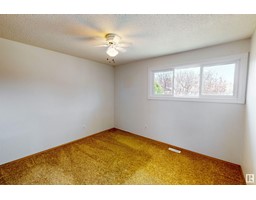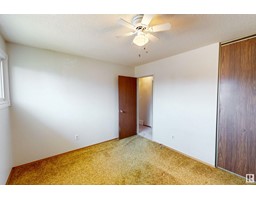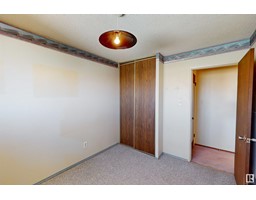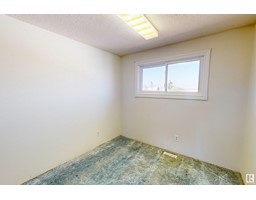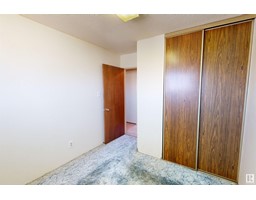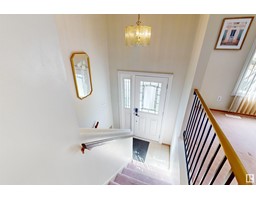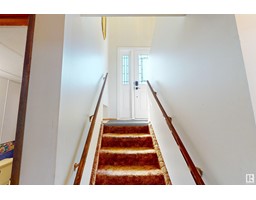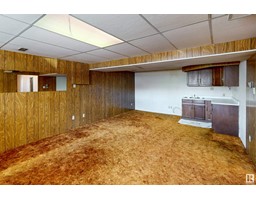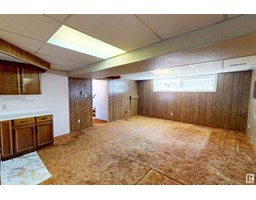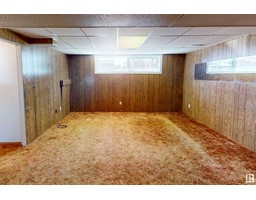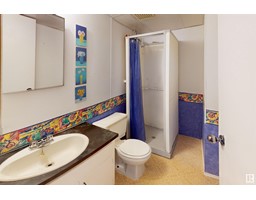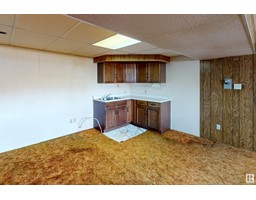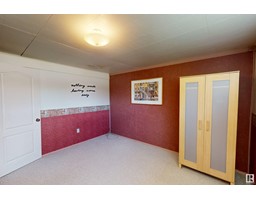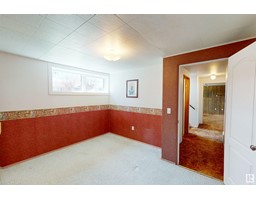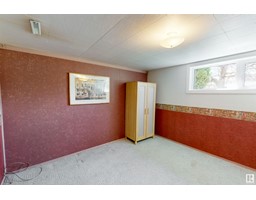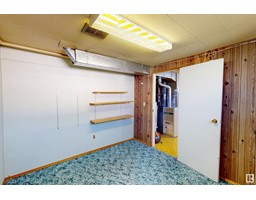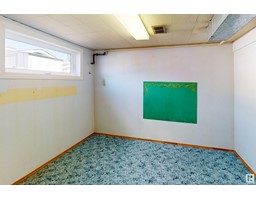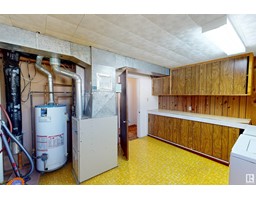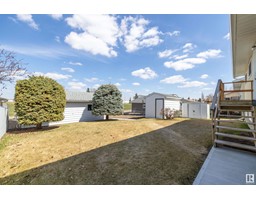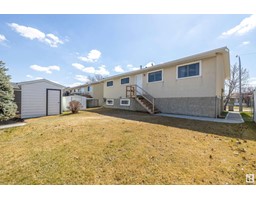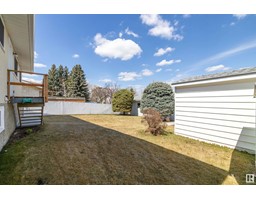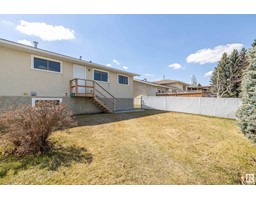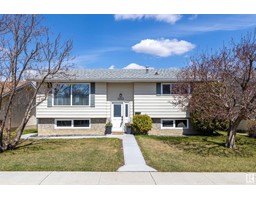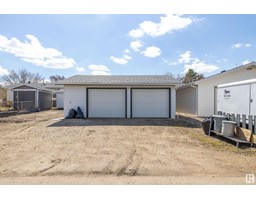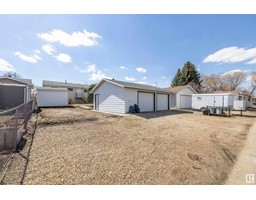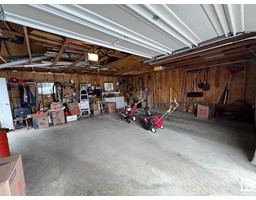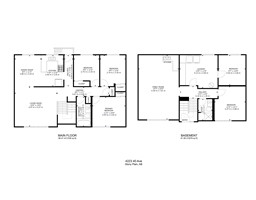4223 40 Av, Stony Plain, Alberta T7Z 1J7
Posted: in
$354,500
Wow! Wow! Wow! 10+ Curb Appeal! * 5 Bedroom *2Bath *Family Room *So much $$$ has been put into quality exterior renovations - Just bring your renovator skills to the interior then you will have a fantastic 5 Bed - 2 Bath - Family Room home on a large lot w/a really big garage for the mechanic/tinkerer/woodworker in you!!!! * Fully Renovated Main Bath (2020) * Oversize Double Garage w/Workshop * All New Concrete Sidewalks(2021) * 30yr Laminate Shingles House (2017) * Eavestroughs & Downspouts (2017) * 30yr Shingles Garage (2012) * Windows 2021 & 2022 * Exterior Doors, Keyless entry (2021). Parging upgraded. * New Rear Steps * Large Garden ready to plant * Chain-Link Fenced Yard * Rear Lane10+ Exterior Upgrades * Bring your special touch to renovate interior and youve got a forever home!!! Hop, Skip & a Jump to 45km of trails, parks, ball diamonds, outdoor gym, K-9 French Immersion school, transit grocery stores, coffee shops, restaurants. (id:45344)
Property Details
| MLS® Number | E4385625 |
| Property Type | Single Family |
| Neigbourhood | Meridian Heights |
| Amenities Near By | Golf Course, Playground, Public Transit, Schools, Shopping |
| Features | Lane |
| Structure | Deck |
Building
| Bathroom Total | 2 |
| Bedrooms Total | 5 |
| Appliances | Dryer, Fan, Hood Fan, Refrigerator, Stove, Washer |
| Architectural Style | Bi-level |
| Basement Development | Partially Finished |
| Basement Type | Full (partially Finished) |
| Constructed Date | 1974 |
| Construction Style Attachment | Detached |
| Heating Type | Forced Air |
| Size Interior | 96.47 M2 |
| Type | House |
Parking
| Detached Garage |
Land
| Acreage | No |
| Land Amenities | Golf Course, Playground, Public Transit, Schools, Shopping |
| Size Irregular | 603.87 |
| Size Total | 603.87 M2 |
| Size Total Text | 603.87 M2 |
Rooms
| Level | Type | Length | Width | Dimensions |
|---|---|---|---|---|
| Lower Level | Family Room | 7.01 m | 4.36 m | 7.01 m x 4.36 m |
| Lower Level | Bedroom 4 | 3.68 m | 3.37 m | 3.68 m x 3.37 m |
| Lower Level | Bedroom 5 | 3.33 m | 2.95 m | 3.33 m x 2.95 m |
| Lower Level | Laundry Room | 3.29 m | 4.11 m | 3.29 m x 4.11 m |
| Main Level | Living Room | 4.25 m | 4.57 m | 4.25 m x 4.57 m |
| Main Level | Dining Room | 3.35 m | 2.84 m | 3.35 m x 2.84 m |
| Main Level | Kitchen | 3.35 m | 2.45 m | 3.35 m x 2.45 m |
| Main Level | Primary Bedroom | 3.19 m | 3.6 m | 3.19 m x 3.6 m |
| Main Level | Bedroom 2 | 3.34 m | 2.74 m | 3.34 m x 2.74 m |
| Main Level | Bedroom 3 | 3.34 m | 2.74 m | 3.34 m x 2.74 m |
https://www.realtor.ca/real-estate/26847592/4223-40-av-stony-plain-meridian-heights

