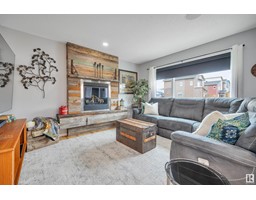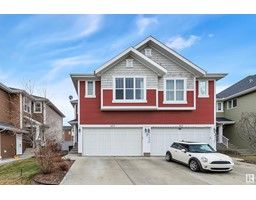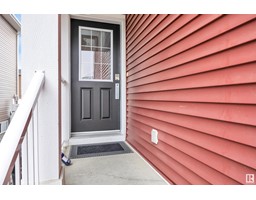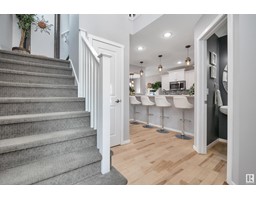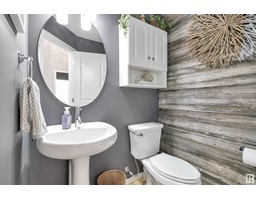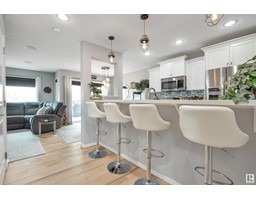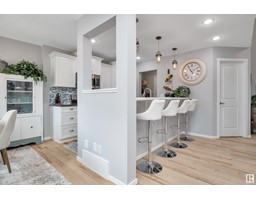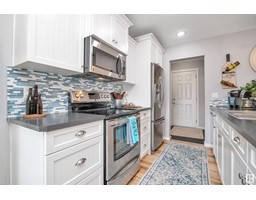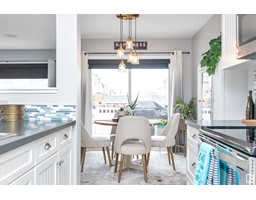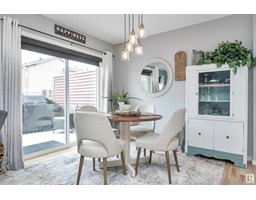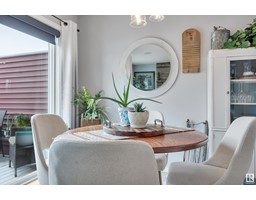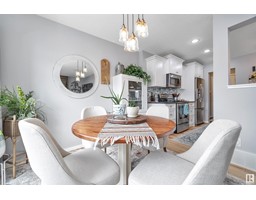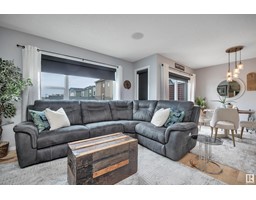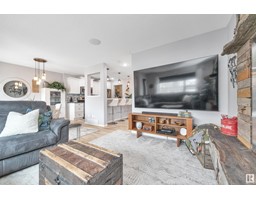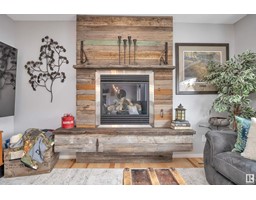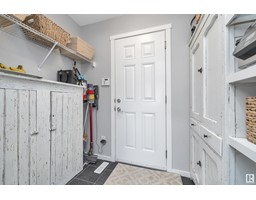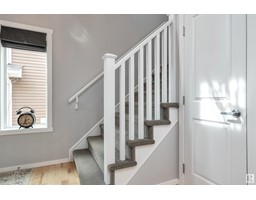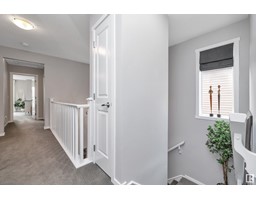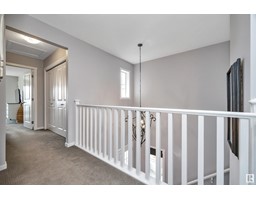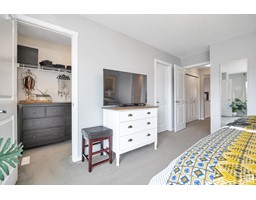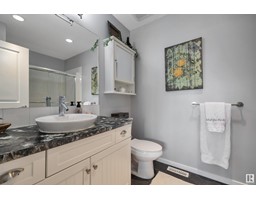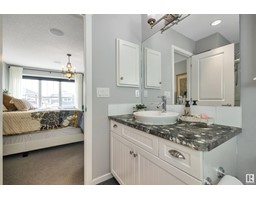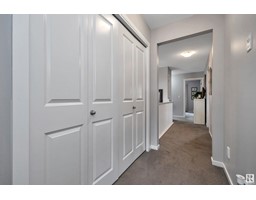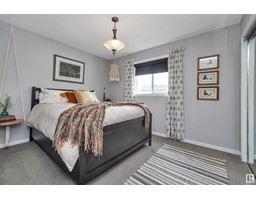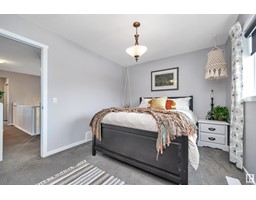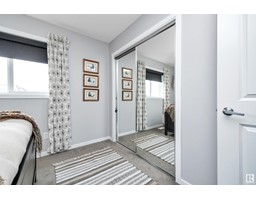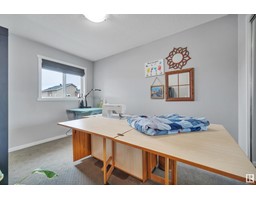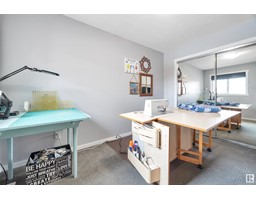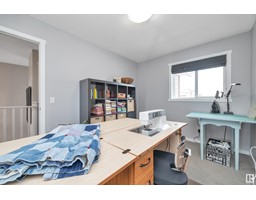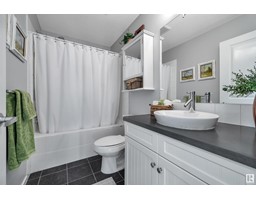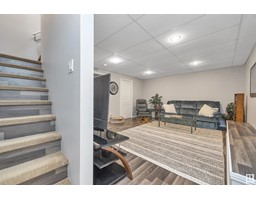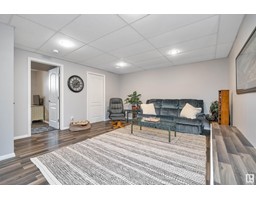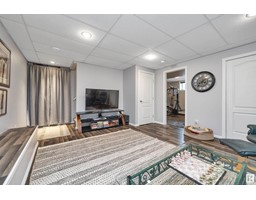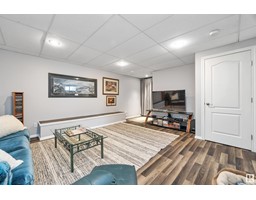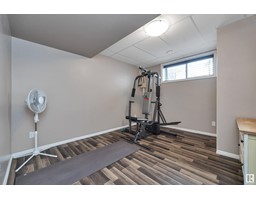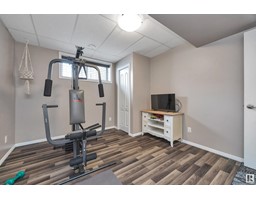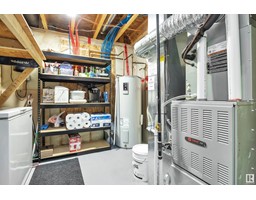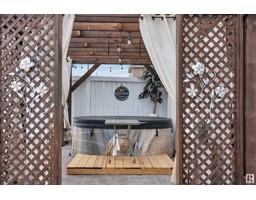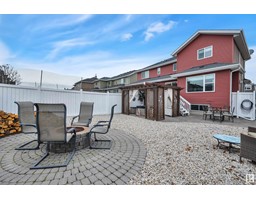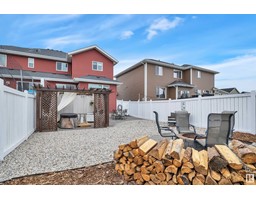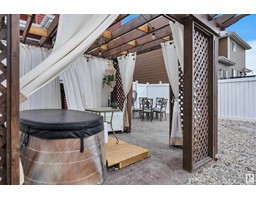421 Simmonds Wy, Leduc, Alberta T9E 1E5
Posted: in
$425,000
TASTEFULLY UPDATED! FINISHED BASEMENT! STUNNING MAINTENANCE FREE YARD! Looking for a turnkey 4 bedroom home? This 1510 sq ft 4 bed, 2.5 bath FORMER SHOWHOME shows wonderfully, and is ideal for families looking for a little more space! Feat: hardwood flooring, custom barnwood gas fireplace & feature wall design, S/S appliances, A/C, electric heated garage, fresh paint, modern lighting, newly added decorative rock, stamped concrete patio & more! Grand open to above entryway leads to your galley style kitchen w/ 2 tier island, pantry / boot room. Open concept living / dining space w/ large windows provides ample natural light & perfect for entertaining guests! Upstairs brings 3 good sized bedrooms, including the primary bed w/ 3 pce ensuite & double walk in closets! The basement is finished with the 4th bedroom, family room for movie night or play space, & ample storage. Your yard is terrific! Excellent outdoor living space, firepit, pergola, & private w/ nobody directly behind! True pride of ownership! (id:45344)
Property Details
| MLS® Number | E4382361 |
| Property Type | Single Family |
| Neigbourhood | Southfork |
| Amenities Near By | Airport, Playground, Public Transit, Schools, Shopping |
| Features | See Remarks |
| Structure | Deck, Fire Pit |
Building
| Bathroom Total | 3 |
| Bedrooms Total | 4 |
| Appliances | Dishwasher, Dryer, Garage Door Opener Remote(s), Garage Door Opener, Microwave Range Hood Combo, Refrigerator, Stove, Washer, Window Coverings |
| Basement Development | Finished |
| Basement Type | Full (finished) |
| Constructed Date | 2010 |
| Construction Style Attachment | Semi-detached |
| Cooling Type | Central Air Conditioning |
| Half Bath Total | 1 |
| Heating Type | Forced Air |
| Stories Total | 2 |
| Size Interior | 140.35 M2 |
| Type | Duplex |
Parking
| Attached Garage |
Land
| Acreage | No |
| Fence Type | Fence |
| Land Amenities | Airport, Playground, Public Transit, Schools, Shopping |
| Size Irregular | 325.16 |
| Size Total | 325.16 M2 |
| Size Total Text | 325.16 M2 |
Rooms
| Level | Type | Length | Width | Dimensions |
|---|---|---|---|---|
| Basement | Recreation Room | 6.15 m | 4.29 m | 6.15 m x 4.29 m |
| Basement | Bedroom 5 | 3.26 m | 3.86 m | 3.26 m x 3.86 m |
| Main Level | Living Room | 3.65 m | 3.95 m | 3.65 m x 3.95 m |
| Main Level | Dining Room | 2.71 m | 2.92 m | 2.71 m x 2.92 m |
| Main Level | Kitchen | 2.78 m | 2.99 m | 2.78 m x 2.99 m |
| Upper Level | Primary Bedroom | 3.82 m | 5 m | 3.82 m x 5 m |
| Upper Level | Bedroom 2 | 2.73 m | 3.67 m | 2.73 m x 3.67 m |
| Upper Level | Bedroom 3 | 3.52 m | 2.98 m | 3.52 m x 2.98 m |
https://www.realtor.ca/real-estate/26760301/421-simmonds-wy-leduc-southfork

