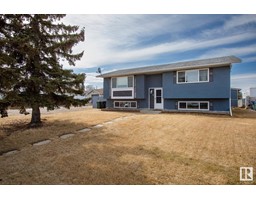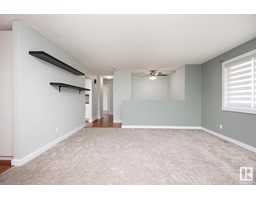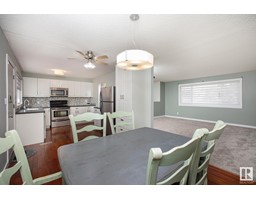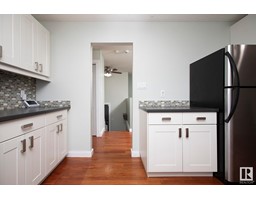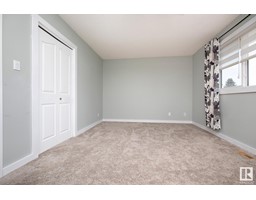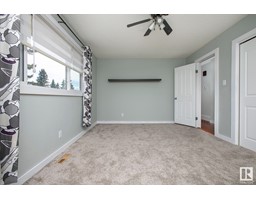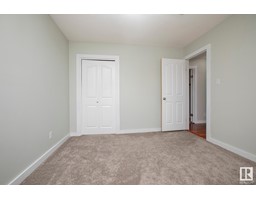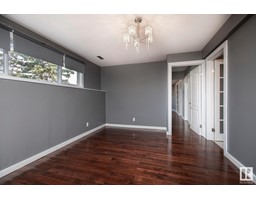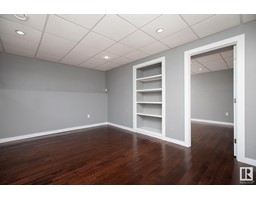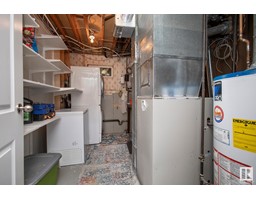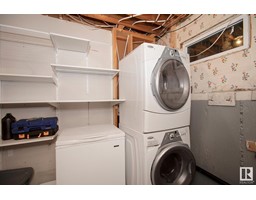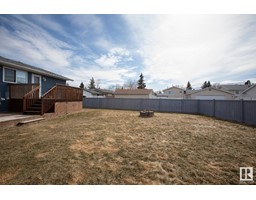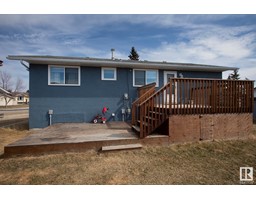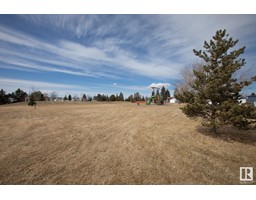4202 A South Park Dr, Leduc, Alberta T9E 4Z3
Posted: in
$359,900
The home you've been waiting for! BACKING ONTO PARK!! Stunning South Park bi-level featuring 4 bds & 2 full baths. Substantial recent renovations & upgrades including Brazilian hardwood, newer carpet & ceramic tile, colonial int doors, new light fixtures, flat millwork baseboards & casings, & vinyl windows. New kitchen with fresh white cabinets, ceramic backsplash, stainless steel appls, pots & pan drawers and pantry. Custom power modern zebra blinds. Main 4pc bath has new fibergalss tub with modern ceramic surround with mosaic inlay, low flush toilet & quartz topped vanity. Spacious primary bd with lady's DREAM CLOSET featuring Calfornia cabinets with numerous pull-outs & shoe tree. Full ensuite features massage shower & contemporary ceramics. Large deck overlooks huge yard with firepit backing southwest onto park with playground access. Double parking stalls with ample space for future garage. Large garden shed with independant solar lights. Close to Leduc Rec Centre, public transportation & schools. (id:45344)
Property Details
| MLS® Number | E4381008 |
| Property Type | Single Family |
| Neigbourhood | South Park |
| Amenities Near By | Airport, Playground, Public Transit, Schools, Shopping |
| Features | Park/reserve |
| Structure | Deck |
Building
| Bathroom Total | 2 |
| Bedrooms Total | 4 |
| Appliances | Dishwasher, Dryer, Microwave Range Hood Combo, Refrigerator, Storage Shed, Stove, Washer |
| Architectural Style | Bi-level |
| Basement Development | Finished |
| Basement Type | Full (finished) |
| Constructed Date | 1973 |
| Construction Style Attachment | Detached |
| Fire Protection | Smoke Detectors |
| Heating Type | Forced Air |
| Size Interior | 98 M2 |
| Type | House |
Parking
| Stall |
Land
| Acreage | No |
| Fence Type | Fence |
| Land Amenities | Airport, Playground, Public Transit, Schools, Shopping |
| Size Irregular | 582.5 |
| Size Total | 582.5 M2 |
| Size Total Text | 582.5 M2 |
Rooms
| Level | Type | Length | Width | Dimensions |
|---|---|---|---|---|
| Basement | Dining Room | 3.17 m | 2.55 m | 3.17 m x 2.55 m |
| Basement | Primary Bedroom | 4.67 m | 3.3 m | 4.67 m x 3.3 m |
| Basement | Bedroom 4 | 4.27 m | 3.32 m | 4.27 m x 3.32 m |
| Basement | Laundry Room | 3.5 m | 2.91 m | 3.5 m x 2.91 m |
| Main Level | Living Room | 5.1 m | 4.53 m | 5.1 m x 4.53 m |
| Main Level | Kitchen | 4.44 m | 3.05 m | 4.44 m x 3.05 m |
| Main Level | Bedroom 2 | 4.88 m | 3.36 m | 4.88 m x 3.36 m |
| Main Level | Bedroom 3 | 3.5 m | 3.2 m | 3.5 m x 3.2 m |
https://www.realtor.ca/real-estate/26723603/4202-a-south-park-dr-leduc-south-park

