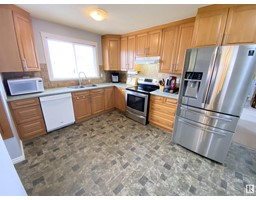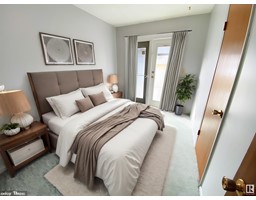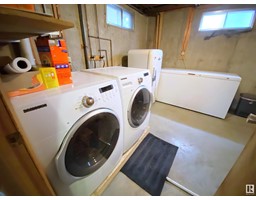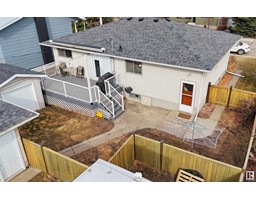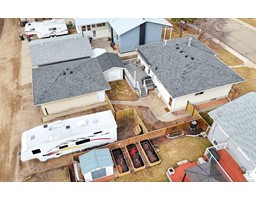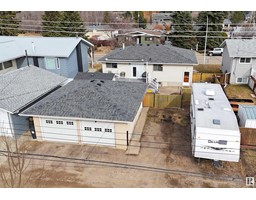42 Blackstone Cr, Devon, Alberta T9G 1N2
Posted: in
$349,900
Bungalow with detached double garage (24Wx28L, heated, insulated), steps from nature trails in Devon. 1,215 square feet above grade plus a full, finished basement. On the main level: a spacious living room with large east-facing bay window, dining room, upgraded kitchen with built-in dishwasher, mudroom with back deck access, 1.5 bathrooms and 2 bedrooms including the owners suite with 2-piece ensuite. In the basement: a large family room with wood-burning fireplace, 3rd bedroom, den, storage room and laundry room. Outside, the fenced back yard features a deck, shed, patio and walking path that leads to the detached garage and back lane access RV parking. Located in the quiet community of Devon, near schools, parks, shopping and the beautiful river valley. (id:45344)
Property Details
| MLS® Number | E4382117 |
| Property Type | Single Family |
| Neigbourhood | Devon |
| Amenities Near By | Playground, Schools, Shopping |
| Features | Lane |
| Structure | Deck, Dog Run - Fenced In |
Building
| Bathroom Total | 3 |
| Bedrooms Total | 4 |
| Appliances | Alarm System, Dishwasher, Dryer, Garage Door Opener, Hood Fan, Refrigerator, Stove, Washer, Window Coverings |
| Architectural Style | Bungalow |
| Basement Development | Finished |
| Basement Type | Full (finished) |
| Constructed Date | 1974 |
| Construction Style Attachment | Detached |
| Fire Protection | Smoke Detectors |
| Fireplace Fuel | Wood |
| Fireplace Present | Yes |
| Fireplace Type | Corner |
| Half Bath Total | 1 |
| Heating Type | Forced Air |
| Stories Total | 1 |
| Size Interior | 113 M2 |
| Type | House |
Parking
| Detached Garage | |
| Heated Garage | |
| Oversize | |
| R V |
Land
| Acreage | No |
| Fence Type | Fence |
| Land Amenities | Playground, Schools, Shopping |
Rooms
| Level | Type | Length | Width | Dimensions |
|---|---|---|---|---|
| Basement | Family Room | 5.41 m | 7.01 m | 5.41 m x 7.01 m |
| Basement | Den | 2.5 m | 3.55 m | 2.5 m x 3.55 m |
| Basement | Bedroom 4 | 3.85 m | 3.28 m | 3.85 m x 3.28 m |
| Basement | Laundry Room | 3.57 m | 3.31 m | 3.57 m x 3.31 m |
| Basement | Storage | 3.9 m | 2.2 m | 3.9 m x 2.2 m |
| Main Level | Living Room | 7.11 m | 4.22 m | 7.11 m x 4.22 m |
| Main Level | Dining Room | 2.68 m | 2.45 m | 2.68 m x 2.45 m |
| Main Level | Kitchen | 4.17 m | 4.5 m | 4.17 m x 4.5 m |
| Main Level | Primary Bedroom | 4.07 m | 3.18 m | 4.07 m x 3.18 m |
| Main Level | Bedroom 2 | 3.47 m | 3.19 m | 3.47 m x 3.19 m |
| Main Level | Bedroom 3 | 2.42 m | 3.46 m | 2.42 m x 3.46 m |
https://www.realtor.ca/real-estate/26751718/42-blackstone-cr-devon-devon








