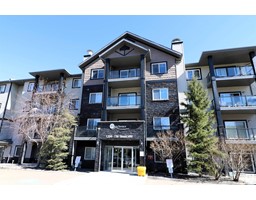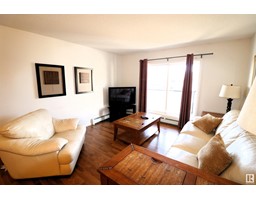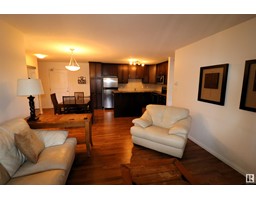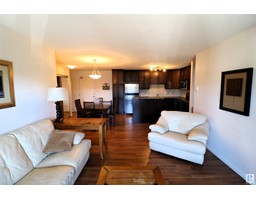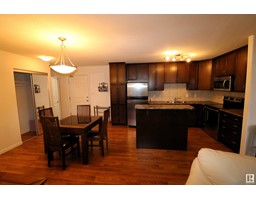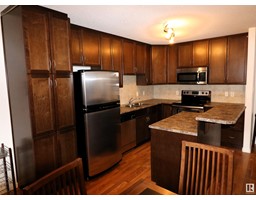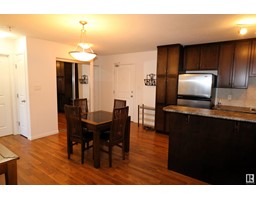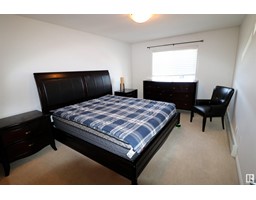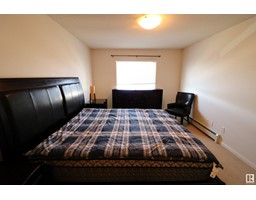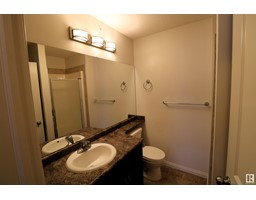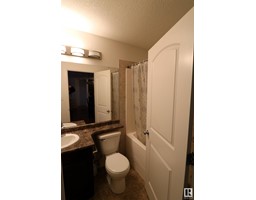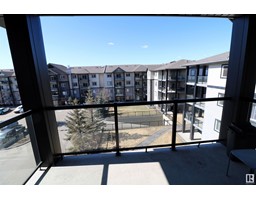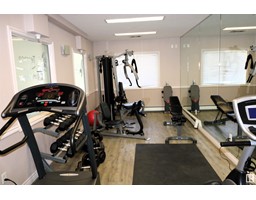#414 1204 156 St Nw Nw, Edmonton, Alberta T6R 0R6
Posted: in
$214,777Maintenance, Exterior Maintenance, Heat, Insurance, Landscaping, Property Management, Other, See Remarks, Water
$548.70 Monthly
Maintenance, Exterior Maintenance, Heat, Insurance, Landscaping, Property Management, Other, See Remarks, Water
$548.70 MonthlyWelcome to an Amazing 2 Bedroom, 2 Bathroom Condo located on the Top Floor in the desirable Ospin Terrace in South Terwillegar. The Floor Plan is a Modern Open Concept. In the Spacious Kitchen you will find stainless steel appliances, expresso stained cabinetry, an eating bar and plenty of room for a dining area. The Large Living Room has a lot of Natural Light and has a Sliding Glass Door leading to a quiet west facing balcony overlooking the court yard c/w with a natural gas BBQ hookup. The Primary Bedroom features a large walk in closet and a 3 piece ensuite. The unit also has a good sized second bedroom, a four piece bathroom ,a separate laundry room and two underground heated parking stalls (tandem). The Complex also has an Exercise Room and a Party Room c/w kitchen, sofas and dining area. Great Location close to schools, rec centre, public transportation, walking trails and easy access to the Henday. PLEASE NOTE that the unit comes mostly furnished and includes all the chatells that are there. (id:45344)
Property Details
| MLS® Number | E4380942 |
| Property Type | Single Family |
| Neigbourhood | South Terwillegar |
| Amenities Near By | Public Transit, Shopping |
Building
| Bathroom Total | 2 |
| Bedrooms Total | 2 |
| Appliances | Dishwasher, Furniture, Garage Door Opener Remote(s), Household Goods Included, Microwave Range Hood Combo, Refrigerator, Washer/dryer Stack-up, Stove, Window Coverings |
| Basement Type | None |
| Constructed Date | 2007 |
| Heating Type | Baseboard Heaters |
| Size Interior | 89.3 M2 |
| Type | Apartment |
Parking
| Heated Garage | |
| Underground |
Land
| Acreage | No |
| Land Amenities | Public Transit, Shopping |
Rooms
| Level | Type | Length | Width | Dimensions |
|---|---|---|---|---|
| Main Level | Living Room | 3.74 m | 4.12 m | 3.74 m x 4.12 m |
| Main Level | Dining Room | 1.99 m | 3.82 m | 1.99 m x 3.82 m |
| Main Level | Kitchen | 2.54 m | 3.84 m | 2.54 m x 3.84 m |
| Main Level | Primary Bedroom | 3.36 m | 4.59 m | 3.36 m x 4.59 m |
| Main Level | Bedroom 2 | 3.37 m | 3.37 m | 3.37 m x 3.37 m |
| Main Level | Laundry Room | 1.56 m | 1.92 m | 1.56 m x 1.92 m |
https://www.realtor.ca/real-estate/26721714/414-1204-156-st-nw-nw-edmonton-south-terwillegar

