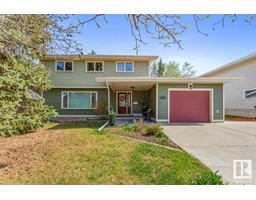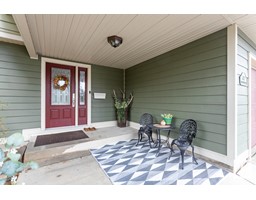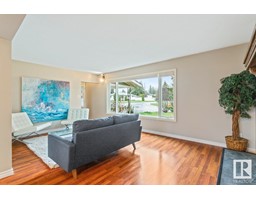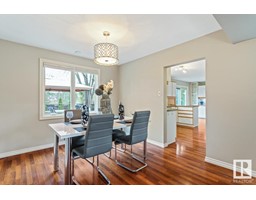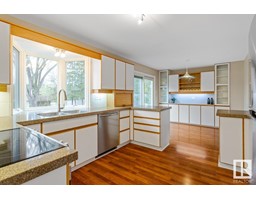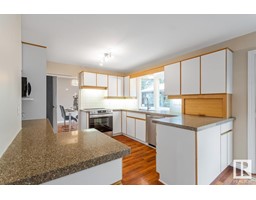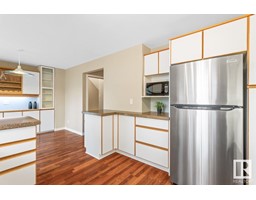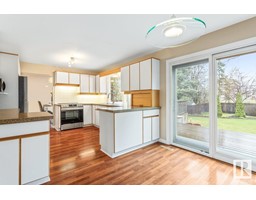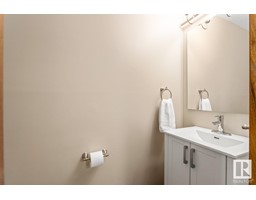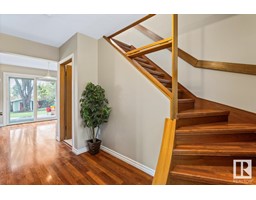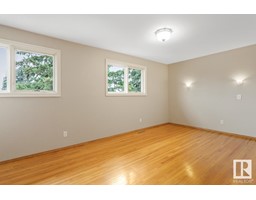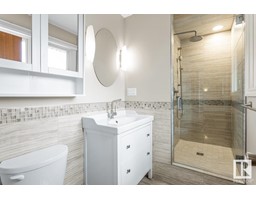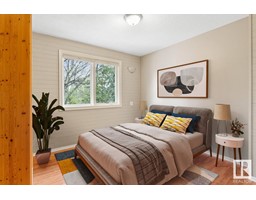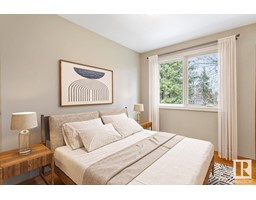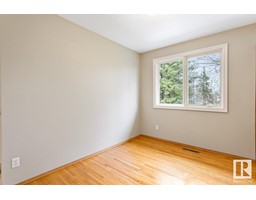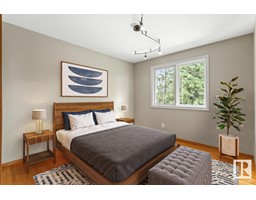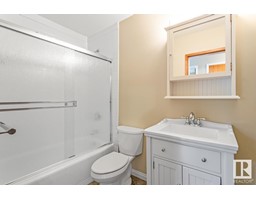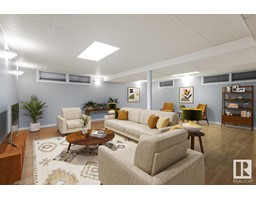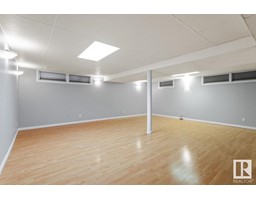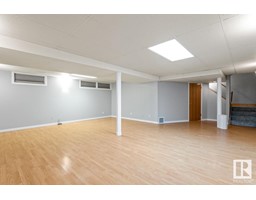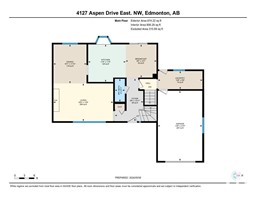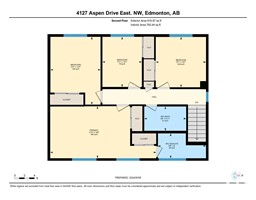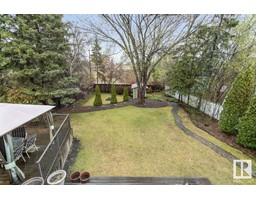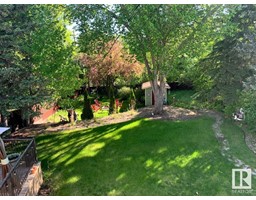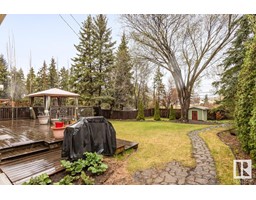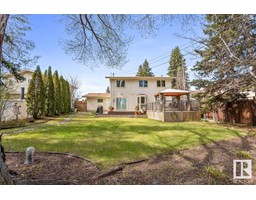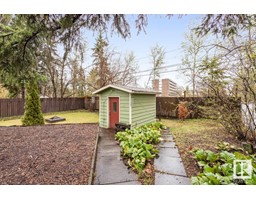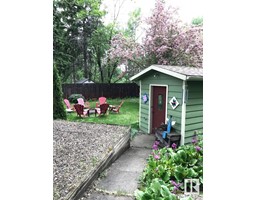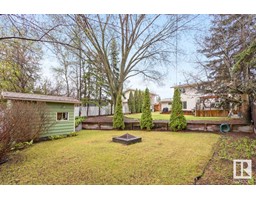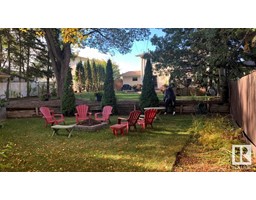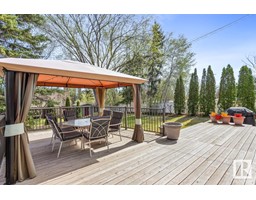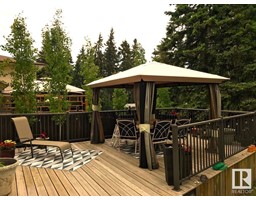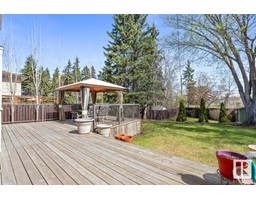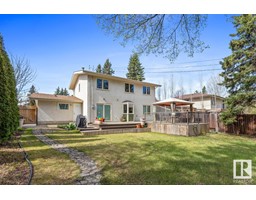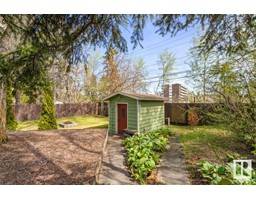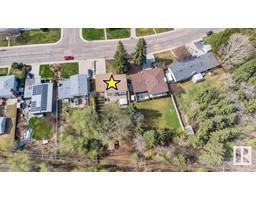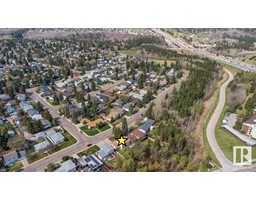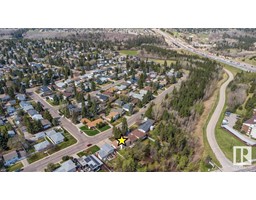4127 Aspen Dr E Nw, Edmonton, Alberta T6J 2A7
Posted: in
$738,800
WELCOME TO ASPEN GARDENS! Classic, 2-Storey, 4 Bedroom, 3 Bath Home that has been meticulously cared for. Freshly Painted property with a spacious Kitchen (plenty of workspace & cabinetry) & NEW SS APPLIANCES. Upstairs find a Renovated Ensuite & Primary Bedroom w/ ample closets. Fully Finished Basement provides additional living space. Enjoy cooler nights in front of the FIREPLACE. Situated on a Massive Lot (834 m2), the Backyard is your own private Park! Trees galore, large Deck & Firepit area make for an ideal way to spend time relaxing outdoors. BONUSES: Hard Surface Flooring throughout, Main Floor Laundry, Double Driveway & Attached Garage (w/ gas line). UPDATES: Roof, Soffits, Hardie Board Siding, Pella Windows & Electrical Panel. This prized neighbourhood qualifies for the highly ranked Schools of Westbrook & Vernon Barford. Easy access to Ravine Trails, University of Alberta (Campus & Hospital), Southgate Mall, Transit & Derrick Club. Perfect balance between nature & urban living! (id:45344)
Property Details
| MLS® Number | E4386482 |
| Property Type | Single Family |
| Neigbourhood | Aspen Gardens |
| Amenities Near By | Park, Playground, Public Transit, Schools, Shopping, Ski Hill |
| Community Features | Public Swimming Pool |
| Features | Private Setting, No Back Lane, Park/reserve, No Smoking Home |
| Structure | Deck, Fire Pit |
Building
| Bathroom Total | 3 |
| Bedrooms Total | 4 |
| Appliances | Dishwasher, Dryer, Hood Fan, Refrigerator, Stove, Washer, Window Coverings |
| Basement Development | Finished |
| Basement Type | Full (finished) |
| Constructed Date | 1965 |
| Construction Style Attachment | Detached |
| Fireplace Fuel | Wood |
| Fireplace Present | Yes |
| Fireplace Type | Unknown |
| Half Bath Total | 1 |
| Heating Type | Forced Air |
| Stories Total | 2 |
| Size Interior | 157.11 M2 |
| Type | House |
Parking
| Attached Garage |
Land
| Acreage | No |
| Fence Type | Fence |
| Land Amenities | Park, Playground, Public Transit, Schools, Shopping, Ski Hill |
| Size Irregular | 833.69 |
| Size Total | 833.69 M2 |
| Size Total Text | 833.69 M2 |
Rooms
| Level | Type | Length | Width | Dimensions |
|---|---|---|---|---|
| Basement | Family Room | Measurements not available | ||
| Main Level | Living Room | Measurements not available | ||
| Main Level | Dining Room | Measurements not available | ||
| Main Level | Kitchen | Measurements not available | ||
| Main Level | Laundry Room | Measurements not available | ||
| Upper Level | Primary Bedroom | Measurements not available | ||
| Upper Level | Bedroom 2 | Measurements not available | ||
| Upper Level | Bedroom 3 | Measurements not available | ||
| Upper Level | Bedroom 4 | Measurements not available |
https://www.realtor.ca/real-estate/26873784/4127-aspen-dr-e-nw-edmonton-aspen-gardens

