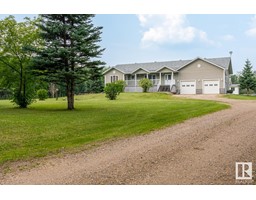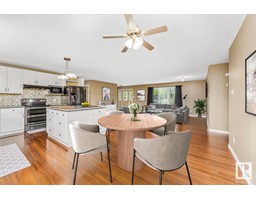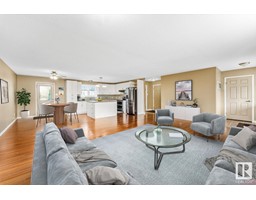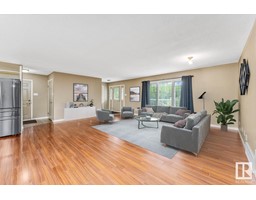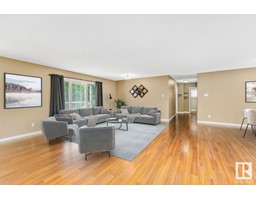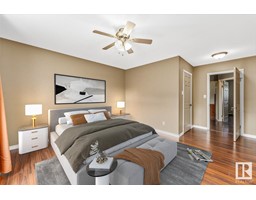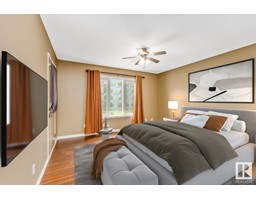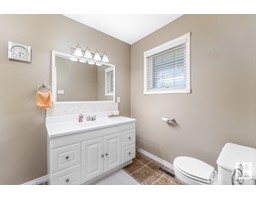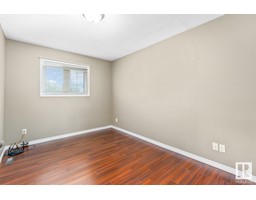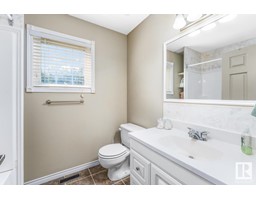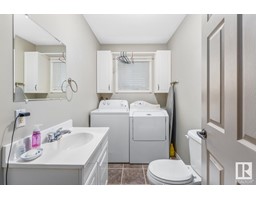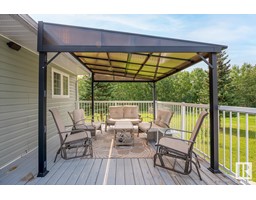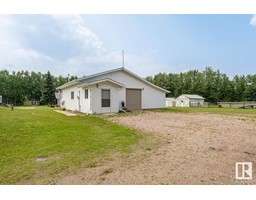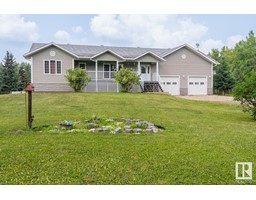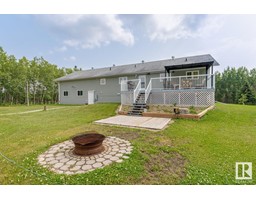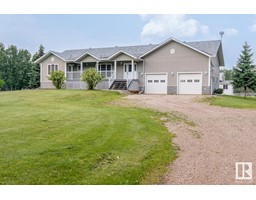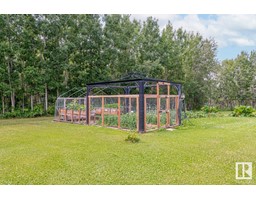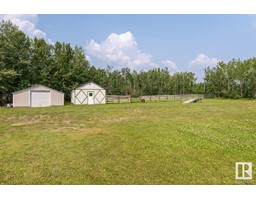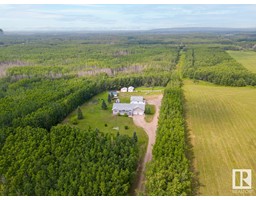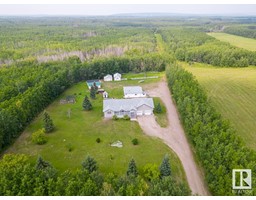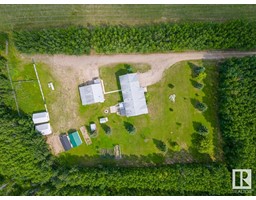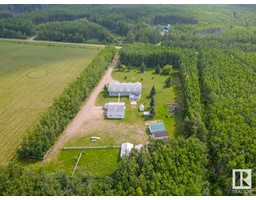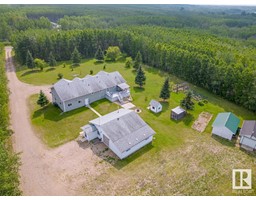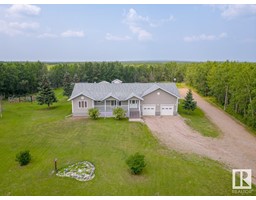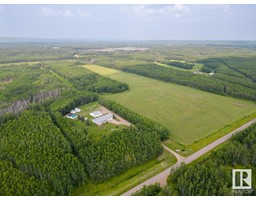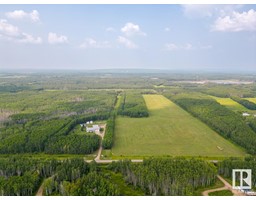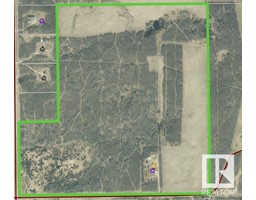41220 Twp Rd 615, Rural Bonnyville M.d., Alberta T9M 1P1
Posted: in
$695,900
Just what you have been looking and waiting for! Open concept raised bungalow, large attached heated garage and a 1200 sq ft detached garage with in-floor heat and bathroom. Situated on 135.92 acres fenced, cross fenced, treed with approximately 30 acres of pasture. Small barn, stock waterer, hydrant and corrals. Main house has 3 bedrooms and 4 bathrooms. Master bedroom has a 3 piece ensuite with a large jacuzzi tub and huge walk in closet. Laundry on the main level, family sized kitchen with loads of white cabinetry, huge island and a door leads to a 26x12 pressure treated deck with a gazebo and natural gas hook up for the bbq over looking the landscaped back yard with play house, 3 large sheds and a green house. The full basement is partially developed with family room 3 flex rooms , 3 piece bathroom and a large cold room. Updates include 3 hot water tanks, alarm system for the septic tank, 2 pressure tank and water treatment tank. Lots of trails for hiking or riding horses. (id:45344)
Property Details
| MLS® Number | E4351198 |
| Property Type | Single Family |
| Features | Agriculture |
| Structure | Porch, Greenhouse |
Building
| Bathroom Total | 4 |
| Bedrooms Total | 3 |
| Appliances | Dryer, Garage Door Opener Remote(s), Garage Door Opener, Hood Fan, Refrigerator, Stove, Window Coverings |
| Architectural Style | Raised Bungalow |
| Basement Development | Partially Finished |
| Basement Type | Full (partially Finished) |
| Constructed Date | 2006 |
| Construction Style Attachment | Detached |
| Half Bath Total | 1 |
| Heating Type | Forced Air |
| Stories Total | 1 |
| Size Interior | 136.09 M2 |
| Type | House |
Parking
| Attached Garage | |
| Detached Garage | |
| Heated Garage | |
| Oversize |
Land
| Acreage | Yes |
| Fence Type | Cross Fenced, Fence |
| Size Irregular | 135.92 |
| Size Total | 135.92 Ac |
| Size Total Text | 135.92 Ac |
Rooms
| Level | Type | Length | Width | Dimensions |
|---|---|---|---|---|
| Basement | Family Room | 4.26 m | 8.34 m | 4.26 m x 8.34 m |
| Basement | Cold Room | 4.8 m | 3.79 m | 4.8 m x 3.79 m |
| Basement | Office | 2.47 m | 3.35 m | 2.47 m x 3.35 m |
| Main Level | Living Room | 6.25 m | 3.51 m | 6.25 m x 3.51 m |
| Main Level | Kitchen | 6.23 m | 4.06 m | 6.23 m x 4.06 m |
| Main Level | Primary Bedroom | 3.95 m | 5.22 m | 3.95 m x 5.22 m |
| Main Level | Bedroom 2 | 2.71 m | 3.93 m | 2.71 m x 3.93 m |
| Main Level | Bedroom 3 | 2.81 m | 2.89 m | 2.81 m x 2.89 m |
| Main Level | Laundry Room | 2.7 m | 1.62 m | 2.7 m x 1.62 m |
https://www.realtor.ca/real-estate/25864646/41220-twp-rd-615-rural-bonnyville-md-none

