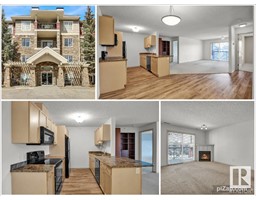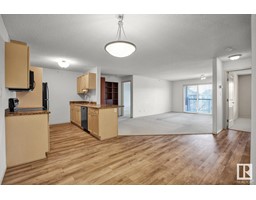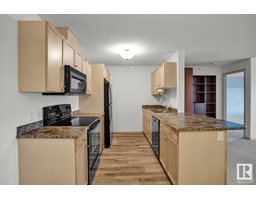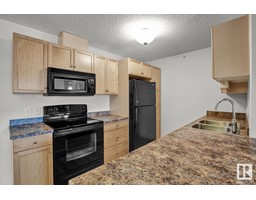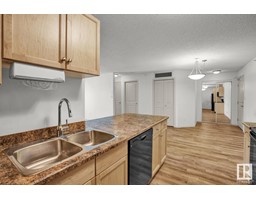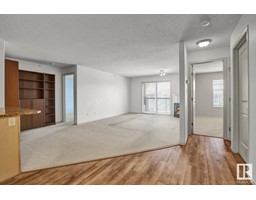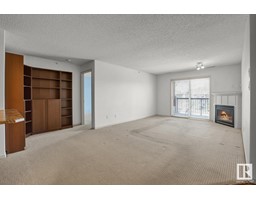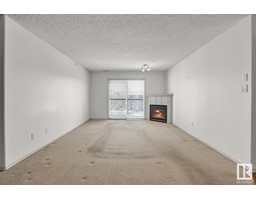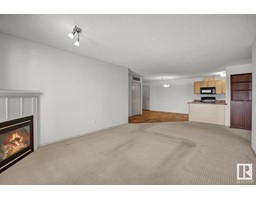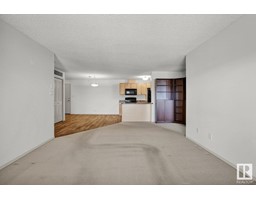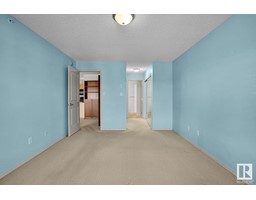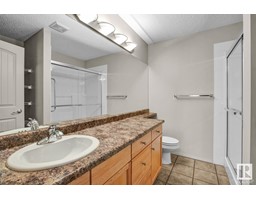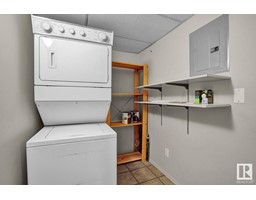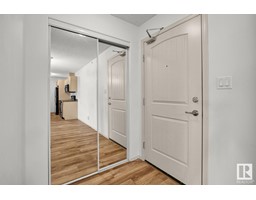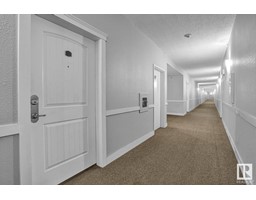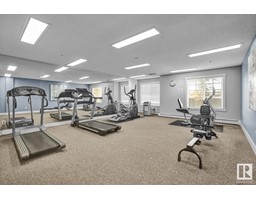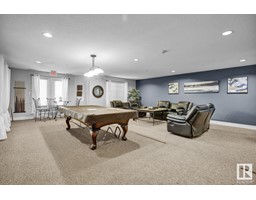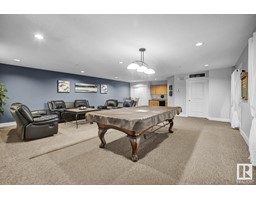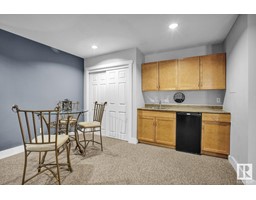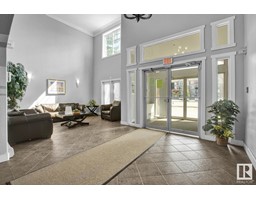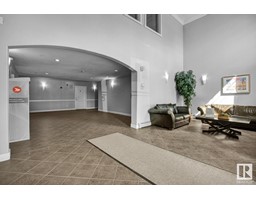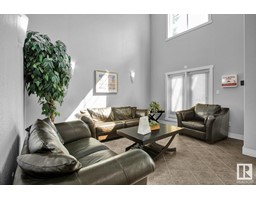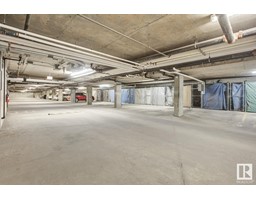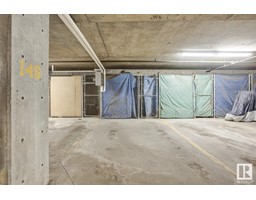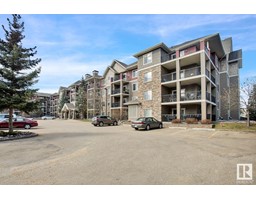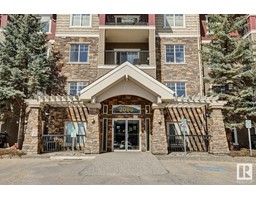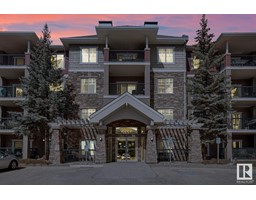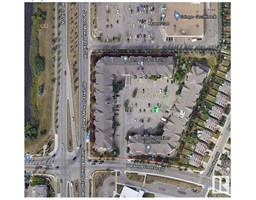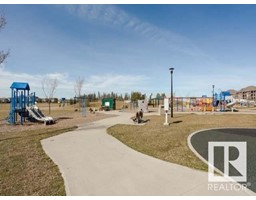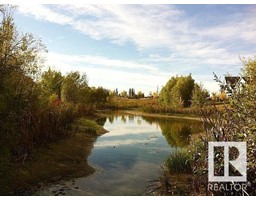#412 2098 Blackmud Creek Dr Sw, Edmonton, Alberta T6X 1Z3
Posted: in
$225,000Maintenance, Exterior Maintenance, Heat, Insurance, Landscaping, Property Management, Other, See Remarks, Water
$601.40 Monthly
Maintenance, Exterior Maintenance, Heat, Insurance, Landscaping, Property Management, Other, See Remarks, Water
$601.40 MonthlyGreat location in the Traditions at Southbrook, sunny top floor unit is a spacious 1072 sq ft with 2 bedrooms & 2 bathrooms. Parking is no problem as it has 2 Titled parking stalls 1 Underground with storage locker in front of vehicle & 1 Surface stall close to the front door. Maple cabinetry complements the black appliances and neutral dcor. In suite laundry with convenient extra storage. The gas fireplace warms up the Great Room on winter nights + potential for central air can keep summers cool. BBQs on the balcony are easier with gas BBQ hook up & its a pleasant place to sit high above the ground. Building amenities include exercise room, games room, guest suite & party room - really great to have all of this onsite at home! Great access to LRT, Anthony Henday and Airport. Great shopping nearby as well with grocery, pharmacy and restaurants a few blocks away. Nice ravine and walking trails are nearby for cycling & running or a fresh air walk. (id:45344)
Property Details
| MLS® Number | E4383978 |
| Property Type | Single Family |
| Neigbourhood | Blackmud Creek |
| Amenities Near By | Golf Course, Playground, Public Transit, Schools, Shopping |
| Features | See Remarks, No Smoking Home |
| Parking Space Total | 2 |
Building
| Bathroom Total | 2 |
| Bedrooms Total | 2 |
| Appliances | Dishwasher, Microwave, Refrigerator, Washer/dryer Stack-up, Stove, Window Coverings |
| Basement Type | None |
| Constructed Date | 2004 |
| Fireplace Fuel | Gas |
| Fireplace Present | Yes |
| Fireplace Type | Unknown |
| Heating Type | Coil Fan |
| Size Interior | 99.6 M2 |
| Type | Apartment |
Parking
| Stall | |
| Underground | |
| See Remarks |
Land
| Acreage | No |
| Land Amenities | Golf Course, Playground, Public Transit, Schools, Shopping |
| Size Irregular | 75.66 |
| Size Total | 75.66 M2 |
| Size Total Text | 75.66 M2 |
Rooms
| Level | Type | Length | Width | Dimensions |
|---|---|---|---|---|
| Main Level | Living Room | 6.54 m | 4.82 m | 6.54 m x 4.82 m |
| Main Level | Dining Room | 4.79 m | 2.95 m | 4.79 m x 2.95 m |
| Main Level | Kitchen | 2.85 m | 2.41 m | 2.85 m x 2.41 m |
| Main Level | Primary Bedroom | 6.86 m | 3.35 m | 6.86 m x 3.35 m |
| Main Level | Bedroom 2 | 3.74 m | 3.33 m | 3.74 m x 3.33 m |
| Main Level | Laundry Room | 2.34 m | 1.61 m | 2.34 m x 1.61 m |
https://www.realtor.ca/real-estate/26803587/412-2098-blackmud-creek-dr-sw-edmonton-blackmud-creek

