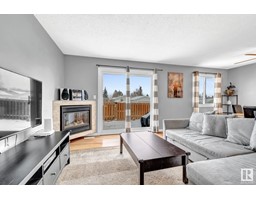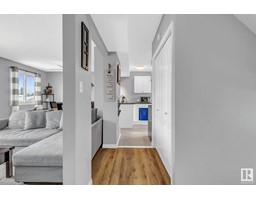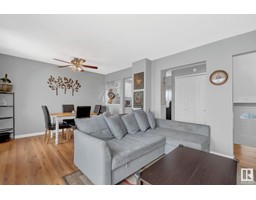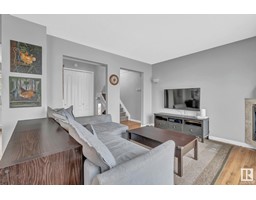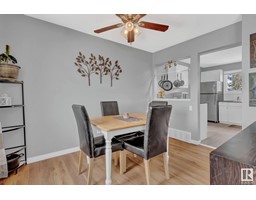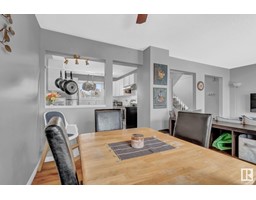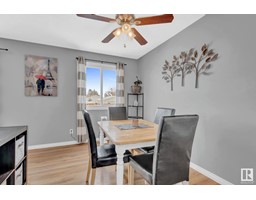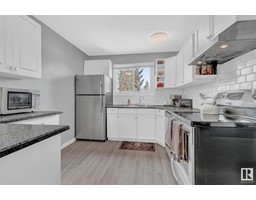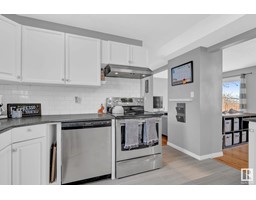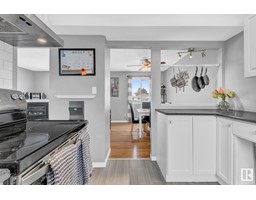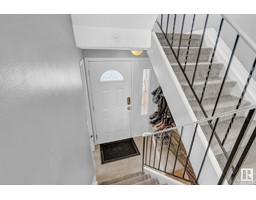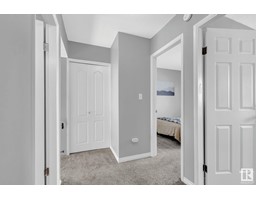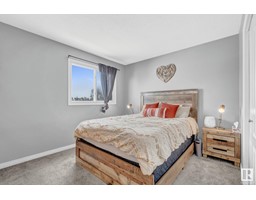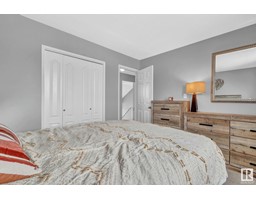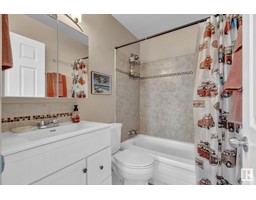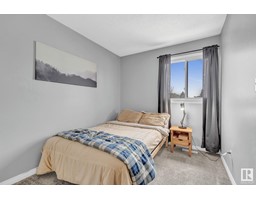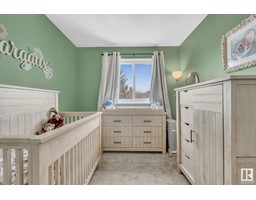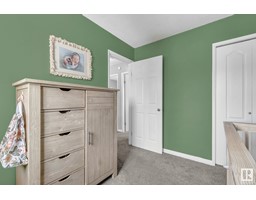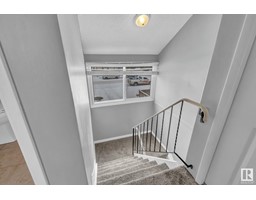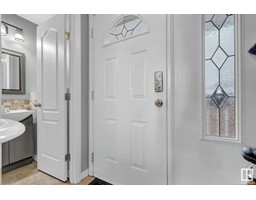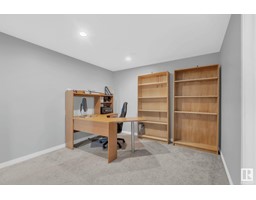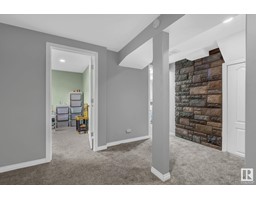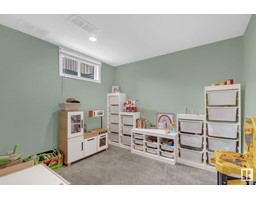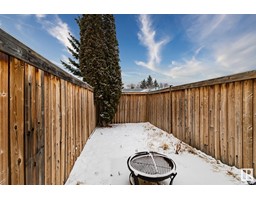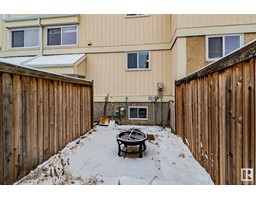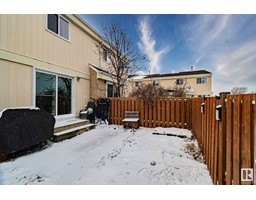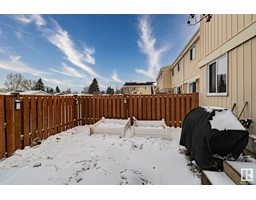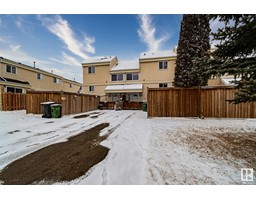4112 134 Av Nw, Edmonton, Alberta T5A 3M2
Posted: in
$209,900Maintenance, Exterior Maintenance, Insurance, Landscaping, Property Management, Other, See Remarks
$452.95 Monthly
Maintenance, Exterior Maintenance, Insurance, Landscaping, Property Management, Other, See Remarks
$452.95 MonthlyExplore the allure of this charming 4 bedroom 1.5 bathroom, pet friendly townhouse! Perfect for first-time buyers or astute investors, this home showcases a wonderfully expansive main floor, complete w/ a spacious living area and dining area. The thoughtfully designed kitchen offers ample space & seamless flow. Upstairs, 3 inviting & generously proportioned bedrooms create a cozy ambiance. The fully finished basement adds versatility with a 4th bedroom & additional family room. Step outside to enjoy your own private backyard which is perfect for your four legged friend, complemented by a fenced front yard, providing a peaceful retreat. Ample parking (room for a vehicle & small trailer if needed) is provided w/ a spacious driveway. Minutes away from Kennedale Ravine Off Leash Area, Schools, Parks, Soccer Field, 3 min drive to Wal-Mart, 5 min to Costco & other shopping centers, 10 min to LRT 8 min to Rundle Park Golf Course and River Valley Trails. Welcome to a lifestyle of comfort & convenience! (id:45344)
Property Details
| MLS® Number | E4379462 |
| Property Type | Single Family |
| Neigbourhood | Sifton Park |
| Amenities Near By | Golf Course, Playground, Public Transit, Schools, Shopping |
| Features | Flat Site |
| Parking Space Total | 2 |
| Structure | Patio(s) |
Building
| Bathroom Total | 2 |
| Bedrooms Total | 4 |
| Amenities | Vinyl Windows |
| Appliances | Dishwasher, Dryer, Hood Fan, Microwave, Refrigerator, Stove, Washer, Window Coverings |
| Basement Development | Finished |
| Basement Type | Full (finished) |
| Constructed Date | 1976 |
| Construction Style Attachment | Attached |
| Half Bath Total | 1 |
| Heating Type | Forced Air |
| Stories Total | 2 |
| Size Interior | 93.61 M2 |
| Type | Row / Townhouse |
Parking
| Parking Pad |
Land
| Acreage | No |
| Fence Type | Fence |
| Land Amenities | Golf Course, Playground, Public Transit, Schools, Shopping |
| Size Irregular | 263.68 |
| Size Total | 263.68 M2 |
| Size Total Text | 263.68 M2 |
Rooms
| Level | Type | Length | Width | Dimensions |
|---|---|---|---|---|
| Basement | Bedroom 4 | 2.74 m | 2.92 m | 2.74 m x 2.92 m |
| Basement | Laundry Room | 2.7 m | 3.74 m | 2.7 m x 3.74 m |
| Basement | Recreation Room | 3.3 m | 5.11 m | 3.3 m x 5.11 m |
| Main Level | Living Room | 3.46 m | 3.52 m | 3.46 m x 3.52 m |
| Main Level | Dining Room | 2.7 m | 3.51 m | 2.7 m x 3.51 m |
| Main Level | Kitchen | 2.81 m | 3.47 m | 2.81 m x 3.47 m |
| Upper Level | Primary Bedroom | 3.58 m | 3.04 m | 3.58 m x 3.04 m |
| Upper Level | Bedroom 2 | 2.56 m | 3.29 m | 2.56 m x 3.29 m |
| Upper Level | Bedroom 3 | 2.48 m | 3.04 m | 2.48 m x 3.04 m |
https://www.realtor.ca/real-estate/26682855/4112-134-av-nw-edmonton-sifton-park

