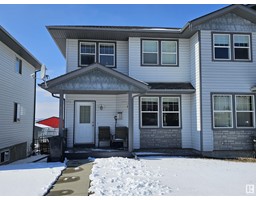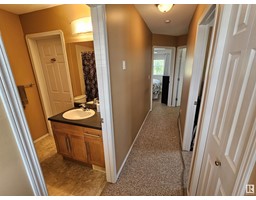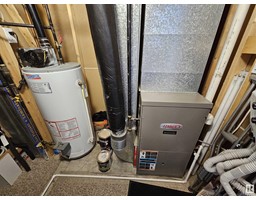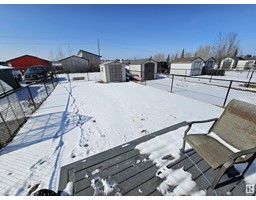4110 47 St, Drayton Valley, Alberta T7A 1G6
Posted: in
$254,900
Step into this pristine, move-in-ready home where every detail has been thoughtfully curated. The main floor welcomes you with an open-concept layout, featuring a captivating living room adorned with a cozy fireplace that seamlessly transitions into a stylish kitchen boasting abundant cabinets. Additionally, the main floor offers the convenience of a well-placed laundry room leading to a half bathroom. Upstairs, discover three inviting bedrooms and a 4-piece bathroom, conveniently linked to the master bedroom through a spacious walk-in closet. Head down to the lower level to find a fully finished, welcoming open-concept den complete with its own 4-piece bathroom. Outside, the property showcases a fully fenced, flat yard and includes a bonus shed for all your storage needs. Situated close to schools, it's an ideal haven for families. Plus, the nearby hospital adds an extra layer of convenience and peace of mind. (id:45344)
Property Details
| MLS® Number | E4378892 |
| Property Type | Single Family |
| Neigbourhood | Drayton Valley |
| Amenities Near By | Playground, Schools, Shopping |
| Features | Flat Site, Lane, Exterior Walls- 2x6" |
| Structure | Deck, Porch |
Building
| Bathroom Total | 3 |
| Bedrooms Total | 3 |
| Amenities | Vinyl Windows |
| Appliances | Dishwasher, Dryer, Microwave Range Hood Combo, Refrigerator, Storage Shed, Stove, Washer, Window Coverings |
| Basement Development | Finished |
| Basement Type | Full (finished) |
| Constructed Date | 2006 |
| Construction Style Attachment | Attached |
| Fireplace Fuel | Gas |
| Fireplace Present | Yes |
| Fireplace Type | Corner |
| Half Bath Total | 1 |
| Heating Type | Forced Air |
| Stories Total | 2 |
| Size Interior | 107.86 M2 |
| Type | Row / Townhouse |
Parking
| Stall | |
| No Garage | |
| Rear |
Land
| Acreage | No |
| Fence Type | Fence |
| Land Amenities | Playground, Schools, Shopping |
Rooms
| Level | Type | Length | Width | Dimensions |
|---|---|---|---|---|
| Lower Level | Den | Measurements not available | ||
| Main Level | Living Room | 13'9" x 12'4" | ||
| Main Level | Dining Room | 10' x 10'11" | ||
| Main Level | Kitchen | 8'7" x 9' | ||
| Main Level | Primary Bedroom | 14' x 10'5" | ||
| Main Level | Bedroom 2 | 8'3" x 11'9" | ||
| Main Level | Bedroom 3 | 11'1" x 9' |
https://www.realtor.ca/real-estate/26670120/4110-47-st-drayton-valley-drayton-valley



























