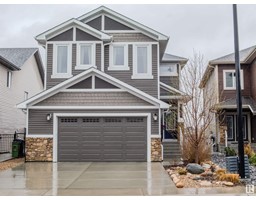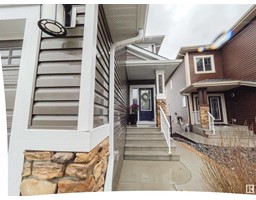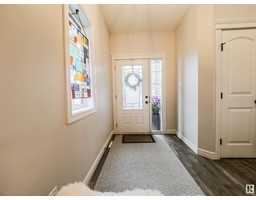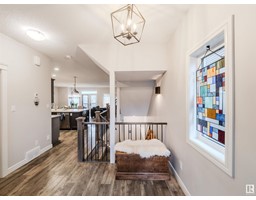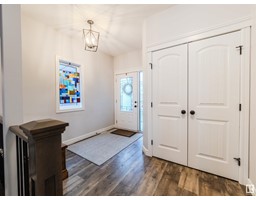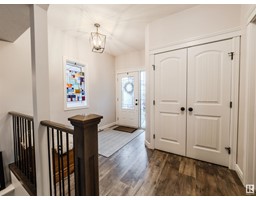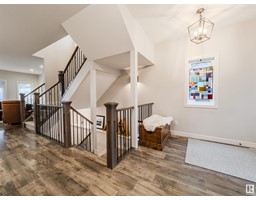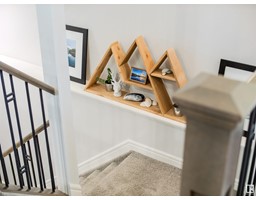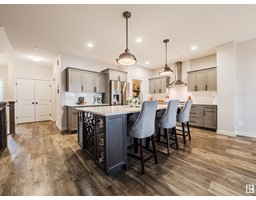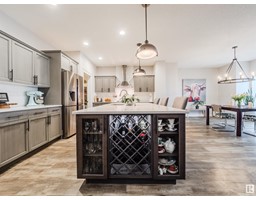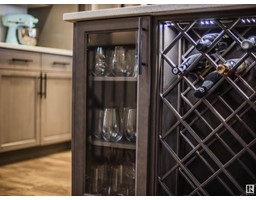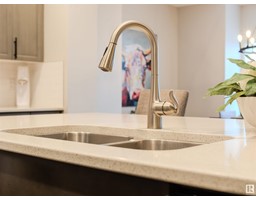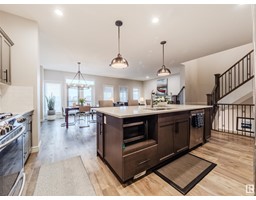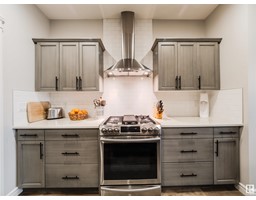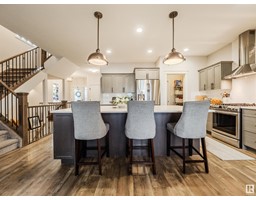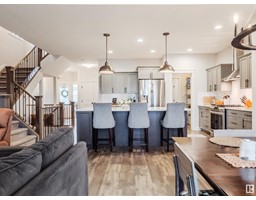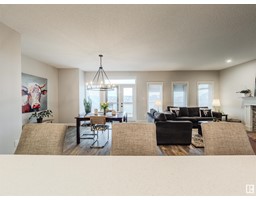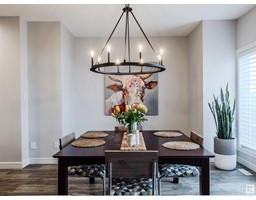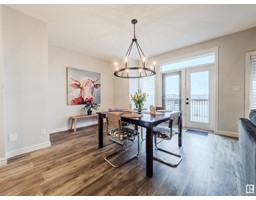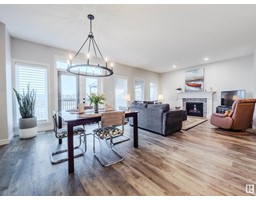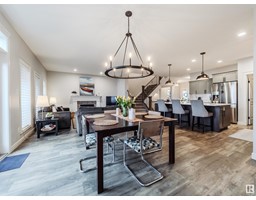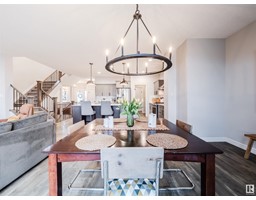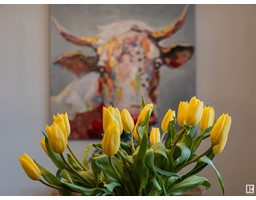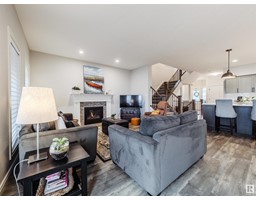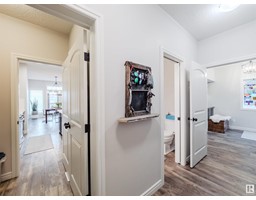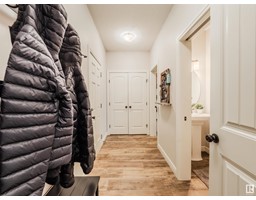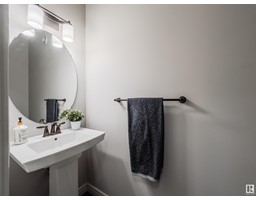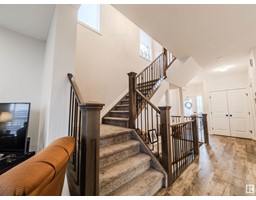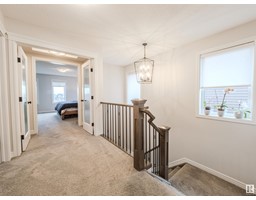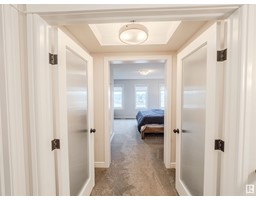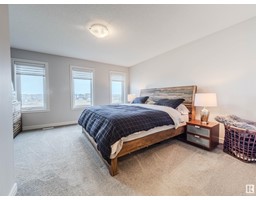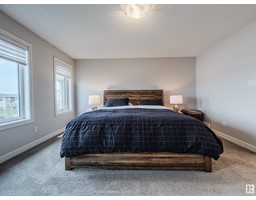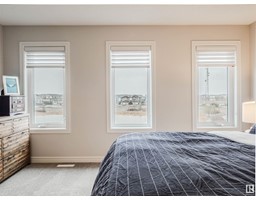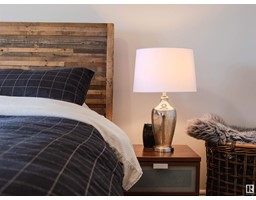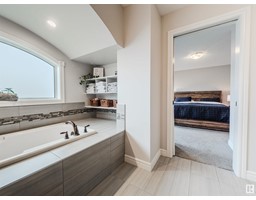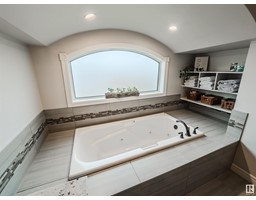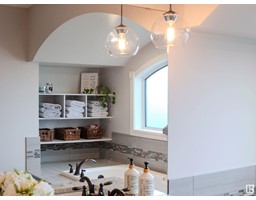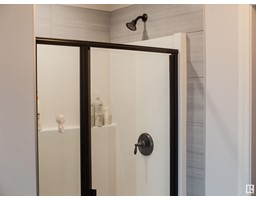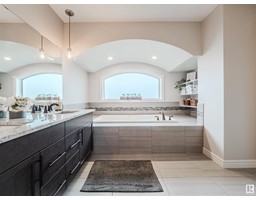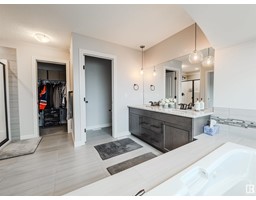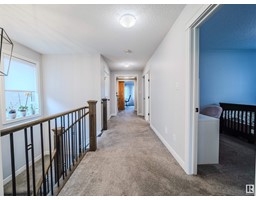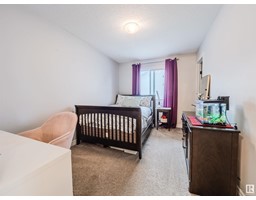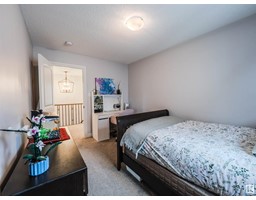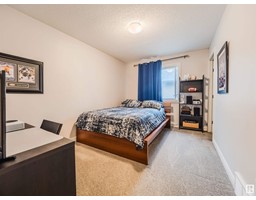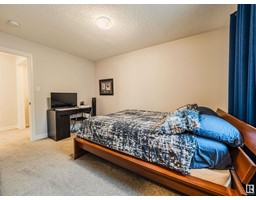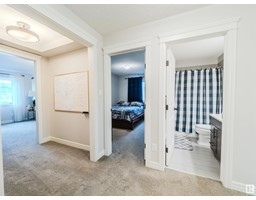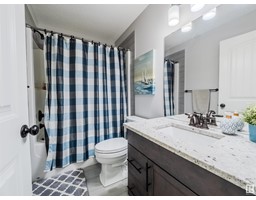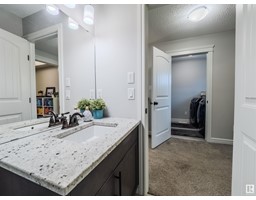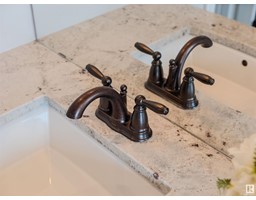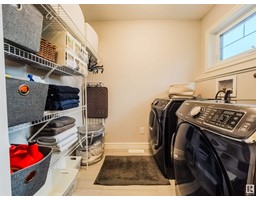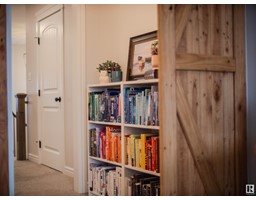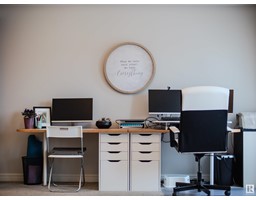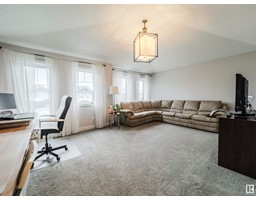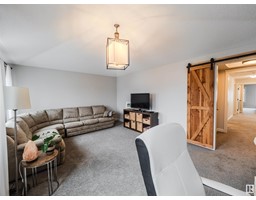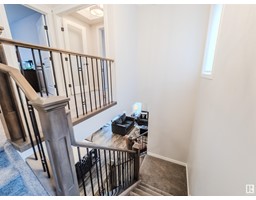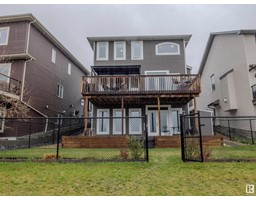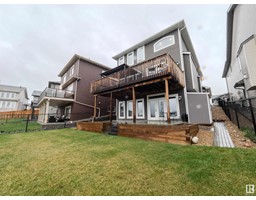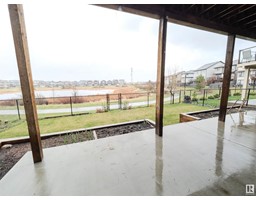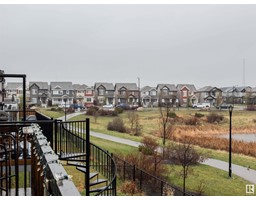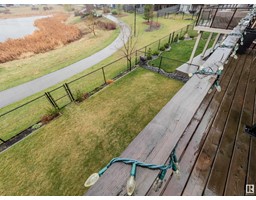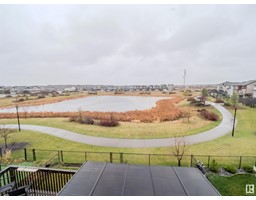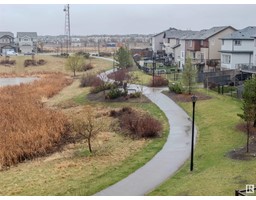4107 171 Av Nw, Edmonton, Alberta T5Y 0Z3
Posted: in
$649,900
Welcome to your dream home!Nestled in a prime location, this property boasts a walk-out basement that opens up to stunning views of a tranquil pond. Step inside to discover an inviting open concept layout perfect for entertaining friends & family. Highlighted by a spacious kitchen featuring a large island, goeourse cabinetry & ample counter space. This amazing kitchen is complete with a large walk thru pantry & gas stove.Whether you're unwinding after a long day or hosting a gatherings the living room has a captivating pond view & inviting fireplace.Upstairs, you'll find two generously-sized bedrooms, providing ample space for your family to relax. But the true gem is the primary bedroom overlooking the pond & the amazing ensuite promises relaxation & functionality.The convenience of upstairs laundry adds to the ease of daily living. And there's more! A bonus room, the perfect place to unwind.This home is the perfect blend of comfort, functionality, & elegance. Easy access to shopping & Anthony Henday. (id:45344)
Property Details
| MLS® Number | E4386551 |
| Property Type | Single Family |
| Neigbourhood | Cy Becker |
| Amenities Near By | Playground, Public Transit, Schools, Shopping |
| Community Features | Lake Privileges |
| Features | No Smoking Home |
| Structure | Deck |
| View Type | Lake View |
| Water Front Type | Waterfront On Lake |
Building
| Bathroom Total | 3 |
| Bedrooms Total | 3 |
| Appliances | Dishwasher, Dryer, Garage Door Opener Remote(s), Garage Door Opener, Refrigerator, Gas Stove(s), Washer, Window Coverings |
| Basement Development | Unfinished |
| Basement Features | Walk Out |
| Basement Type | Full (unfinished) |
| Constructed Date | 2015 |
| Construction Style Attachment | Detached |
| Half Bath Total | 1 |
| Heating Type | Forced Air |
| Stories Total | 2 |
| Size Interior | 218.55 M2 |
| Type | House |
Parking
| Attached Garage |
Land
| Acreage | No |
| Fence Type | Fence |
| Land Amenities | Playground, Public Transit, Schools, Shopping |
| Size Irregular | 418.18 |
| Size Total | 418.18 M2 |
| Size Total Text | 418.18 M2 |
Rooms
| Level | Type | Length | Width | Dimensions |
|---|---|---|---|---|
| Main Level | Living Room | 4.28 m | 3.8 m | 4.28 m x 3.8 m |
| Main Level | Dining Room | 4.04 m | 3.8 m | 4.04 m x 3.8 m |
| Main Level | Kitchen | 4.35 m | 2.94 m | 4.35 m x 2.94 m |
| Upper Level | Primary Bedroom | 4.38 m | 4.38 m | 4.38 m x 4.38 m |
| Upper Level | Bedroom 2 | 3.97 m | 2.84 m | 3.97 m x 2.84 m |
| Upper Level | Bedroom 3 | 3.97 m | 2.73 m | 3.97 m x 2.73 m |
| Upper Level | Bonus Room | 5.78 m | 4.15 m | 5.78 m x 4.15 m |
| Upper Level | Laundry Room | 2.27 m | 1.72 m | 2.27 m x 1.72 m |
https://www.realtor.ca/real-estate/26875090/4107-171-av-nw-edmonton-cy-becker

