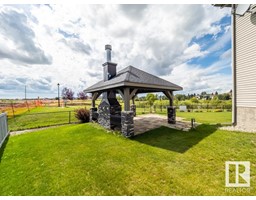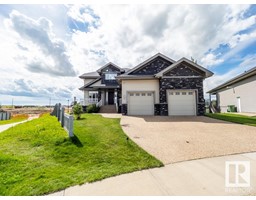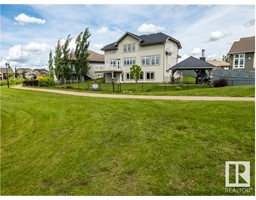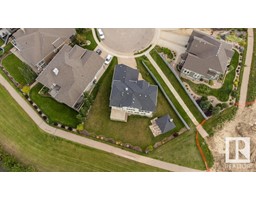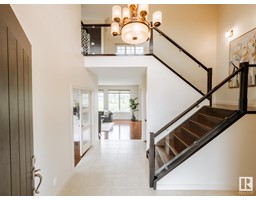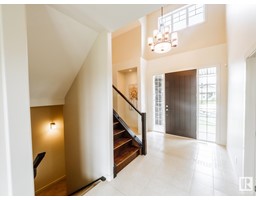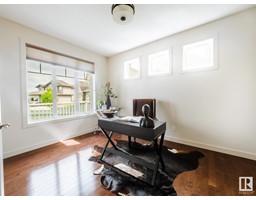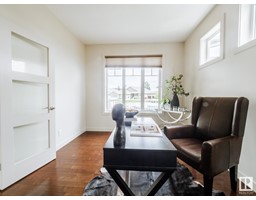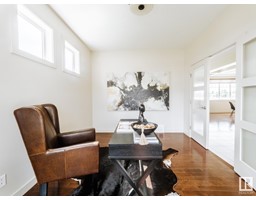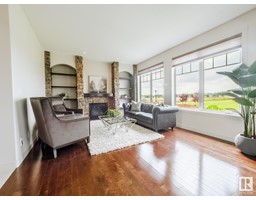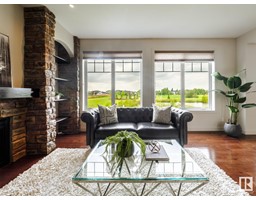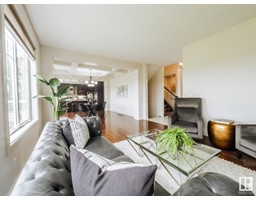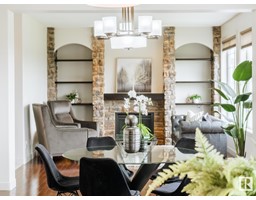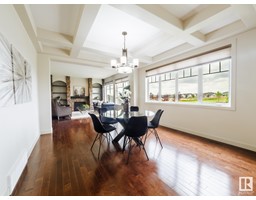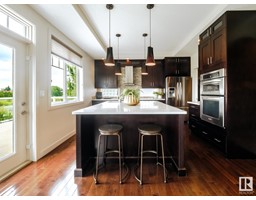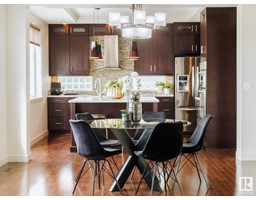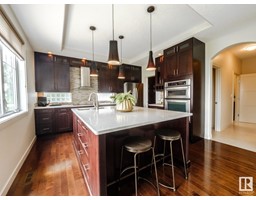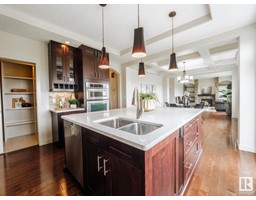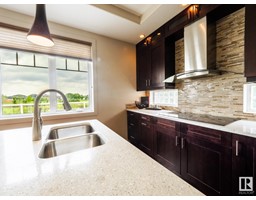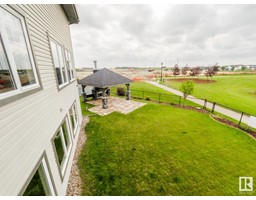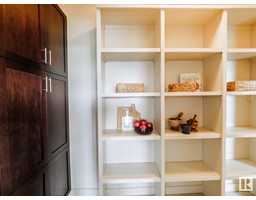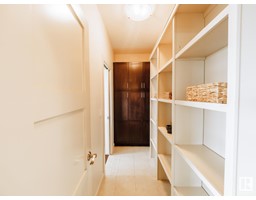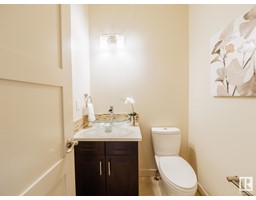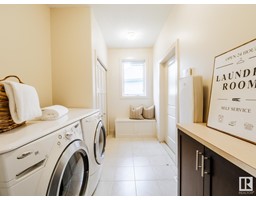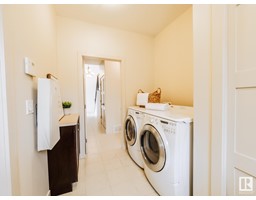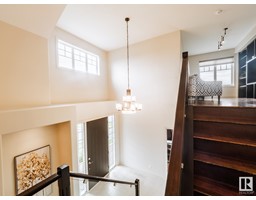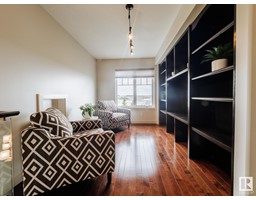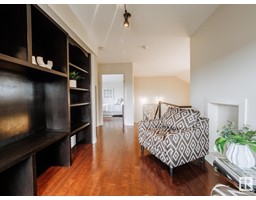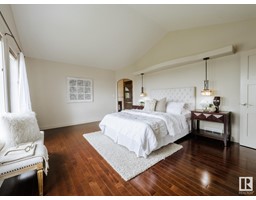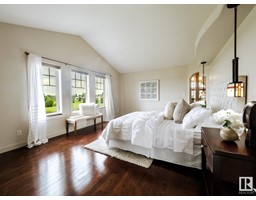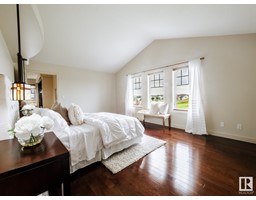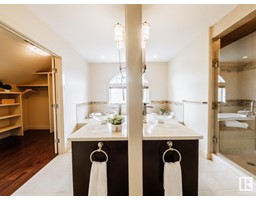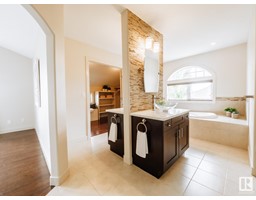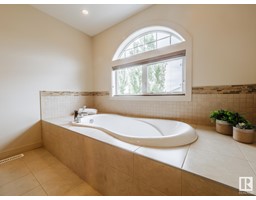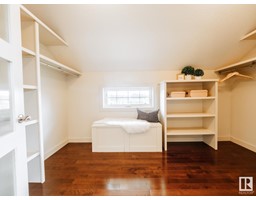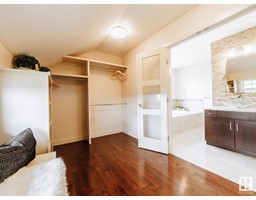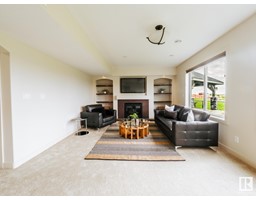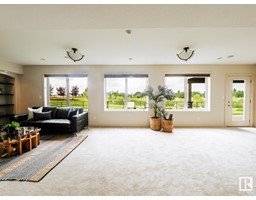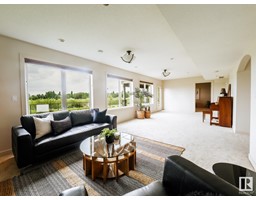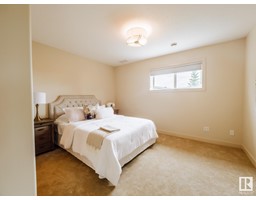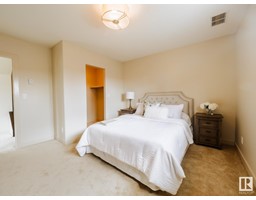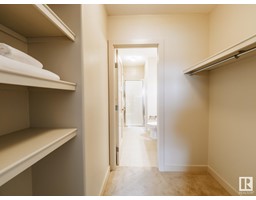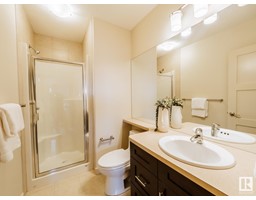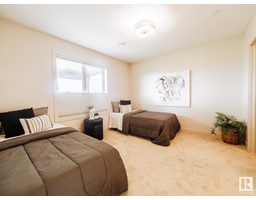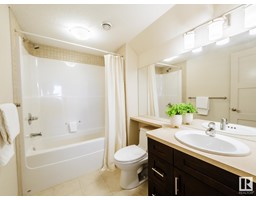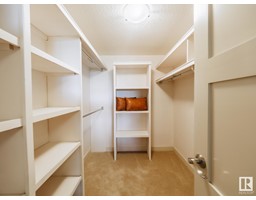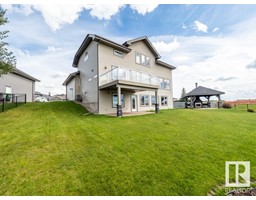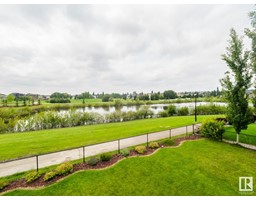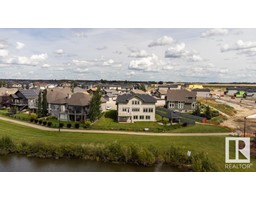4102 Triomphe Pt, Beaumont, Alberta T5X 0C4
Posted: in
$810,000
Stunning Home2Love in the heart of a quiet cul-de-sac, backs walking trails, ponds & features incredible sunset views. Spacious two storey entrance showcases an abundance of natural light & highlights gleaming hardwood floors. Get used to hearing WOW! This unique home includes a full wall of windows overlooking the ponds. Cozy next to the stone clad fireplace that belongs in a Style Magazine. You'll love prepping meals in the well-appointed kitchen, try not to get lost in the pantry. Glass rails lead to the perfect spot for movies or quiet books before bed. King sized retreat has vaulted ceilings & a spa inspired ensuite with soaker tub, glass shower & massive walk-in closet. Walk-out level benefits from in-floor heating, bright windows & huge rec-room. Generous bedrooms, each with their own private ensuites & walk-in closets, ideal for teens. Extensive landscaping on 10,500+ sqft lot. Entertain under the impressive gazebo, relax, enjoy friends & outdoor fireplace on stone patio. A/C, fresh paint, 10++ (id:45344)
Property Details
| MLS® Number | E4355269 |
| Property Type | Single Family |
| Neigbourhood | Triomphe Estates |
| Amenities Near By | Airport, Golf Course, Playground, Schools, Shopping |
| Community Features | Lake Privileges |
| Features | Cul-de-sac, Park/reserve |
| Structure | Deck |
| Water Front Type | Waterfront On Lake |
Building
| Bathroom Total | 4 |
| Bedrooms Total | 3 |
| Amenities | Ceiling - 9ft |
| Appliances | Dishwasher, Dryer, Garage Door Opener Remote(s), Garage Door Opener, Hood Fan, Oven - Built-in, Microwave, Refrigerator, Stove, Central Vacuum, Washer, Window Coverings |
| Basement Development | Finished |
| Basement Type | Full (finished) |
| Constructed Date | 2010 |
| Construction Style Attachment | Detached |
| Cooling Type | Central Air Conditioning |
| Fireplace Fuel | Gas |
| Fireplace Present | Yes |
| Fireplace Type | Unknown |
| Half Bath Total | 1 |
| Heating Type | Forced Air |
| Stories Total | 2 |
| Size Interior | 194.45 M2 |
| Type | House |
Parking
| Attached Garage | |
| Oversize |
Land
| Acreage | No |
| Fence Type | Fence |
| Land Amenities | Airport, Golf Course, Playground, Schools, Shopping |
Rooms
| Level | Type | Length | Width | Dimensions |
|---|---|---|---|---|
| Lower Level | Family Room | 9.83 m | 6.27 m | 9.83 m x 6.27 m |
| Lower Level | Bedroom 2 | 3.91 m | 3.91 m | 3.91 m x 3.91 m |
| Lower Level | Bedroom 3 | 3.74 m | 3.29 m | 3.74 m x 3.29 m |
| Main Level | Living Room | 5.12 m | 3.98 m | 5.12 m x 3.98 m |
| Main Level | Dining Room | 4.55 m | 3.95 m | 4.55 m x 3.95 m |
| Main Level | Kitchen | 4.37 m | 3.94 m | 4.37 m x 3.94 m |
| Main Level | Den | 4.03 m | 3.01 m | 4.03 m x 3.01 m |
| Upper Level | Primary Bedroom | 5.29 m | 3.96 m | 5.29 m x 3.96 m |
| Upper Level | Bonus Room | 4.67 m | 2.55 m | 4.67 m x 2.55 m |
https://www.realtor.ca/real-estate/25972578/4102-triomphe-pt-beaumont-triomphe-estates

