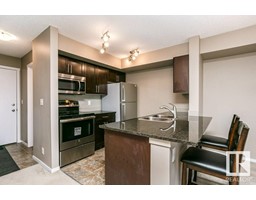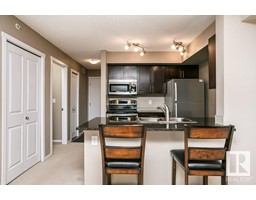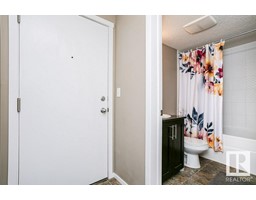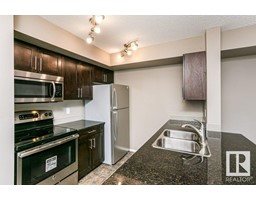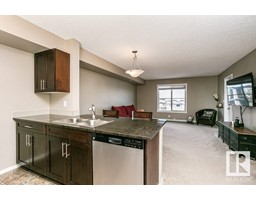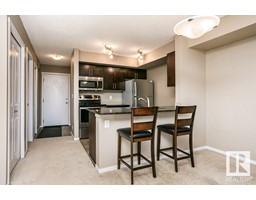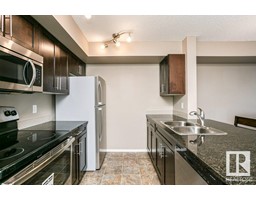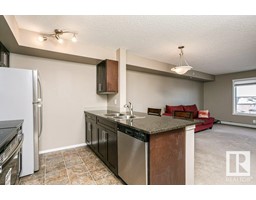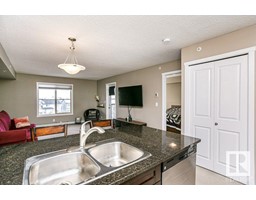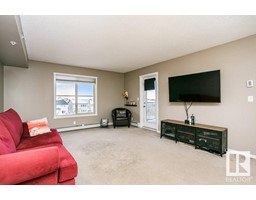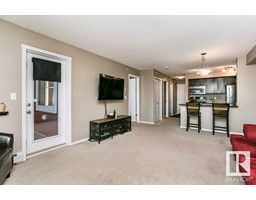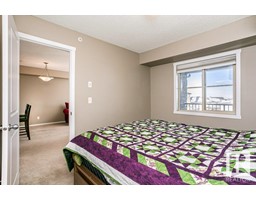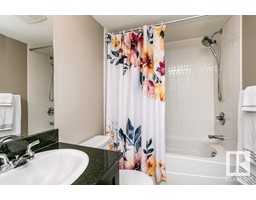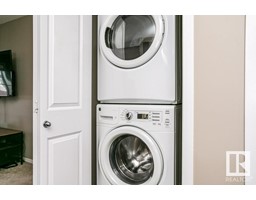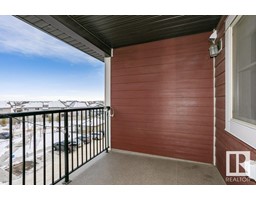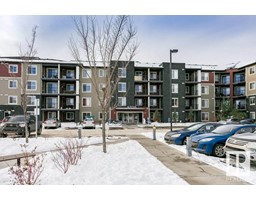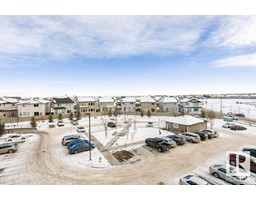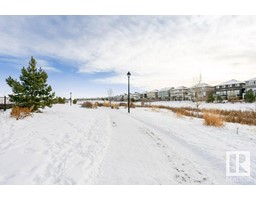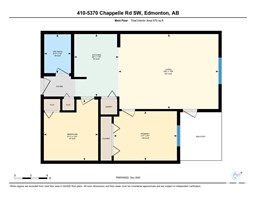#410 5370 Chappelle Rd Sw, Edmonton, Alberta T6W 3L5
Posted: in
$170,000Maintenance, Exterior Maintenance, Heat, Insurance, Landscaping, Other, See Remarks, Property Management, Water
$381.13 Monthly
Maintenance, Exterior Maintenance, Heat, Insurance, Landscaping, Other, See Remarks, Property Management, Water
$381.13 MonthlyThis exquisite top-floor suite in Chappelle is pet friendly and boasts pristine conditions throughout! Situated within walking distance of parks, playgrounds, public transportation, walking trails, and schools, it offers the epitome of convenience. Revel in its open-concept design, adorned with granite countertops, stainless steel appliances, and a palette of soothing neutral tones. With in-suite laundry, a spacious living room illuminated by ample windows, and two parking stalls, this residence effortlessly combines functionality with style. Enjoy easy access to a wealth of amenities, making it an ideal choice for first-time homebuyers, investors, small families, or those seeking to downsize. Delight in moments of tranquility as you sip morning coffee or gaze at the evening stars from your private balcony. With nothing left to do but unpack and relish in the comfort, this home promises a lifestyle of effortless enjoyment! (id:45344)
Property Details
| MLS® Number | E4379444 |
| Property Type | Single Family |
| Neigbourhood | Chappelle Area |
| Amenities Near By | Airport, Golf Course, Playground, Public Transit, Schools, Shopping |
| Features | See Remarks, Flat Site |
| Structure | Deck |
Building
| Bathroom Total | 1 |
| Bedrooms Total | 2 |
| Appliances | Dishwasher, Microwave Range Hood Combo, Refrigerator, Washer/dryer Stack-up, Stove, Window Coverings |
| Basement Type | None |
| Constructed Date | 2016 |
| Fire Protection | Smoke Detectors, Sprinkler System-fire |
| Heating Type | Baseboard Heaters |
| Size Interior | 62.25 M2 |
| Type | Apartment |
Parking
| Stall |
Land
| Acreage | No |
| Land Amenities | Airport, Golf Course, Playground, Public Transit, Schools, Shopping |
Rooms
| Level | Type | Length | Width | Dimensions |
|---|---|---|---|---|
| Main Level | Living Room | 13'9" x 18'4" | ||
| Main Level | Kitchen | 11'5" x 8'2" | ||
| Main Level | Primary Bedroom | 9'1" x 11'7" | ||
| Main Level | Bedroom 2 | 11'2" x 9'11" |
https://www.realtor.ca/real-estate/26682580/410-5370-chappelle-rd-sw-edmonton-chappelle-area

