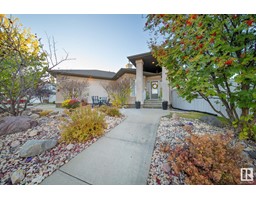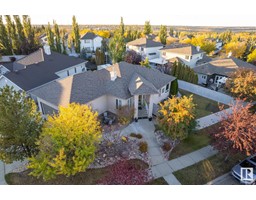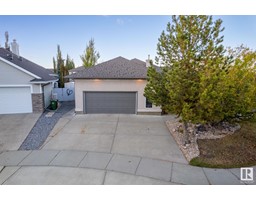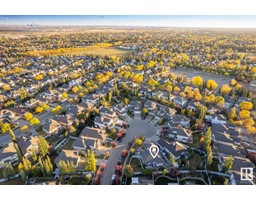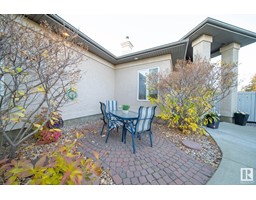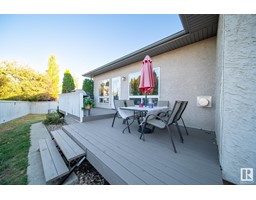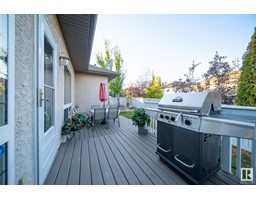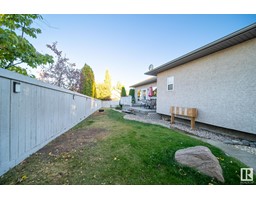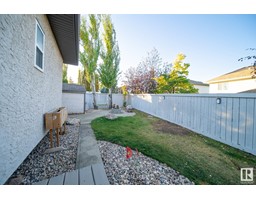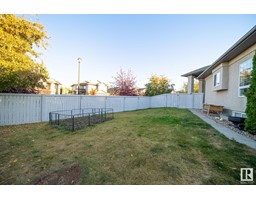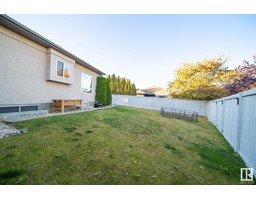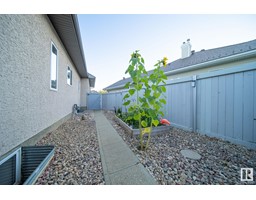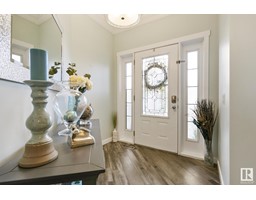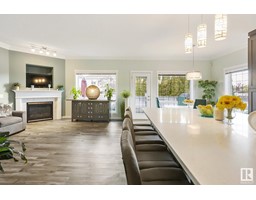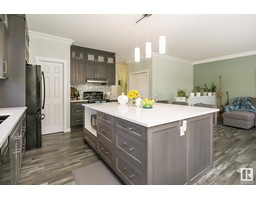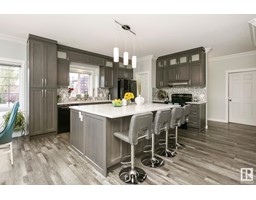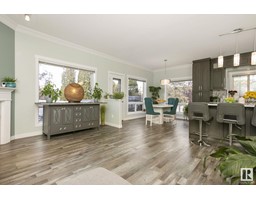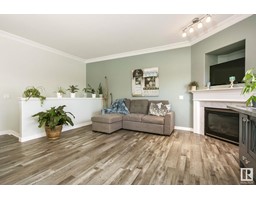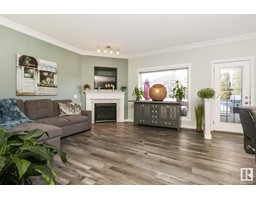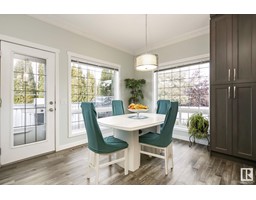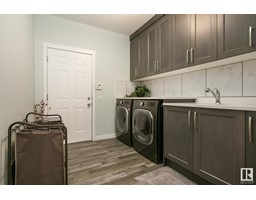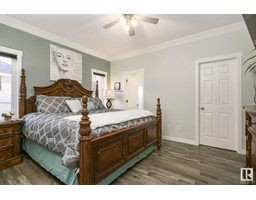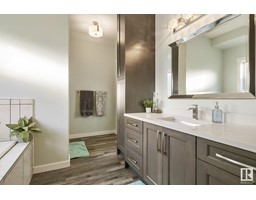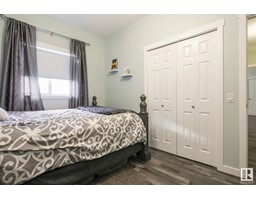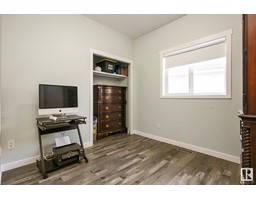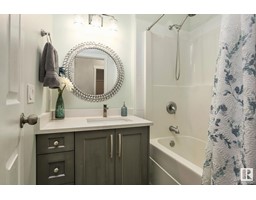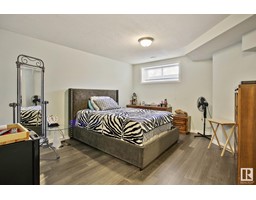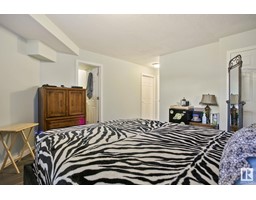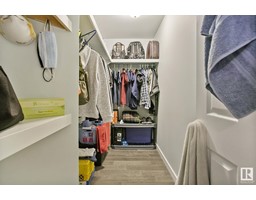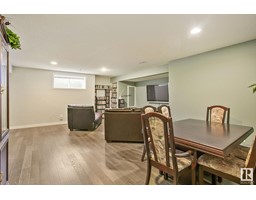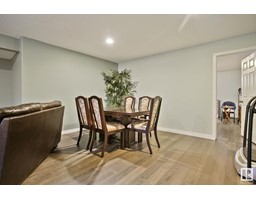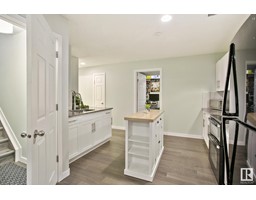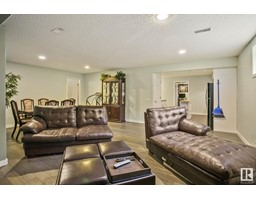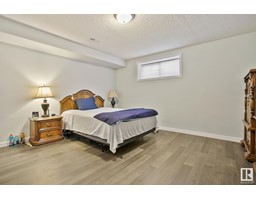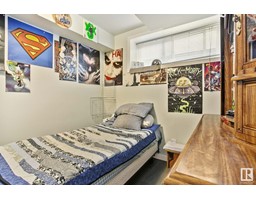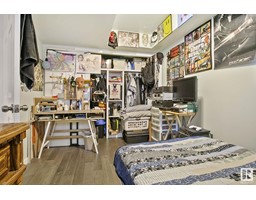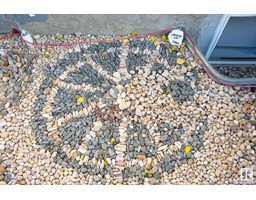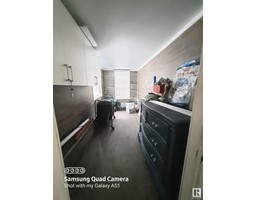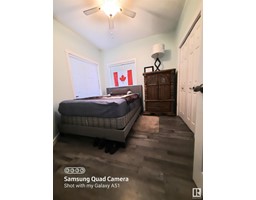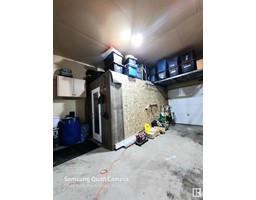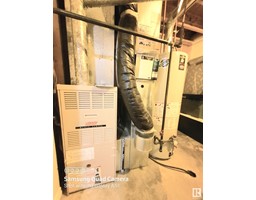41 Kenilworth Cr, St. Albert, Alberta T8N 7G3
Posted: in
$724,900
Welcome to this stunning MOVE-IN READY home that offers luxurious living featuring two kitchens, 4+3 BDRM and so much more. This huge corner lot in cul-de-sac with spacious driveway and street parking features beautiful crown moldings and an open concept kitchen with large pantry, custom cabinetry, luxury countertops, and a large center island perfect for entertaining. Each kitchen includes dbl oven stoves. Adjacent to the kitchen is a dining area, soaring ceilings and large windows that flood the space with natural light leading out to a sprawling outdoor patio, lush landscaping, raised garden and fire pit, creating an inviting oasis for outdoor relaxation and entertainment. Large Mudroom/Laundry room leads to the oversized garage that includes a newly built flex room. The master suite is a sanctuary featuring a luxurious 4 pcs en-suite with a Jacuzzi soaking tub and separate shower. Descending to the lower level, you'll discover a second fully-equipped kitchen, family area plus 3 additional bedrooms. (id:45344)
Property Details
| MLS® Number | E4375094 |
| Property Type | Single Family |
| Neigbourhood | Kingswood |
| Features | See Remarks |
| Parking Space Total | 5 |
Building
| Bathroom Total | 3 |
| Bedrooms Total | 7 |
| Appliances | Dishwasher, Dryer, Washer, Refrigerator, Two Stoves |
| Architectural Style | Bungalow |
| Basement Development | Finished |
| Basement Type | Full (finished) |
| Constructed Date | 2003 |
| Construction Style Attachment | Detached |
| Fireplace Fuel | Gas |
| Fireplace Present | Yes |
| Fireplace Type | Unknown |
| Heating Type | Forced Air |
| Stories Total | 1 |
| Size Interior | 154.81 M2 |
| Type | House |
Parking
| Stall | |
| Detached Garage | |
| Oversize |
Land
| Acreage | No |
| Size Irregular | 679.2 |
| Size Total | 679.2 M2 |
| Size Total Text | 679.2 M2 |
Rooms
| Level | Type | Length | Width | Dimensions |
|---|---|---|---|---|
| Basement | Family Room | 25 m | 19.5 m | 25 m x 19.5 m |
| Basement | Bedroom 5 | 12 m | 8 m | 12 m x 8 m |
| Basement | Bedroom 6 | 20 m | 12 m | 20 m x 12 m |
| Basement | Additional Bedroom | 14.75 m | 14.75 m | 14.75 m x 14.75 m |
| Basement | Utility Room | 10.75 m | 8.75 m | 10.75 m x 8.75 m |
| Basement | Second Kitchen | 17 m | 12 m | 17 m x 12 m |
| Main Level | Living Room | 15.3 m | 13 m | 15.3 m x 13 m |
| Main Level | Dining Room | 7.8 m | 12 m | 7.8 m x 12 m |
| Main Level | Kitchen | 15 m | 15 m | 15 m x 15 m |
| Main Level | Den | Measurements not available | ||
| Main Level | Primary Bedroom | 12 m | 14 m | 12 m x 14 m |
| Main Level | Bedroom 2 | 9 m | 12 m | 9 m x 12 m |
| Main Level | Bedroom 3 | 10 m | 12 m | 10 m x 12 m |
| Main Level | Bedroom 4 | 10 m | 9 m | 10 m x 9 m |
| Main Level | Mud Room | 9 m | 8 m | 9 m x 8 m |
https://www.realtor.ca/real-estate/26571119/41-kenilworth-cr-st-albert-kingswood

