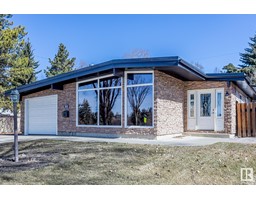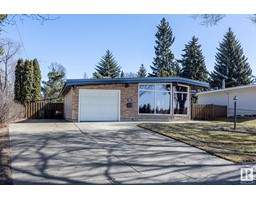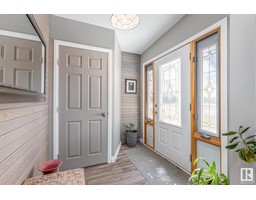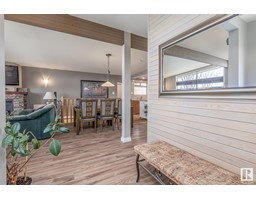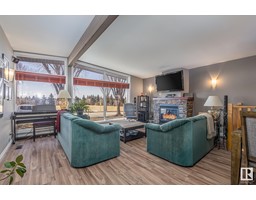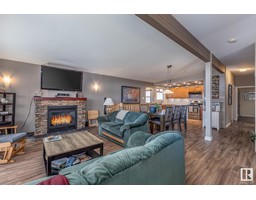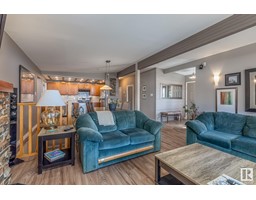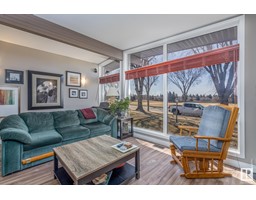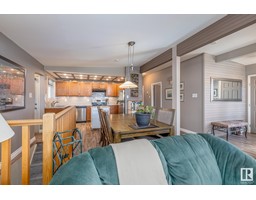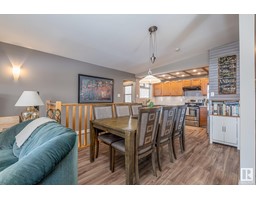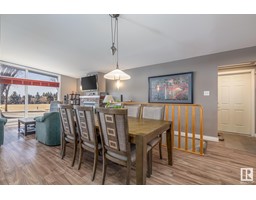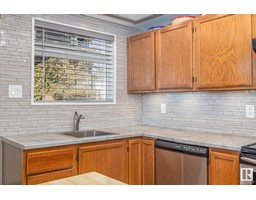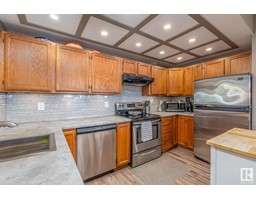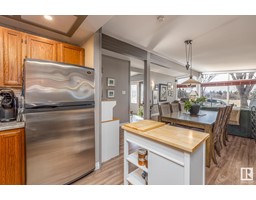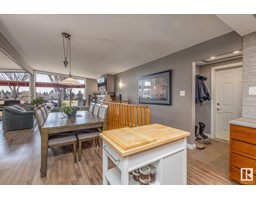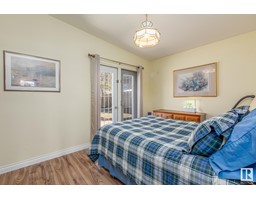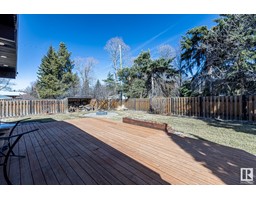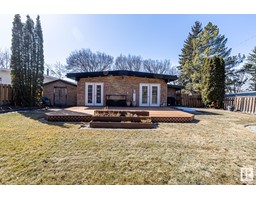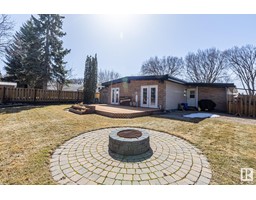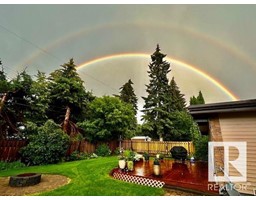41 Grosvenor Bv, St. Albert, Alberta T8N 1P4
Posted: in
$439,900
Bright and Open bungalow located in the mature neighbourhood of Grandin. Only steps to the park, Grosvenor Pool and schools. HUGE front windows over looking Grosvenor park allow tons of natural light throughout the main floor. The living room has a built in gas fireplace and the dining area separates the living area and the kitchen. U-shaped kitchen provides space for functionality and storage with S/S appliances, attractive backsplash and floating island. Completing the main floor is a fully renovated 4 pce bath and 3 bedrooms. 2 of the bedrooms have access to the back deck. The spacious private tree lined yard boasts a large flat deck and stone fire pit area. Plus low maintenance landscaping and UG sprinkler system. The basement offers a clean slate to become exactly what you need it to be. New SBS Roofing installed in 2022 with a 30 yr lifespan. Single attached garage and space for RV parking or additional vehicles. Easy access to shopping, downtown and Edmonton. Don't miss out on this great home! (id:45344)
Property Details
| MLS® Number | E4381225 |
| Property Type | Single Family |
| Neigbourhood | Grandin |
| Amenities Near By | Golf Course, Playground, Public Transit, Schools, Shopping |
| Community Features | Public Swimming Pool |
| Features | Flat Site, No Back Lane |
| Structure | Deck, Fire Pit |
Building
| Bathroom Total | 1 |
| Bedrooms Total | 3 |
| Appliances | Dishwasher, Dryer, Garage Door Opener Remote(s), Garage Door Opener, Refrigerator, Stove, Washer |
| Architectural Style | Bungalow |
| Basement Development | Unfinished |
| Basement Type | Full (unfinished) |
| Constructed Date | 1960 |
| Construction Style Attachment | Detached |
| Fireplace Fuel | Gas |
| Fireplace Present | Yes |
| Fireplace Type | Unknown |
| Heating Type | Forced Air |
| Stories Total | 1 |
| Size Interior | 109.4 M2 |
| Type | House |
Parking
| Attached Garage |
Land
| Acreage | No |
| Fence Type | Fence |
| Land Amenities | Golf Course, Playground, Public Transit, Schools, Shopping |
| Size Irregular | 668.1 |
| Size Total | 668.1 M2 |
| Size Total Text | 668.1 M2 |
Rooms
| Level | Type | Length | Width | Dimensions |
|---|---|---|---|---|
| Main Level | Living Room | 5.42 m | 4.07 m | 5.42 m x 4.07 m |
| Main Level | Dining Room | 3.7 m | 2.92 m | 3.7 m x 2.92 m |
| Main Level | Kitchen | 3.43 m | 2.59 m | 3.43 m x 2.59 m |
| Main Level | Primary Bedroom | 3.95 m | 3.03 m | 3.95 m x 3.03 m |
| Main Level | Bedroom 2 | 3.84 m | 2.94 m | 3.84 m x 2.94 m |
| Main Level | Bedroom 3 | 2.99 m | 2.72 m | 2.99 m x 2.72 m |
https://www.realtor.ca/real-estate/26730965/41-grosvenor-bv-st-albert-grandin

