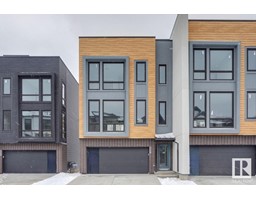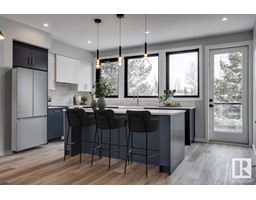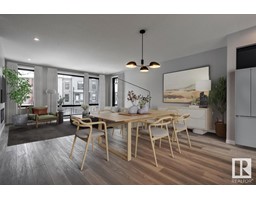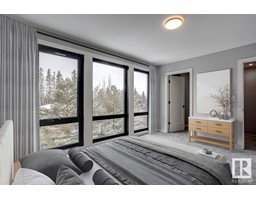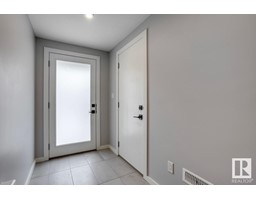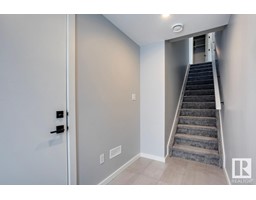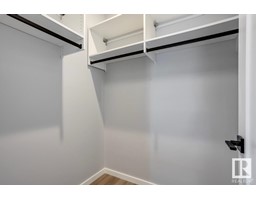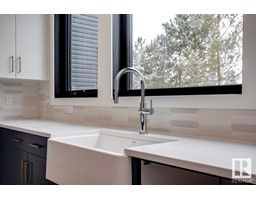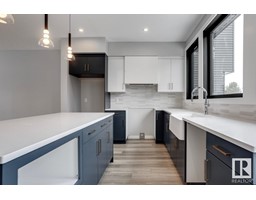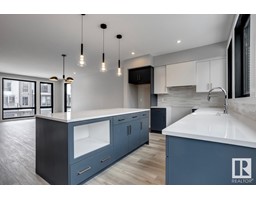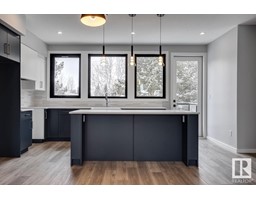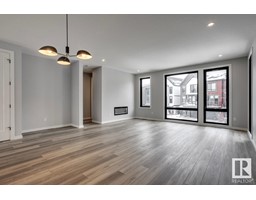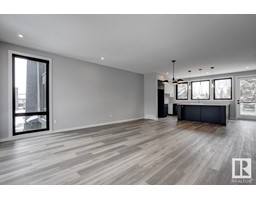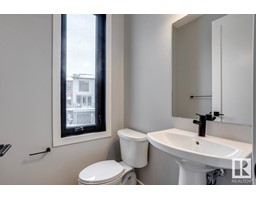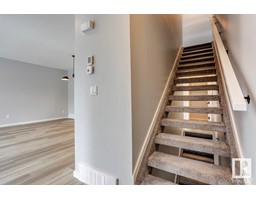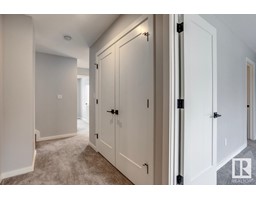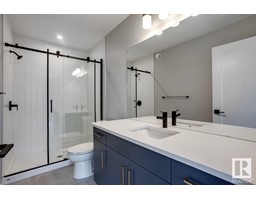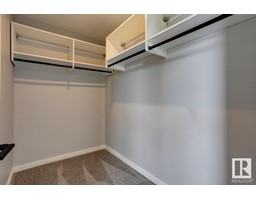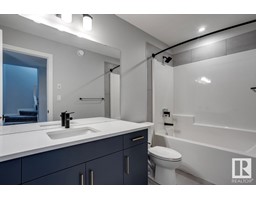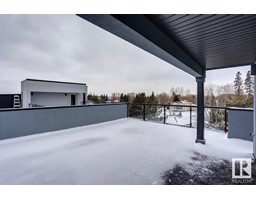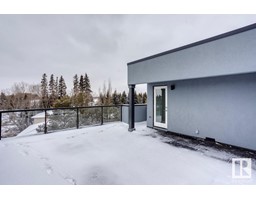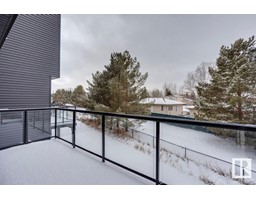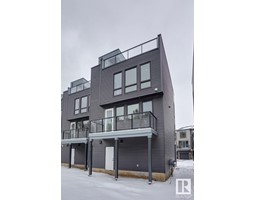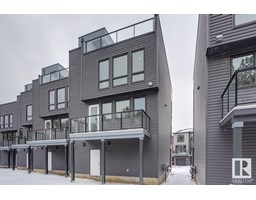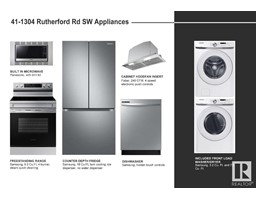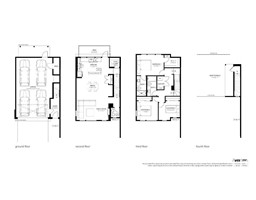#41 1304 Rutherford Rd Sw, Edmonton, Alberta T6W 1J6
Posted: in
$629,900Maintenance,
$149.46 Monthly
Maintenance,
$149.46 MonthlyFeaturing contemporary and award-winning architecture, Pivot's 1,872 sq.ft. Presidio townhome features an extended rooftop terrace and second floor deck, upgraded interior door hardware and lighting throughout, open-riser carpeted stairs, single shaker profiled doors, and surface mount LED light fixtures . Form meets function in the kitchen with a modern brass, single-lever Kohler faucet and under-mounted roomy single-bowl sink, upgraded backsplash tile, built-in microwave and hood fan cabinet, and stainless steel appliances. Catering to the whole family, the home has an impeccable low-maintenance landscaped yard, closely surrounded by lush green parks and walking trails, 4-car attached garage, durable vinyl flooring throughout the main level, and a walk-in closet in the primary bedroom. Ready for Immediate Possession! Images and renderings are representative. (id:45344)
Property Details
| MLS® Number | E4370597 |
| Property Type | Single Family |
| Neigbourhood | Rutherford |
| Amenities Near By | Park, Golf Course, Playground, Public Transit, Schools, Shopping |
| Features | Park/reserve, No Animal Home, No Smoking Home |
| Parking Space Total | 4 |
Building
| Bathroom Total | 3 |
| Bedrooms Total | 3 |
| Appliances | Dishwasher, Dryer, Hood Fan, Microwave, Refrigerator, Stove, Washer |
| Basement Type | None |
| Constructed Date | 2024 |
| Construction Style Attachment | Attached |
| Half Bath Total | 1 |
| Heating Type | Forced Air |
| Stories Total | 3 |
| Size Interior | 173.88 M2 |
| Type | Row / Townhouse |
Parking
| Attached Garage |
Land
| Acreage | No |
| Land Amenities | Park, Golf Course, Playground, Public Transit, Schools, Shopping |
Rooms
| Level | Type | Length | Width | Dimensions |
|---|---|---|---|---|
| Main Level | Dining Room | 5.13 m | 3.1 m | 5.13 m x 3.1 m |
| Main Level | Kitchen | 3.81 m | 3.48 m | 3.81 m x 3.48 m |
| Main Level | Great Room | 4.24 m | 3.84 m | 4.24 m x 3.84 m |
| Upper Level | Primary Bedroom | 4.37 m | 3.33 m | 4.37 m x 3.33 m |
| Upper Level | Bedroom 2 | 3.43 m | 3.07 m | 3.43 m x 3.07 m |
| Upper Level | Bedroom 3 | 3.48 m | 2.79 m | 3.48 m x 2.79 m |
https://www.realtor.ca/real-estate/26441408/41-1304-rutherford-rd-sw-edmonton-rutherford

