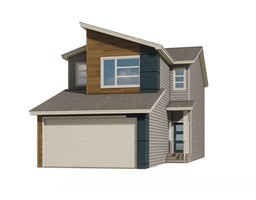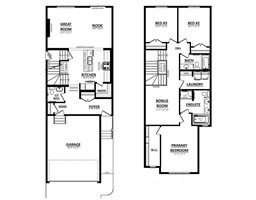407 29 St Sw, Edmonton, Alberta T6X 1A7
Posted: in
$599,900
Welcome to the Durnin by San Rufo Homes, where luxury meets functionality in this stunning 3-bedroom, 2.5-bathroom abode. Step into the heart of the home, a meticulously designed centrally located kitchen boasting a flush eating bar and adorned with full Quartz countertops extending seamlessly throughout. Feel the warmth of natural light streaming through ample windows, illuminating the spacious foyer, inviting guests into the airy expanse. Ascend to the second floor, where the master bedroom awaits, complete with a generously sized walk-in closet and an ensuite sanctuary featuring double sinks, a separate shower, and a luxurious drop-in tub. Embrace convenience with a second-floor laundry room and a bonus room perfect for relaxation or entertainment. With a hood fan above the stove, a side entrance for added accessibility, and Quartz finishing touches in every corner, the Durnin epitomizes refined living at its finest. *Photos are representative* (id:45344)
Property Details
| MLS® Number | E4385002 |
| Property Type | Single Family |
| Amenities Near By | Playground, Schools, Shopping |
| Features | Park/reserve, No Animal Home, No Smoking Home |
| Parking Space Total | 4 |
Building
| Bathroom Total | 3 |
| Bedrooms Total | 3 |
| Basement Development | Unfinished |
| Basement Type | Full (unfinished) |
| Constructed Date | 2024 |
| Construction Style Attachment | Detached |
| Fireplace Fuel | Electric |
| Fireplace Present | Yes |
| Fireplace Type | Insert |
| Half Bath Total | 1 |
| Heating Type | Forced Air |
| Stories Total | 2 |
| Size Interior | 177.02 M2 |
| Type | House |
Parking
| Attached Garage |
Land
| Acreage | No |
| Land Amenities | Playground, Schools, Shopping |
Rooms
| Level | Type | Length | Width | Dimensions |
|---|---|---|---|---|
| Main Level | Kitchen | 3.05 m | 3.96 m | 3.05 m x 3.96 m |
| Main Level | Great Room | 3.66 m | 4.04 m | 3.66 m x 4.04 m |
| Main Level | Breakfast | 2.74 m | 4.04 m | 2.74 m x 4.04 m |
| Upper Level | Primary Bedroom | 3.66 m | 4.62 m | 3.66 m x 4.62 m |
| Upper Level | Bedroom 2 | 3.15 m | 3.45 m | 3.15 m x 3.45 m |
| Upper Level | Bedroom 3 | 3.15 m | 3.45 m | 3.15 m x 3.45 m |
| Upper Level | Bonus Room | 3.35 m | 3.91 m | 3.35 m x 3.91 m |
https://www.realtor.ca/real-estate/26833088/407-29-st-sw-edmonton




