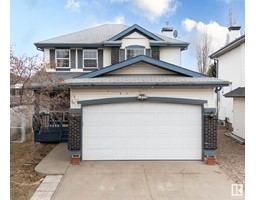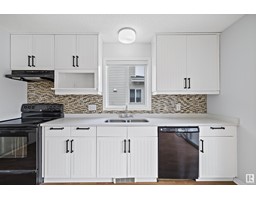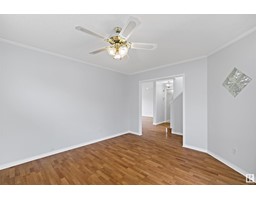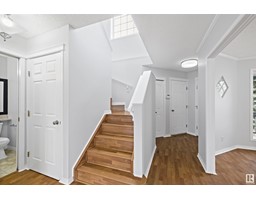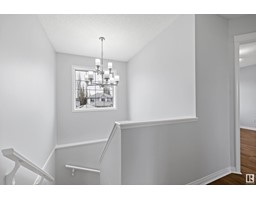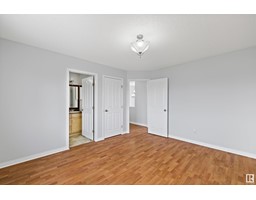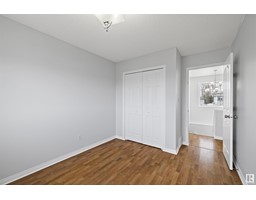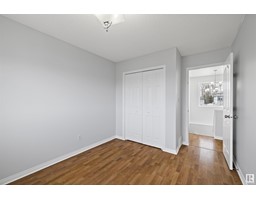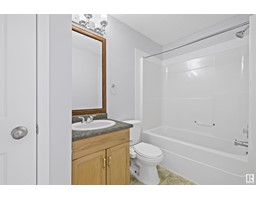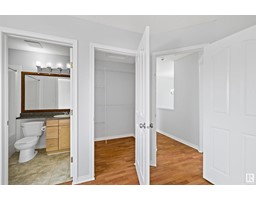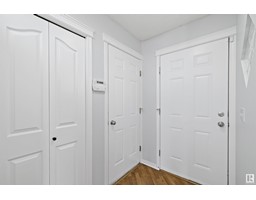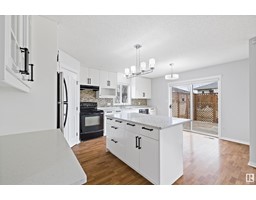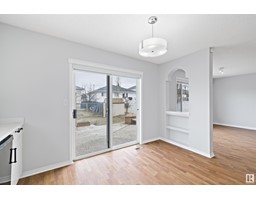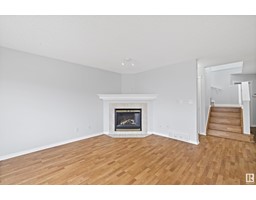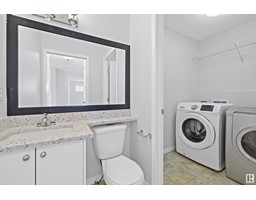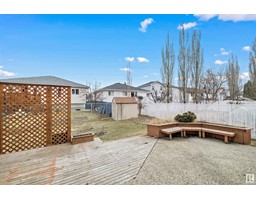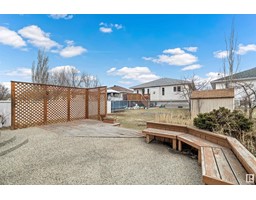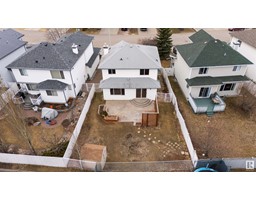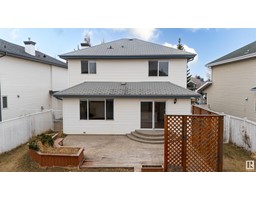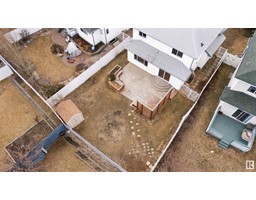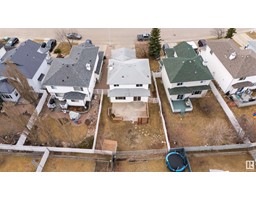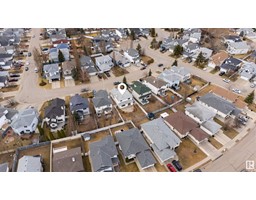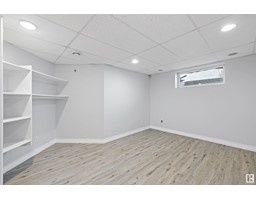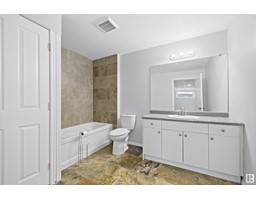4039 31 St Nw Nw, Edmonton, Alberta T6T 1L3
Posted: in
$525,000
Ready to move into this beautiful 2 story home located in a quiet neighborhood of Larkspur with total living area of over 2290 SQFT. The house is newly painted all across, Quartz countertops on main floor with new lights and new zebra blinds. This magnificent house comes with 3+1 bedrooms and 3.5 washrooms, large concrete patio, double attached garage, walking distance to K-6/7-9 schools, public transportation, shopping, easy access to whitemud and Anthony Henday. As you enter you through the hallway to your left is a formal living room, entertaining family room in the front with a gas fireplace, big windows all across the main floor with lots of natural light in, kitchen has plenty of cabinets and a pantry. Upstairs has 3 bedrooms and 2 full washrooms including the primary bedroom. Basement has an additional bedroom and a full washroom along with an amplespace for a Rec room. Main floor Laundry. This house has no carpet flooring! New hot water tank 2023/new furnance motor fan 2021. (id:45344)
Property Details
| MLS® Number | E4384006 |
| Property Type | Single Family |
| Neigbourhood | Larkspur |
| Amenities Near By | Airport, Playground, Public Transit, Schools, Shopping |
| Structure | Porch, Patio(s) |
Building
| Bathroom Total | 4 |
| Bedrooms Total | 4 |
| Appliances | Dishwasher, Dryer, Fan, Garage Door Opener, Hood Fan, Refrigerator, Storage Shed, Stove, Washer |
| Basement Development | Finished |
| Basement Type | Full (finished) |
| Constructed Date | 1998 |
| Construction Style Attachment | Detached |
| Fire Protection | Smoke Detectors |
| Half Bath Total | 1 |
| Heating Type | Forced Air |
| Stories Total | 2 |
| Size Interior | 141.6 M2 |
| Type | House |
Parking
| Attached Garage |
Land
| Acreage | No |
| Fence Type | Fence |
| Land Amenities | Airport, Playground, Public Transit, Schools, Shopping |
Rooms
| Level | Type | Length | Width | Dimensions |
|---|---|---|---|---|
| Basement | Bedroom 4 | 4.53 m | 4.53 m x Measurements not available | |
| Main Level | Living Room | 4.23 m | 4.23 m x Measurements not available | |
| Main Level | Kitchen | 3.92 m | 3.92 m x Measurements not available | |
| Main Level | Den | 4.01 m | 4.01 m x Measurements not available | |
| Upper Level | Primary Bedroom | 3.68 m | 3.68 m x Measurements not available | |
| Upper Level | Bedroom 2 | 2.83 m | 2.83 m x Measurements not available | |
| Upper Level | Bedroom 3 | 3.63 m | 3.63 m x Measurements not available |
https://www.realtor.ca/real-estate/26804425/4039-31-st-nw-nw-edmonton-larkspur

