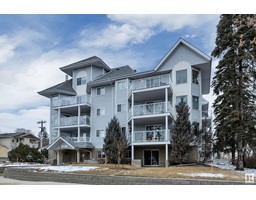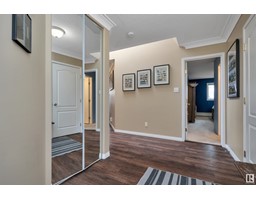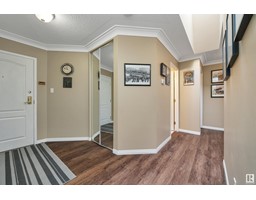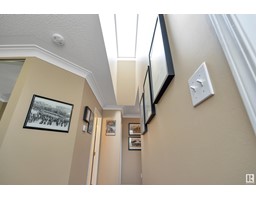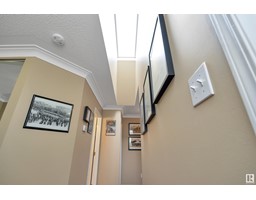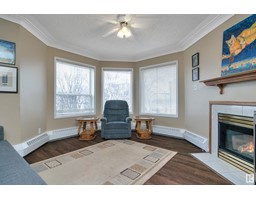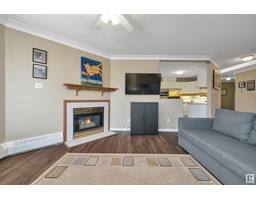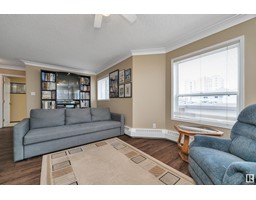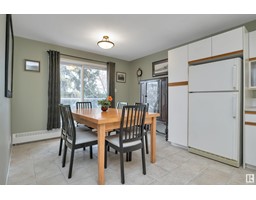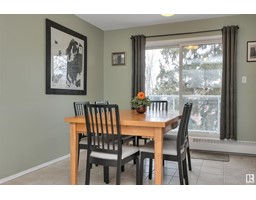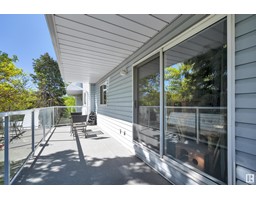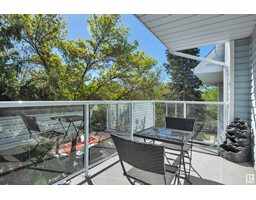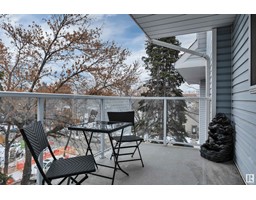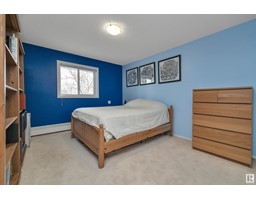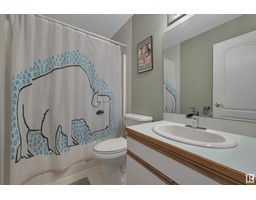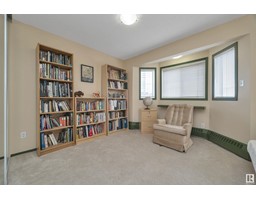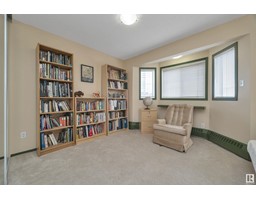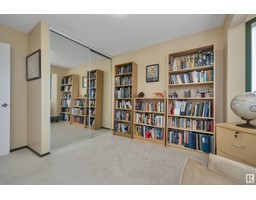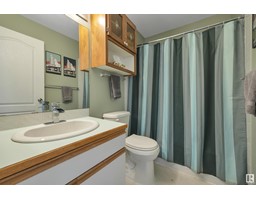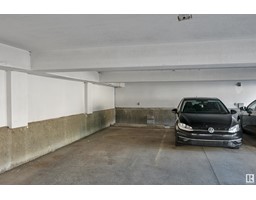#403 10810 86 Av Nw, Edmonton, Alberta T6E 2N2
Posted: in
$294,000Maintenance, Exterior Maintenance, Heat, Insurance, Common Area Maintenance, Property Management, Other, See Remarks, Water
$728.48 Monthly
Maintenance, Exterior Maintenance, Heat, Insurance, Common Area Maintenance, Property Management, Other, See Remarks, Water
$728.48 MonthlyWelcome to The Caledon in Garneau! This TOP FLOOR, 2 bed/2 full bath condo is walking distance to campus, UofA hospital, Whyte Ave, public transit, and countless restaurants. Appointed with the only skylight in the building, the front entryway welcomes you into this spacious and updated corner unit, with crown moulding and newer vinyl plank flooring. Spend time entertaining in your bright living room with gas fireplace, and enjoy cooking in your updated kitchen with quartz countertops and newer Bosch dishwasher. Beyond the dining area lies the oversized east-facing balcony with BBQ hook-up. The primary suite features your 4-piece ensuite, while the large 2nd bedroom with bay window provides an ideal space for a home office or gym. Convenience is key with the in-suite laundry/storage room, covered parking stall, gas included in the condo fee, and prime location. A must see! (id:45344)
Property Details
| MLS® Number | E4379966 |
| Property Type | Single Family |
| Neigbourhood | Garneau |
| Amenities Near By | Playground, Public Transit, Schools, Shopping |
| Features | Closet Organizers, No Smoking Home, Skylight |
| Parking Space Total | 1 |
Building
| Bathroom Total | 2 |
| Bedrooms Total | 2 |
| Amenities | Vinyl Windows |
| Appliances | Dishwasher, Hood Fan, Microwave, Refrigerator, Washer/dryer Stack-up, Stove, Window Coverings, See Remarks |
| Basement Type | None |
| Constructed Date | 1992 |
| Fireplace Fuel | Gas |
| Fireplace Present | Yes |
| Fireplace Type | Corner |
| Heating Type | Baseboard Heaters |
| Size Interior | 98.86 M2 |
| Type | Apartment |
Parking
| Stall |
Land
| Acreage | No |
| Land Amenities | Playground, Public Transit, Schools, Shopping |
| Size Irregular | 84.48 |
| Size Total | 84.48 M2 |
| Size Total Text | 84.48 M2 |
Rooms
| Level | Type | Length | Width | Dimensions |
|---|---|---|---|---|
| Main Level | Living Room | 5.87 m | 4.11 m | 5.87 m x 4.11 m |
| Main Level | Dining Room | 3.32 m | 2.68 m | 3.32 m x 2.68 m |
| Main Level | Kitchen | 3.35 m | 3.09 m | 3.35 m x 3.09 m |
| Main Level | Primary Bedroom | 5.79 m | 3.44 m | 5.79 m x 3.44 m |
| Main Level | Bedroom 2 | 4.08 m | 4.08 m | 4.08 m x 4.08 m |
| Main Level | Laundry Room | 2.83 m | 2.32 m | 2.83 m x 2.32 m |
https://www.realtor.ca/real-estate/26698329/403-10810-86-av-nw-edmonton-garneau

