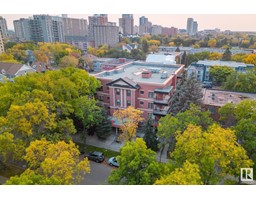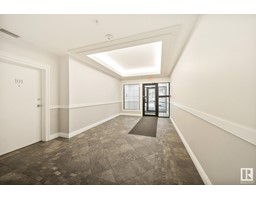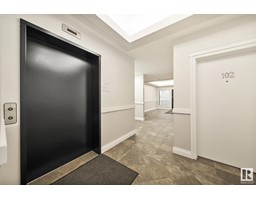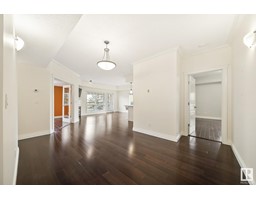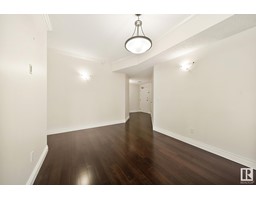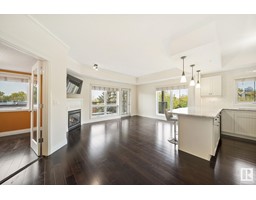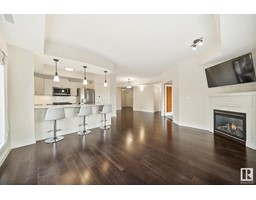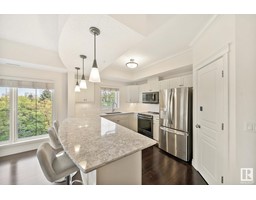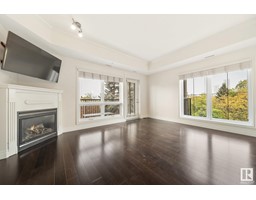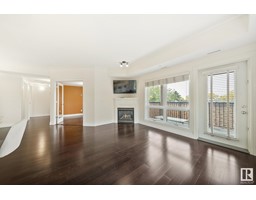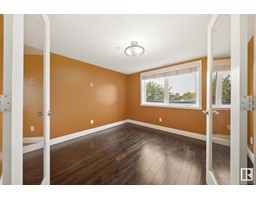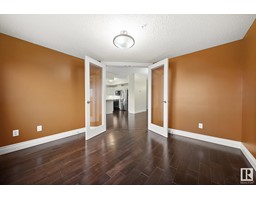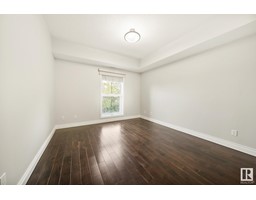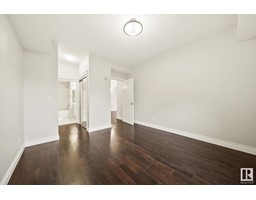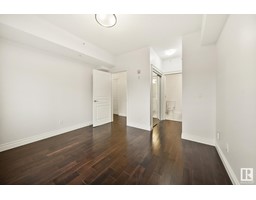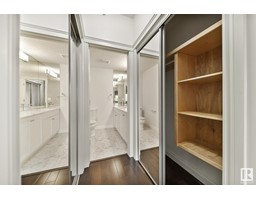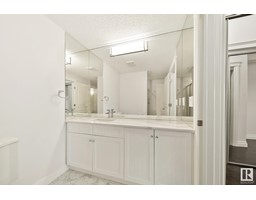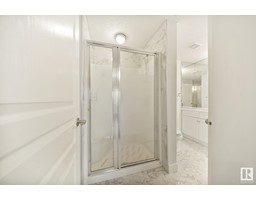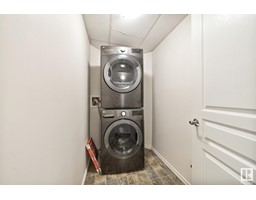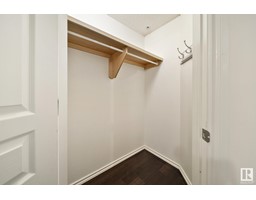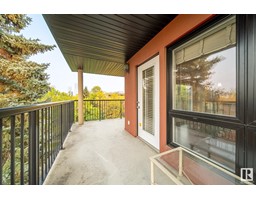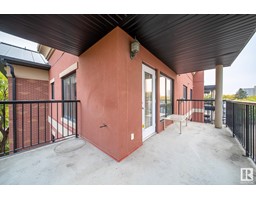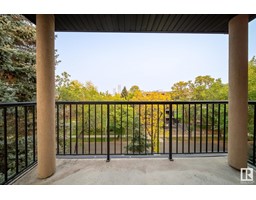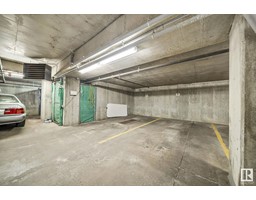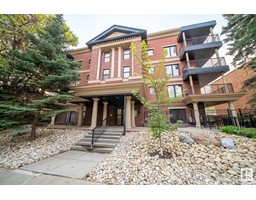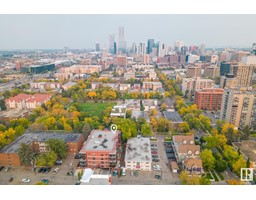#401 10232 115 St Nw, Edmonton, Alberta T5K 1T8
Posted: in
$419,900Maintenance, Exterior Maintenance, Heat, Insurance, Common Area Maintenance, Landscaping, Other, See Remarks, Property Management, Water
$894 Monthly
Maintenance, Exterior Maintenance, Heat, Insurance, Common Area Maintenance, Landscaping, Other, See Remarks, Property Management, Water
$894 MonthlyWelcome to this stunning executive top-floor 2-bedroom plus den residence. Sprawling over 1273 sq ft with 9' ceilings, this spacious abode ensures you never feel cramped. Discover two expansive bedrooms, 2 full bathrooms and ample closet space. Convenience meets efficiency with in-suite laundry, while the cozy gas fireplace in the living room adds warmth and ambiance. The kitchen, impresses with brand-new quartz counters, updated appliances, abundant cabinet space, and a convenient pantry. There's ample room for a formal dining setup, perfect for entertaining guests. Enjoy the convenience of 2 SxS U/G parking spots along with a generously sized storage cage in this concrete and steel constructed building. Situated within walking distance to great restaurants, river valley trails, parks, and amenities, this home offers both luxury and lifestyle. Step out onto the balcony to unwind and soak in the breathtaking cityscape views. Don't miss out on this exceptional opportunity to elevate your living experience. (id:45344)
Property Details
| MLS® Number | E4386263 |
| Property Type | Single Family |
| Neigbourhood | Oliver |
| Amenities Near By | Public Transit, Shopping |
| Features | Treed, See Remarks, Park/reserve, No Animal Home, No Smoking Home |
| Parking Space Total | 2 |
| Structure | Deck |
| View Type | City View |
Building
| Bathroom Total | 2 |
| Bedrooms Total | 2 |
| Amenities | Ceiling - 9ft, Vinyl Windows |
| Appliances | Dishwasher, Dryer, Microwave Range Hood Combo, Refrigerator, Stove, Washer, Window Coverings |
| Basement Type | None |
| Constructed Date | 2006 |
| Fire Protection | Smoke Detectors, Sprinkler System-fire |
| Fireplace Fuel | Gas |
| Fireplace Present | Yes |
| Fireplace Type | Corner |
| Heating Type | Heat Pump |
| Size Interior | 118.31 M2 |
| Type | Apartment |
Parking
| Indoor | |
| Heated Garage | |
| Underground |
Land
| Acreage | No |
| Land Amenities | Public Transit, Shopping |
Rooms
| Level | Type | Length | Width | Dimensions |
|---|---|---|---|---|
| Main Level | Living Room | 4.7 m | 3.3 m | 4.7 m x 3.3 m |
| Main Level | Dining Room | 3 m | 3 m | 3 m x 3 m |
| Main Level | Kitchen | 3.2 m | 3 m | 3.2 m x 3 m |
| Main Level | Den | 3.3 m | 3.2 m | 3.3 m x 3.2 m |
| Main Level | Primary Bedroom | 3.7 m | 3.4 m | 3.7 m x 3.4 m |
| Main Level | Bedroom 2 | 3.6 m | 3.2 m | 3.6 m x 3.2 m |
https://www.realtor.ca/real-estate/26867897/401-10232-115-st-nw-edmonton-oliver

