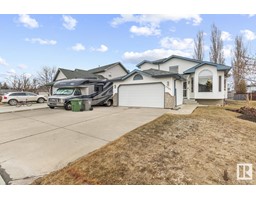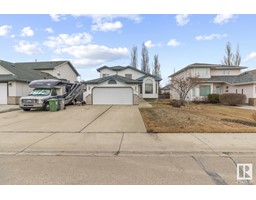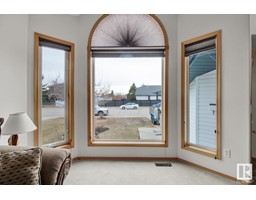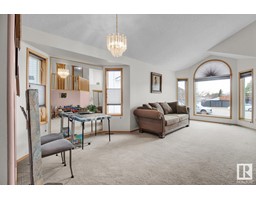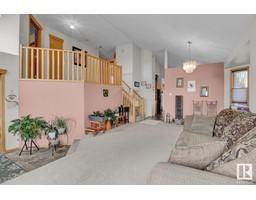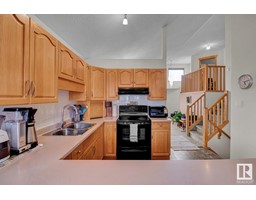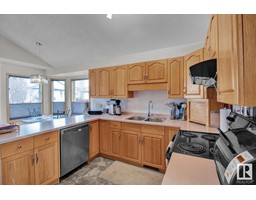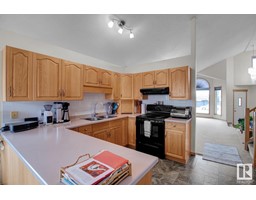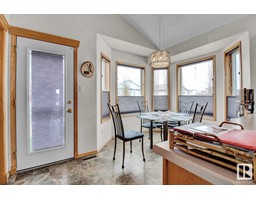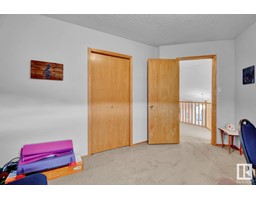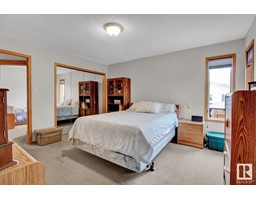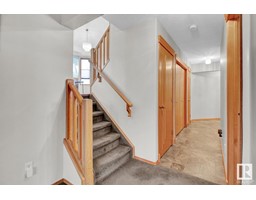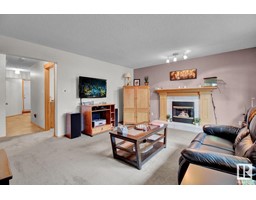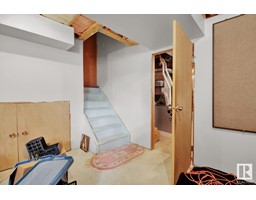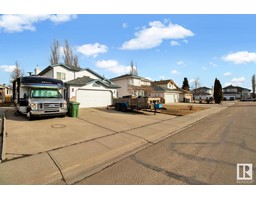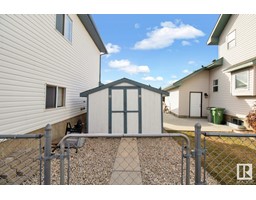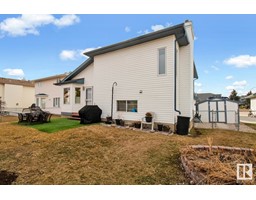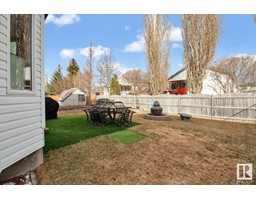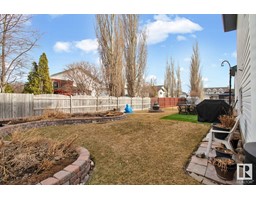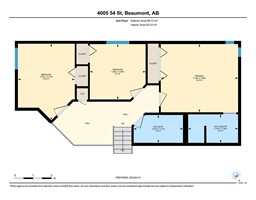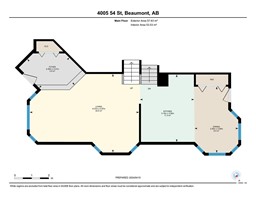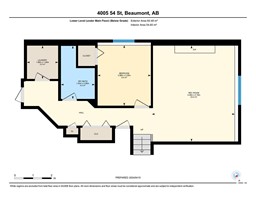4005 54 St, Beaumont, Alberta T4X 1L8
Posted: in
$460,000
Welcome to your dream home! Discover the epitome of comfort and pride of ownership in this immaculate 4-level split home. Boasting 4 bedrooms, 3 full bathrooms, and a total of 1332 sqft of living space, this charming residence offers an additional 650 sq ft of living space on the lower floor. This home not only offers modern comfort but also the convenience of RV parking and a spacious attached 2-car garage. Pride of ownership is evident throughout, with meticulous care taken to maintain every aspect of this home. Close proximity to schools, parks, and amenities makes daily activities a breeze. The furnace, hot water tank, shingles and windows have all been upgraded. Don't miss the chance to call this exceptional property your home! (id:45344)
Property Details
| MLS® Number | E4381356 |
| Property Type | Single Family |
| Neigbourhood | Brookside_BEAU |
| Amenities Near By | Airport, Golf Course, Schools, Shopping |
| Community Features | Public Swimming Pool |
| Features | See Remarks, No Smoking Home |
Building
| Bathroom Total | 3 |
| Bedrooms Total | 4 |
| Appliances | Dryer, Freezer, Hood Fan, Refrigerator, Storage Shed, Stove, Central Vacuum, Washer |
| Basement Development | Partially Finished |
| Basement Type | Full (partially Finished) |
| Constructed Date | 1994 |
| Construction Style Attachment | Detached |
| Fire Protection | Smoke Detectors |
| Heating Type | Forced Air |
| Size Interior | 123.75 M2 |
| Type | House |
Parking
| Attached Garage |
Land
| Acreage | No |
| Fence Type | Fence |
| Land Amenities | Airport, Golf Course, Schools, Shopping |
| Size Irregular | 589.66 |
| Size Total | 589.66 M2 |
| Size Total Text | 589.66 M2 |
Rooms
| Level | Type | Length | Width | Dimensions |
|---|---|---|---|---|
| Lower Level | Bedroom 4 | 10'8 x 9'5" | ||
| Lower Level | Recreation Room | 17 m | 17 m x Measurements not available | |
| Lower Level | Laundry Room | 5'11 x 5'6" | ||
| Main Level | Living Room | 15' x 20'11 | ||
| Main Level | Dining Room | 12'7 x 8'4 | ||
| Main Level | Kitchen | 12'10 x 10'4 | ||
| Upper Level | Primary Bedroom | 12'1" x 13'8 | ||
| Upper Level | Bedroom 2 | 9'10" x 9'11" | ||
| Upper Level | Bedroom 3 | 13'7" x 10'1" |
https://www.realtor.ca/real-estate/26734774/4005-54-st-beaumont-brooksidebeau

