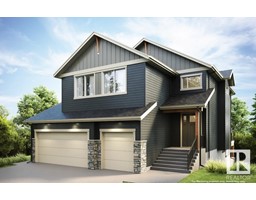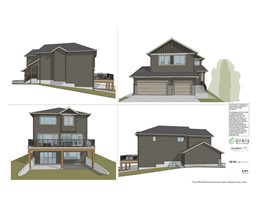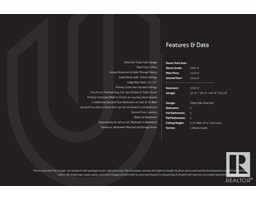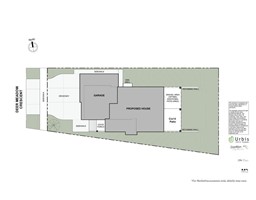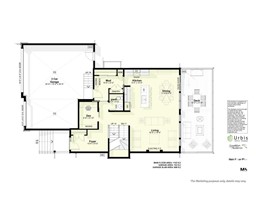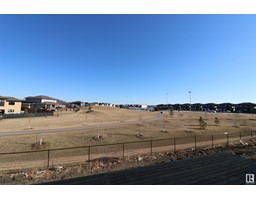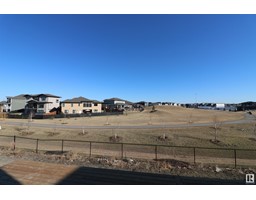40 Deer Meadows Cr, Fort Saskatchewan, Alberta T8L 0Y4
Posted: in
$799,900
Location is not the only important thing when buying your BRAND NEW HOME. Even more important is who built it! URBIS, a multiple AWARD winning, high end builder is now in South Fort. Pleased to present this amazing 2567 Sqft 3 bedroom WALKOUT beauty with upper BONUS room and main floor DEN! This CRAFTSMAN themed plan features amazing ISLAND kitchen that anchors the dining area with patio doors out to the full width deck. You will be greeted by the clearstory entry as you come into this home. Or walkthrough to the kitchen from the TRIPLE garage via the mudroom/pantry space. Cozy up to the main floor fireplace while entertaining in this fantastic open plan. Upstairs you will find the VAULTED primary bedroom with 5 piece ensuite and huge w/i closet. 2 more bedrooms with w/i closets, a vaulted bonus room, 5 piece privacy main bath and large laundry room round out the upper floor. The bright walkout basements awaits your vision. This home backs onto a large open green space with walking paths. Rendered Pic. (id:45344)
Property Details
| MLS® Number | E4383186 |
| Property Type | Single Family |
| Neigbourhood | South Fort |
| Amenities Near By | Park, Playground, Schools, Shopping |
| Features | No Animal Home, No Smoking Home |
| Structure | Deck |
Building
| Bathroom Total | 3 |
| Bedrooms Total | 3 |
| Appliances | Dishwasher, Dryer, Garage Door Opener Remote(s), Garage Door Opener, Hood Fan, Refrigerator, Stove, Washer |
| Basement Development | Unfinished |
| Basement Features | Walk Out |
| Basement Type | Full (unfinished) |
| Ceiling Type | Vaulted |
| Constructed Date | 2024 |
| Construction Style Attachment | Detached |
| Fireplace Fuel | Electric |
| Fireplace Present | Yes |
| Fireplace Type | Unknown |
| Half Bath Total | 1 |
| Heating Type | Forced Air |
| Stories Total | 2 |
| Size Interior | 238.95 M2 |
| Type | House |
Parking
| Attached Garage |
Land
| Acreage | No |
| Land Amenities | Park, Playground, Schools, Shopping |
| Size Irregular | 566.24 |
| Size Total | 566.24 M2 |
| Size Total Text | 566.24 M2 |
Rooms
| Level | Type | Length | Width | Dimensions |
|---|---|---|---|---|
| Main Level | Living Room | Measurements not available | ||
| Main Level | Dining Room | Measurements not available | ||
| Main Level | Kitchen | Measurements not available | ||
| Main Level | Den | Measurements not available | ||
| Upper Level | Primary Bedroom | Measurements not available | ||
| Upper Level | Bedroom 2 | Measurements not available | ||
| Upper Level | Bedroom 3 | Measurements not available | ||
| Upper Level | Bonus Room | Measurements not available | ||
| Upper Level | Laundry Room | Measurements not available |
https://www.realtor.ca/real-estate/26780184/40-deer-meadows-cr-fort-saskatchewan-south-fort

