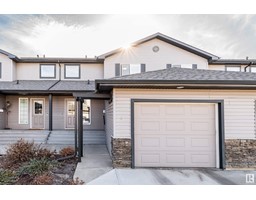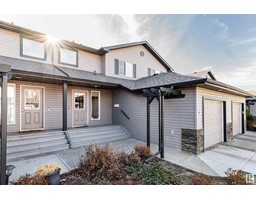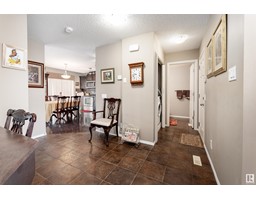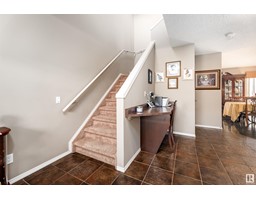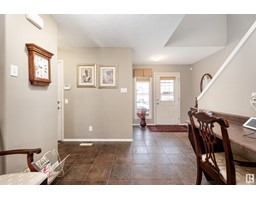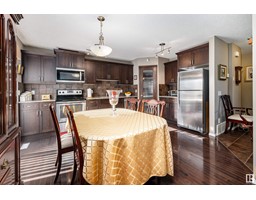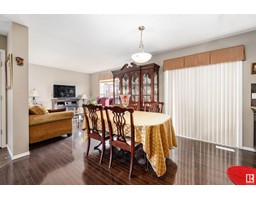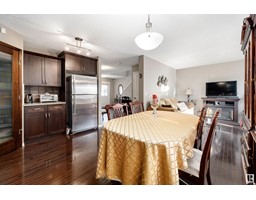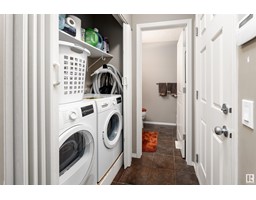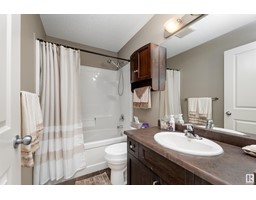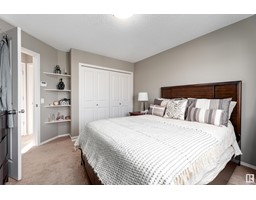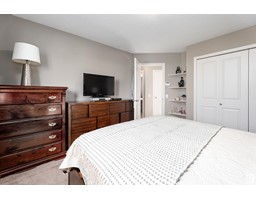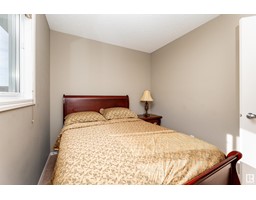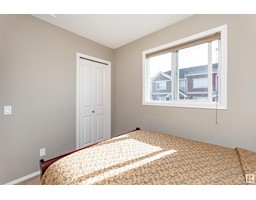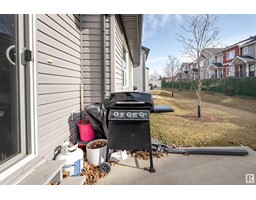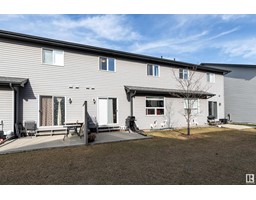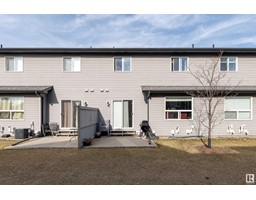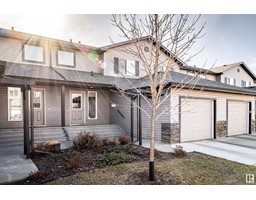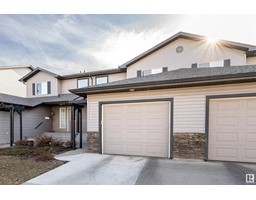#4 13838 166 Av Nw, Edmonton, Alberta T6V 0K3
Posted: in
$267,500Maintenance, Exterior Maintenance, Landscaping, Property Management, Other, See Remarks
$320.54 Monthly
Maintenance, Exterior Maintenance, Landscaping, Property Management, Other, See Remarks
$320.54 MonthlyExperience comfortable living in Carlton with this exceptional home! Boasting 1173 sqft, this residence offers 3 bedrooms and 1.5 bathrooms, plus a practical basement. Upon entry, natural light floods the spacious living room, complementing the beautiful kitchen and dining area. A convenient 2pc bathroom is also located on the main floor. Upstairs, youll discover the primary bedroom, alongside two additional bedrooms and a 4pc bathroom. Outside, the backyard provides ample space, complete with a single attached garage in the front. Enjoy the convenience of a short walk to trails, parks, and playgrounds. Short drive to Anthony and several shopping amenities. Dont miss out! (id:45344)
Open House
This property has open houses!
1:00 pm
Ends at:3:00 pm
1:00 pm
Ends at:3:00 pm
Property Details
| MLS® Number | E4384196 |
| Property Type | Single Family |
| Neigbourhood | Carlton |
| Amenities Near By | Playground, Schools, Shopping |
| Structure | Porch, Patio(s) |
Building
| Bathroom Total | 2 |
| Bedrooms Total | 3 |
| Appliances | Dishwasher, Dryer, Microwave Range Hood Combo, Refrigerator, Stove, Washer |
| Basement Development | Finished |
| Basement Type | Full (finished) |
| Constructed Date | 2012 |
| Construction Style Attachment | Attached |
| Half Bath Total | 1 |
| Heating Type | Forced Air |
| Stories Total | 2 |
| Size Interior | 109 M2 |
| Type | Row / Townhouse |
Parking
| Attached Garage |
Land
| Acreage | No |
| Land Amenities | Playground, Schools, Shopping |
| Size Irregular | 296.9 |
| Size Total | 296.9 M2 |
| Size Total Text | 296.9 M2 |
Rooms
| Level | Type | Length | Width | Dimensions |
|---|---|---|---|---|
| Main Level | Living Room | 3.36 2.97 | ||
| Main Level | Dining Room | Measurements not available | ||
| Main Level | Kitchen | Measurements not available | ||
| Upper Level | Primary Bedroom | 3.83 3.54 | ||
| Upper Level | Bedroom 2 | 2.84 3.05 | ||
| Upper Level | Bedroom 3 | 2.47 0.11 |
https://www.realtor.ca/real-estate/26808558/4-13838-166-av-nw-edmonton-carlton

