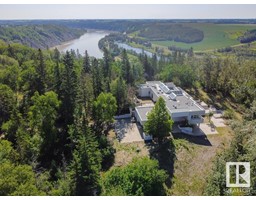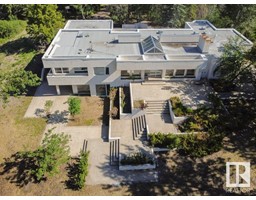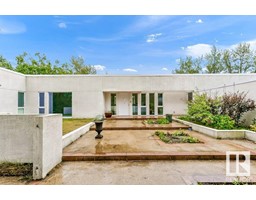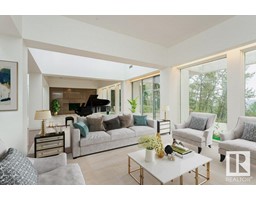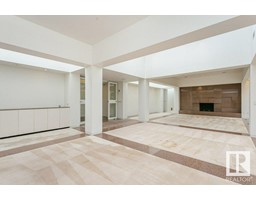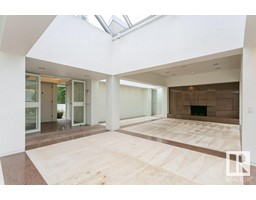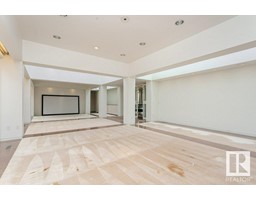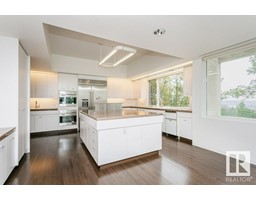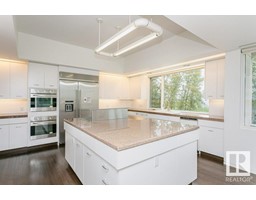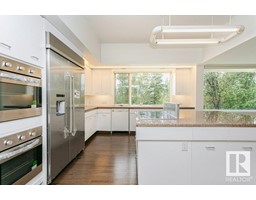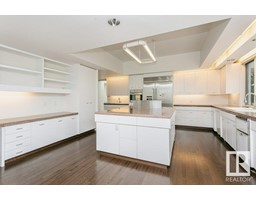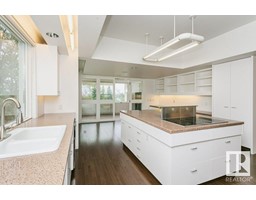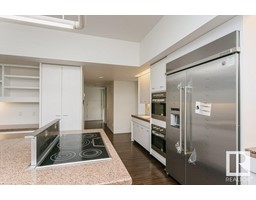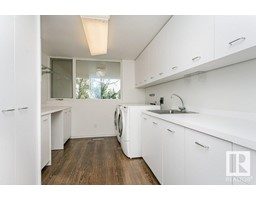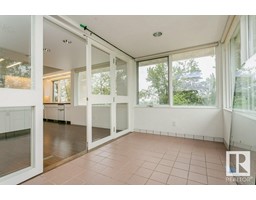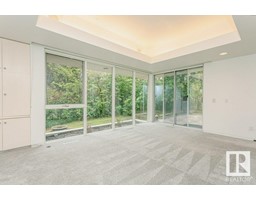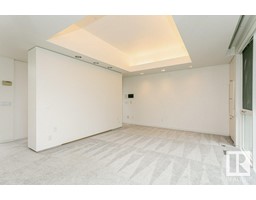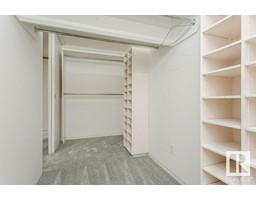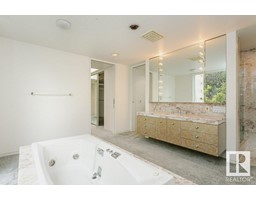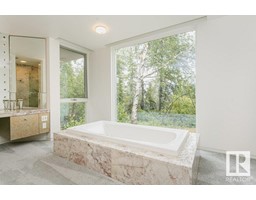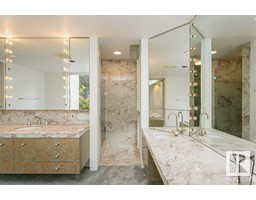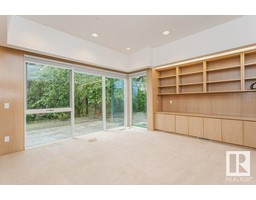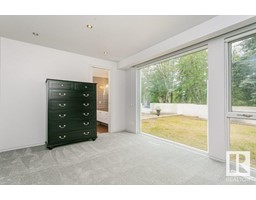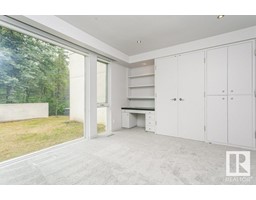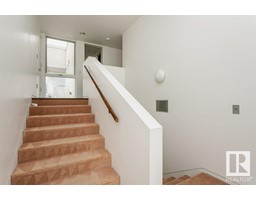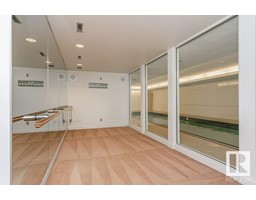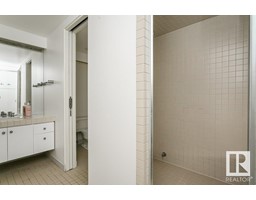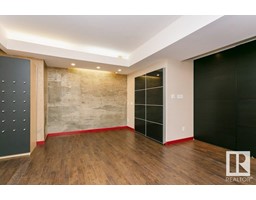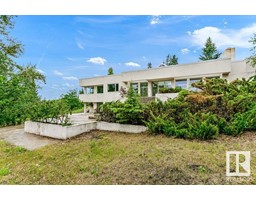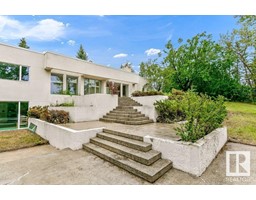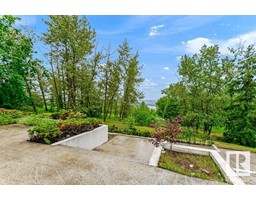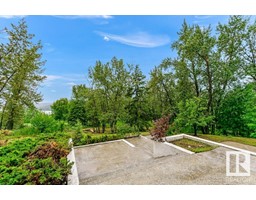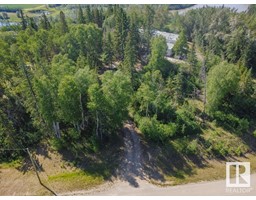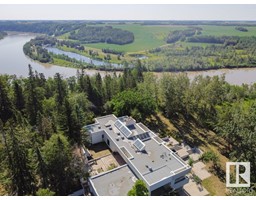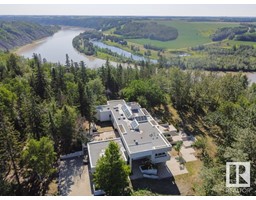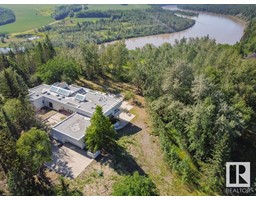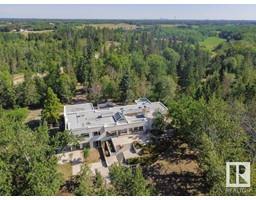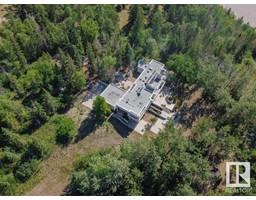3a 51112 Rge Rd 260, Rural Parkland County, Alberta T7Y 1B2
Posted: in
$2,198,000
Perched on a peak overlooking the North Saskatchewan river, nestled on 4.87 7acres of well treed for privacy this mid century modern design is a rare estate find optimum serenity and privacy. With 5570 sq ft of total finished space, main floor 3,163 sq ft bungalow plus fully finished basement its the ideal live work environment. One of Parkland Countys most stunning estate properties. Offering a total of 4 bedrooms and 4 bathrooms indoor lap pool 3 car garage with stunning exterior entertaining spaces on approx. 4.87 acres with river and river valley views. Lower level partial walkout is perfectly suited for the pool and yard. This timeless architecturally inspired private estate with custom design features nestled minutes from Blackhawk Golf and Country & the Petroleum Club provides an extraordinary sanctuary with room for growth and development. Take the drive and discover this rare small collection of exceptional estates. Room to grow and add more space. Minutes to West Edmonton. It's perfect! (id:45344)
Property Details
| MLS® Number | E4347834 |
| Property Type | Single Family |
| Amenities Near By | Park, Golf Course |
| Features | Treed, Exterior Walls- 2x6" |
| Parking Space Total | 10 |
| Pool Type | Indoor Pool |
| View Type | Valley View |
Building
| Bathroom Total | 4 |
| Bedrooms Total | 3 |
| Appliances | Dishwasher, Dryer, Garage Door Opener Remote(s), Garage Door Opener, Hood Fan, Refrigerator, Stove, Washer, Window Coverings |
| Architectural Style | Bungalow |
| Basement Development | Finished |
| Basement Type | Full (finished) |
| Constructed Date | 1986 |
| Construction Style Attachment | Detached |
| Fireplace Fuel | Wood |
| Fireplace Present | Yes |
| Fireplace Type | Unknown |
| Half Bath Total | 1 |
| Heating Type | Forced Air, In Floor Heating |
| Stories Total | 1 |
| Size Interior | 293.87 M2 |
| Type | House |
Parking
| Attached Garage |
Land
| Acreage | Yes |
| Land Amenities | Park, Golf Course |
| Size Irregular | 4.87 |
| Size Total | 4.87 Ac |
| Size Total Text | 4.87 Ac |
Rooms
| Level | Type | Length | Width | Dimensions |
|---|---|---|---|---|
| Lower Level | Den | 2.73 m | 5.88 m | 2.73 m x 5.88 m |
| Lower Level | Bonus Room | 5.1 m | 5.17 m | 5.1 m x 5.17 m |
| Lower Level | Recreation Room | 6.42 m | 18.94 m | 6.42 m x 18.94 m |
| Main Level | Living Room | 6.37 m | 12.47 m | 6.37 m x 12.47 m |
| Main Level | Dining Room | Measurements not available | ||
| Main Level | Kitchen | 6.47 m | 6.7 m | 6.47 m x 6.7 m |
| Main Level | Family Room | 5.24 m | 5.89 m | 5.24 m x 5.89 m |
| Main Level | Primary Bedroom | 5.25 m | 5.05 m | 5.25 m x 5.05 m |
| Main Level | Bedroom 2 | 3.39 m | 4.8 m | 3.39 m x 4.8 m |
| Main Level | Bedroom 3 | 5.24 m | 5.89 m | 5.24 m x 5.89 m |
| Main Level | Laundry Room | 4.48 m | 2.25 m | 4.48 m x 2.25 m |
| Main Level | Sunroom | 4.38 m | 2.25 m | 4.38 m x 2.25 m |
https://www.realtor.ca/real-estate/25777165/3a-51112-rge-rd-260-rural-parkland-county-none

