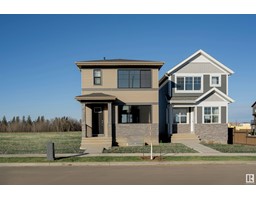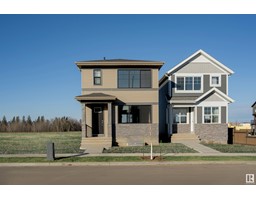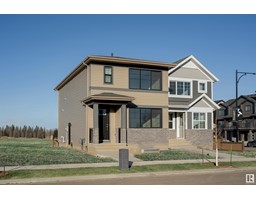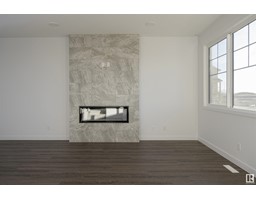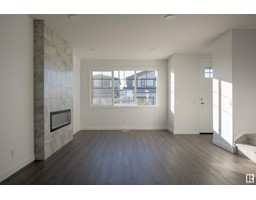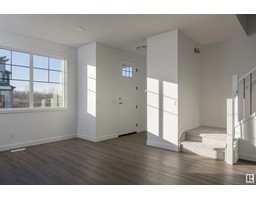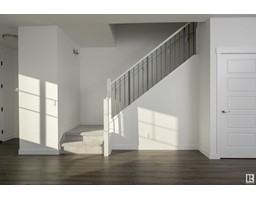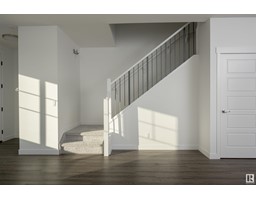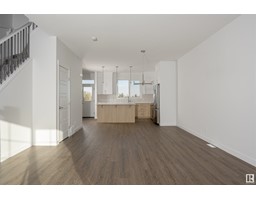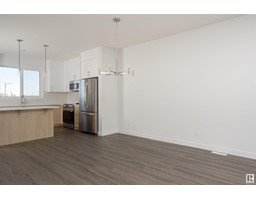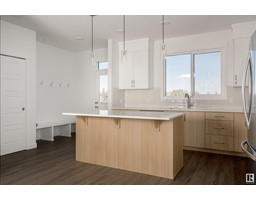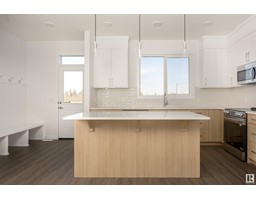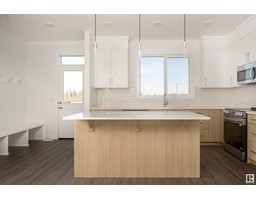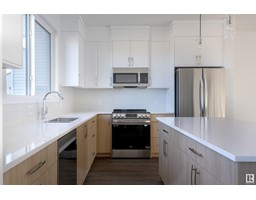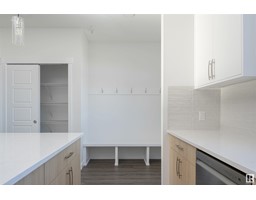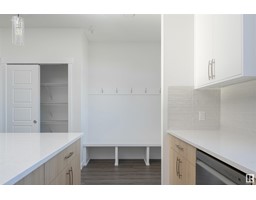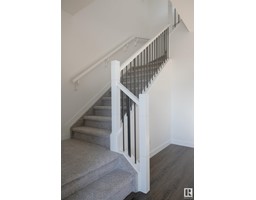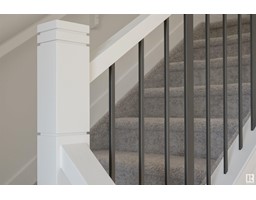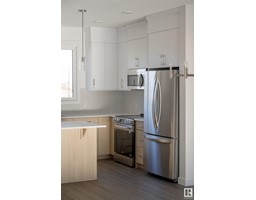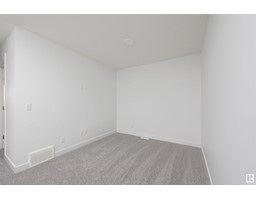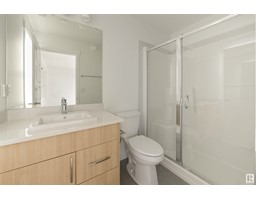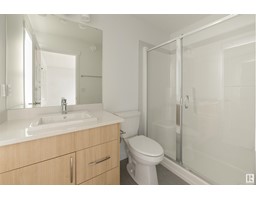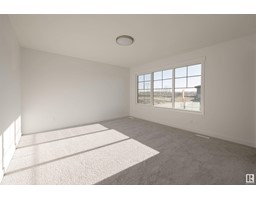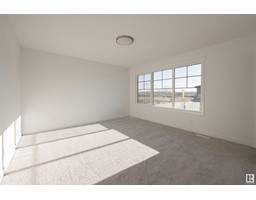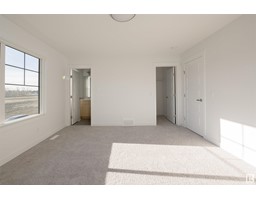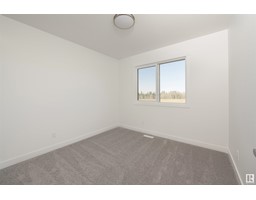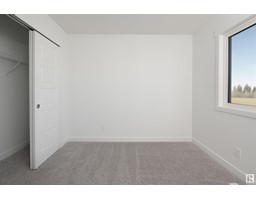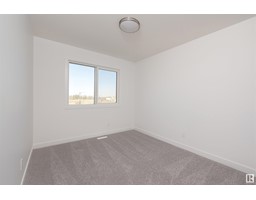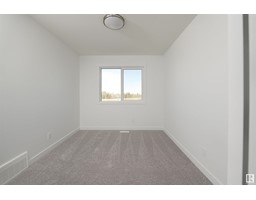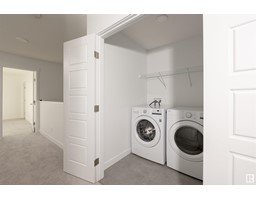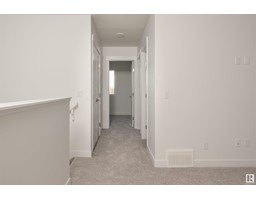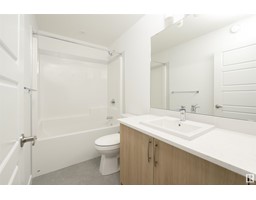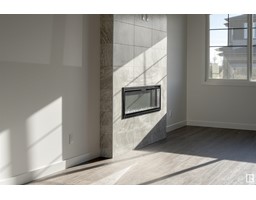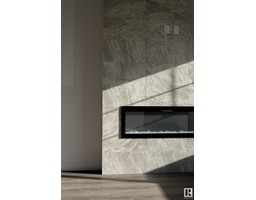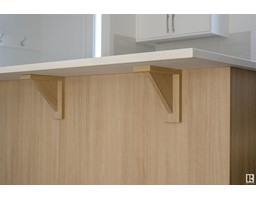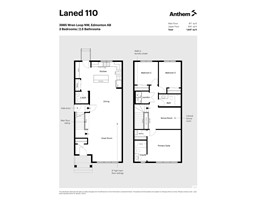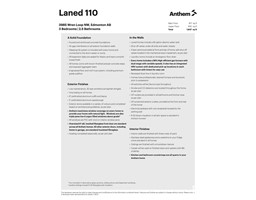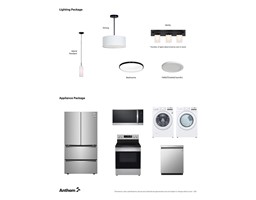3985 Wren Lo Nw, Edmonton, Alberta T5S 0S9
Posted: in
$460,000
Experience the perfect blend of quality and functionality in this Anthem home. The open concept main floor, displaying a 9 ft knockdown ceiling and a convenient side entry, welcomes you to a space designed for both comfort and style. The exquisite kitchen is equipped with an electric stove, stunning quartz countertops, and cool tone cabinetry complemented by an ample sized pantry for effortless storage. As the sun graces the south-facing front, oversized windows bathe the home in natural light, enhancing the modern interior finishings. Retreat to the spacious primary bedroom, featuring a large walk-in closet and a luxurious ensuite. Upstairs, the second floor is thoughtfully completed with a full bath, laundry facilities, and two additional bedrooms. All appliances are included, providing a smooth transition in this gorgeous home. Please note, the provided photos are for inspiration only and do not depict the actual home as it is currently under construction. (id:45344)
Property Details
| MLS® Number | E4384283 |
| Property Type | Single Family |
| Neigbourhood | Kinglet Gardens |
| Amenities Near By | Golf Course, Playground, Schools, Shopping |
| Features | Lane, No Animal Home, No Smoking Home |
Building
| Bathroom Total | 3 |
| Bedrooms Total | 3 |
| Appliances | Dishwasher, Dryer, Microwave Range Hood Combo, Refrigerator, Stove, Washer |
| Basement Development | Unfinished |
| Basement Type | Full (unfinished) |
| Constructed Date | 2023 |
| Construction Style Attachment | Detached |
| Fire Protection | Smoke Detectors |
| Half Bath Total | 1 |
| Heating Type | Forced Air |
| Stories Total | 2 |
| Size Interior | 153.01 M2 |
| Type | House |
Parking
| Parking Pad |
Land
| Acreage | No |
| Land Amenities | Golf Course, Playground, Schools, Shopping |
| Size Irregular | 260.04 |
| Size Total | 260.04 M2 |
| Size Total Text | 260.04 M2 |
Rooms
| Level | Type | Length | Width | Dimensions |
|---|---|---|---|---|
| Main Level | Living Room | Measurements not available | ||
| Main Level | Dining Room | Measurements not available | ||
| Main Level | Kitchen | Measurements not available | ||
| Upper Level | Primary Bedroom | Measurements not available | ||
| Upper Level | Bedroom 2 | Measurements not available | ||
| Upper Level | Bedroom 3 | Measurements not available | ||
| Upper Level | Bonus Room | Measurements not available |
https://www.realtor.ca/real-estate/26809833/3985-wren-lo-nw-edmonton-kinglet-gardens

