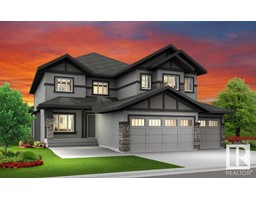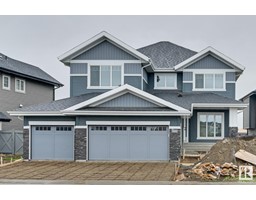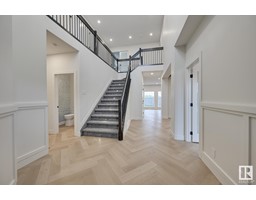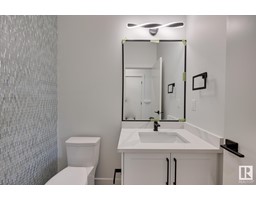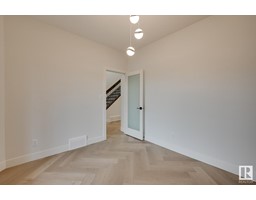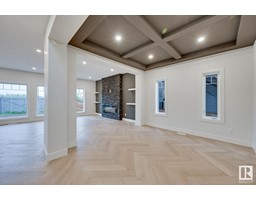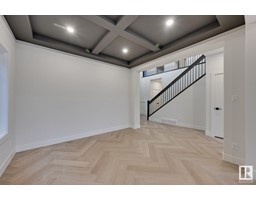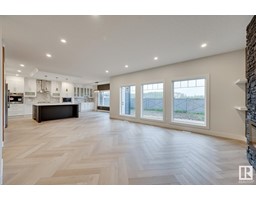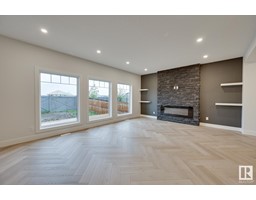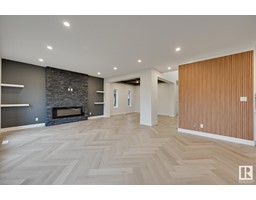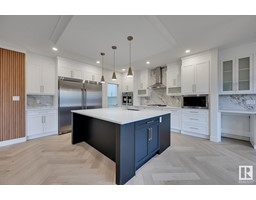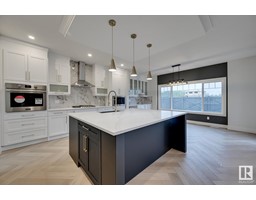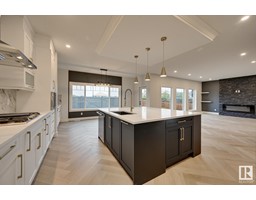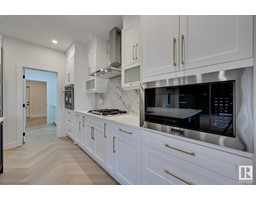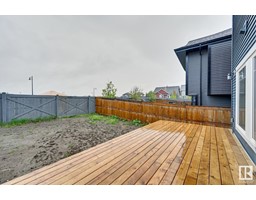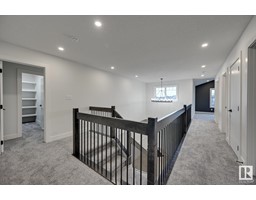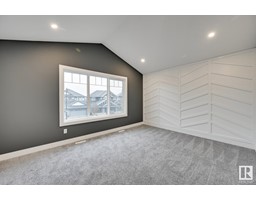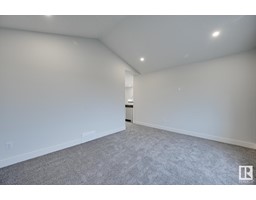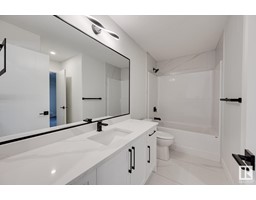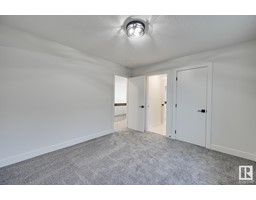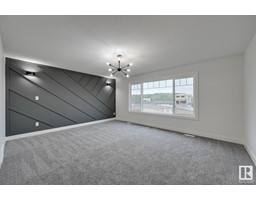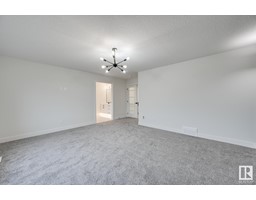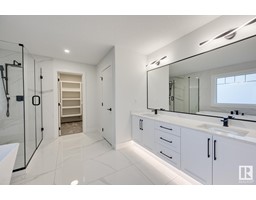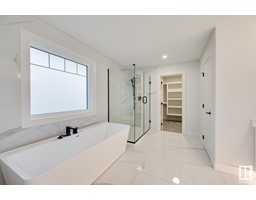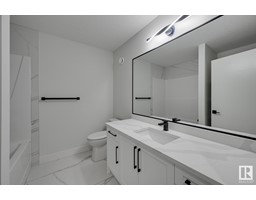3922 Ginsburg Cr Nw, Edmonton, Alberta T5T 4V1
Posted: in
$999,800
Welcome to this beautiful London Model 2 story estate home with triple garage by award winning builder, Blackstone Homes. As you enter, you will fall in love with the huge open to below welcoming foyer. The main floor offers den, formal dining, great room, huge chef kitchen with wet bar in the nook area, perfect for entertaining, mudroom leading to huge pantry which offers endless shelving. As you go upstairs, you will have master bedroom with beautiful ensuite with freestanding tub, vinyl base with tile surround, frameless door & WIC. The other 2 bedrooms have their own ensuite, bonus room & laundry room competes the 2nd floor. Other features: 9' main & basement ceiling, linear fireplace with stone work, feature walls, upgraded flooring, plumbing & lighting, Black finishing throughout, Wet bar, upgraded quartz in kitchen, baths & laundry, up to the ceiling soft closing cabinets, $10K appliance credit, MDF shelving, mudroom with built ins & much more. Closet to Anthony Henday, school & Shopping. (id:45344)
Property Details
| MLS® Number | E4380772 |
| Property Type | Single Family |
| Neigbourhood | Granville_EDMO |
| Amenities Near By | Playground, Schools, Shopping |
| Features | No Back Lane, Wet Bar, Closet Organizers, No Animal Home, No Smoking Home |
| Parking Space Total | 6 |
Building
| Bathroom Total | 4 |
| Bedrooms Total | 3 |
| Amenities | Ceiling - 9ft, Vinyl Windows |
| Appliances | See Remarks |
| Basement Development | Unfinished |
| Basement Type | Full (unfinished) |
| Constructed Date | 2023 |
| Construction Style Attachment | Detached |
| Fire Protection | Smoke Detectors |
| Fireplace Fuel | Electric |
| Fireplace Present | Yes |
| Fireplace Type | Insert |
| Half Bath Total | 1 |
| Heating Type | Forced Air |
| Stories Total | 2 |
| Size Interior | 288.45 M2 |
| Type | House |
Parking
| Attached Garage |
Land
| Acreage | No |
| Fence Type | Not Fenced |
| Land Amenities | Playground, Schools, Shopping |
| Size Irregular | 587.19 |
| Size Total | 587.19 M2 |
| Size Total Text | 587.19 M2 |
Rooms
| Level | Type | Length | Width | Dimensions |
|---|---|---|---|---|
| Main Level | Living Room | Measurements not available | ||
| Main Level | Dining Room | Measurements not available | ||
| Main Level | Kitchen | Measurements not available | ||
| Main Level | Den | Measurements not available | ||
| Main Level | Mud Room | Measurements not available | ||
| Main Level | Breakfast | Measurements not available | ||
| Upper Level | Primary Bedroom | Measurements not available | ||
| Upper Level | Bedroom 2 | Measurements not available | ||
| Upper Level | Bedroom 3 | Measurements not available | ||
| Upper Level | Bonus Room | Measurements not available | ||
| Upper Level | Laundry Room | Measurements not available |
https://www.realtor.ca/real-estate/26717083/3922-ginsburg-cr-nw-edmonton-granvilleedmo

