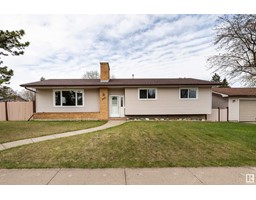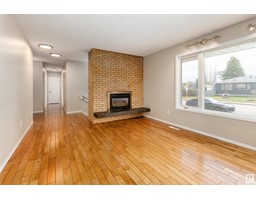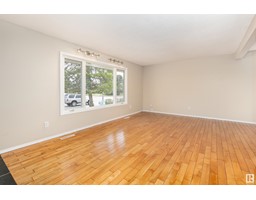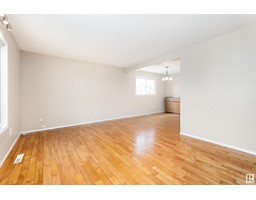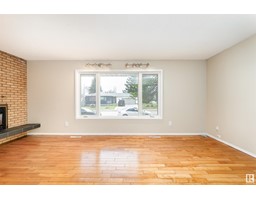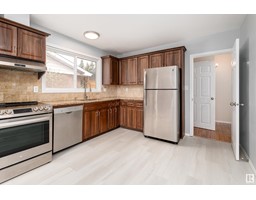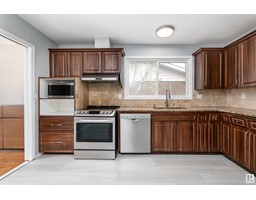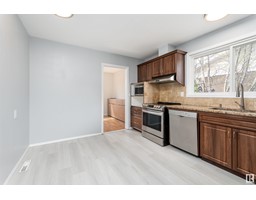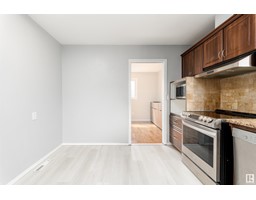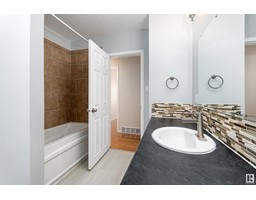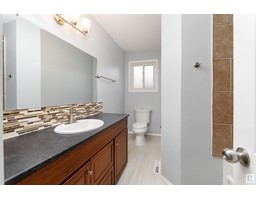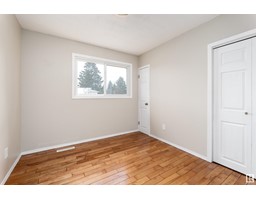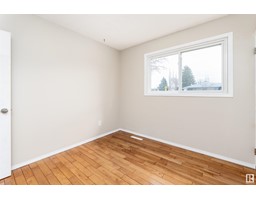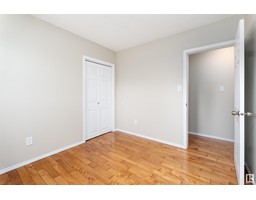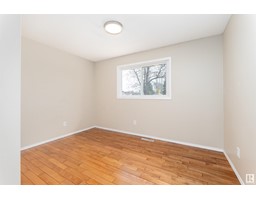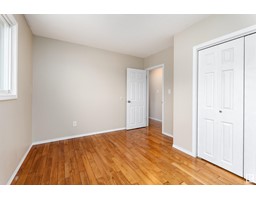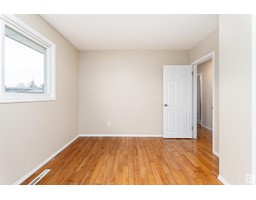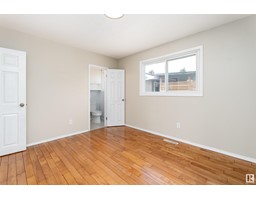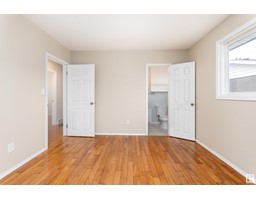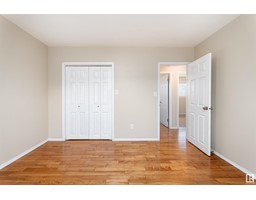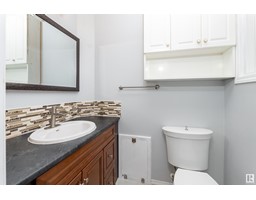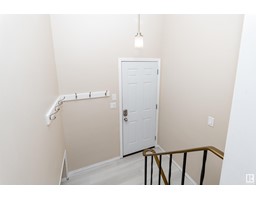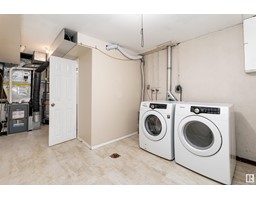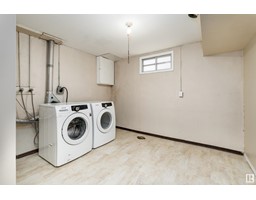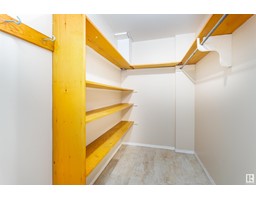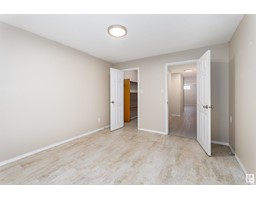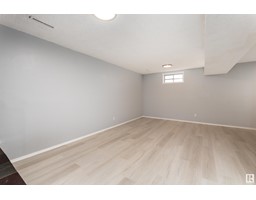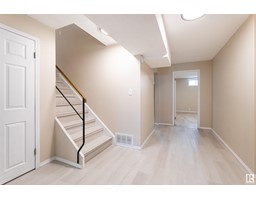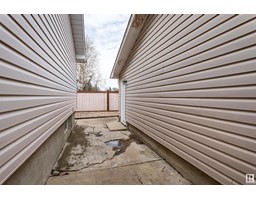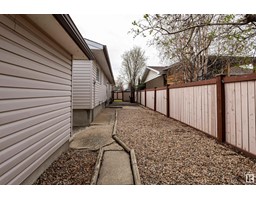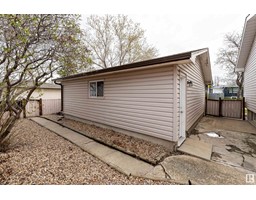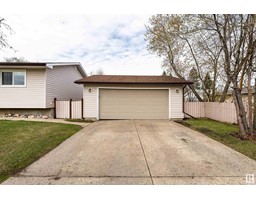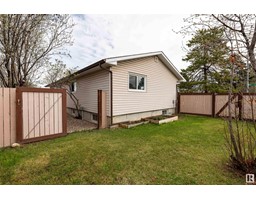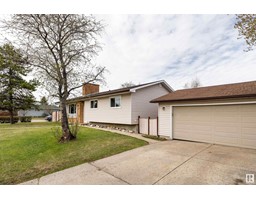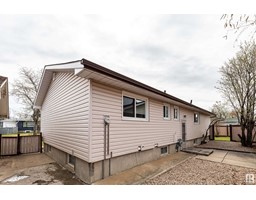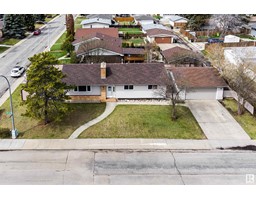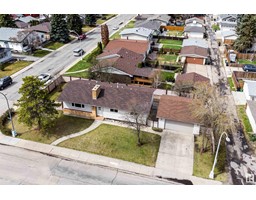3920 117 St Nw, Edmonton, Alberta T6J 1T3
Posted: in
$519,900
Located in the desirable community of Greenfield, this renovated corner lot bungalow offers 4 bedrooms, 2.5 bathrooms, and a fully finished basement with separate entrance! Upgrades include: fresh paint, newer roof, furnace,LED lights, upgraded appliances, vinyl plank flooring, and upgraded bathroom features. The main floor greets you with a cozy fireplace within the bright living room. Heading into the kitchen you'll discover high quality stainless steel appliances and plenty of cabinet space. Primary bedroom with 2pc ensuite, two additional bedrooms, and a 4pc bathroom complete the main floor. The basement of the home offers a huge family room, one bedroom, 3pc bathroom, and a laundry room. A double detached garage and fenced+landscaped backyard completes the picture. Within Greenfield, residents have access to an active community league with multiple activities, a new playground and spray park, and basic amenities. Quick access to Whitemud, Calgary Trail, and Gateway Boulevard. This home is a must see! (id:45344)
Property Details
| MLS® Number | E4386481 |
| Property Type | Single Family |
| Neigbourhood | Greenfield |
| Amenities Near By | Golf Course, Playground, Public Transit, Shopping |
| Features | Corner Site, Flat Site, No Animal Home, No Smoking Home |
Building
| Bathroom Total | 3 |
| Bedrooms Total | 4 |
| Appliances | Dishwasher, Dryer, Garage Door Opener Remote(s), Garage Door Opener, Hood Fan, Microwave, Refrigerator, Stove, Washer |
| Architectural Style | Bungalow |
| Basement Development | Finished |
| Basement Type | Full (finished) |
| Constructed Date | 1966 |
| Construction Style Attachment | Detached |
| Fire Protection | Smoke Detectors |
| Fireplace Fuel | Gas |
| Fireplace Present | Yes |
| Fireplace Type | Unknown |
| Half Bath Total | 1 |
| Heating Type | Forced Air |
| Stories Total | 1 |
| Size Interior | 121.26 M2 |
| Type | House |
Parking
| Detached Garage |
Land
| Acreage | No |
| Fence Type | Fence |
| Land Amenities | Golf Course, Playground, Public Transit, Shopping |
| Size Irregular | 622.34 |
| Size Total | 622.34 M2 |
| Size Total Text | 622.34 M2 |
Rooms
| Level | Type | Length | Width | Dimensions |
|---|---|---|---|---|
| Basement | Family Room | 6.73 6.52 | ||
| Basement | Bedroom 4 | 3.97 3.28 | ||
| Basement | Laundry Room | 3.37 2.84 | ||
| Main Level | Living Room | 5.81 3.70 | ||
| Main Level | Dining Room | 3.38 2.80 | ||
| Main Level | Kitchen | 4.07 3.22 | ||
| Main Level | Primary Bedroom | 3.78 3.36 | ||
| Main Level | Bedroom 2 | 3.69 2.66 | ||
| Main Level | Bedroom 3 | 3.11 2.79 |
https://www.realtor.ca/real-estate/26873783/3920-117-st-nw-edmonton-greenfield

