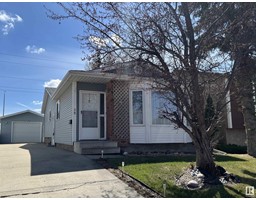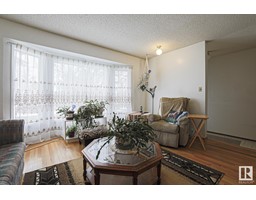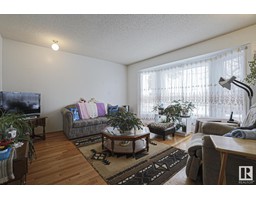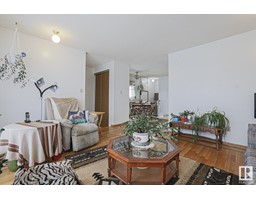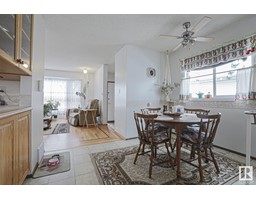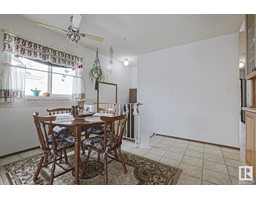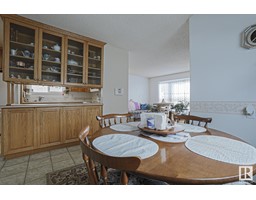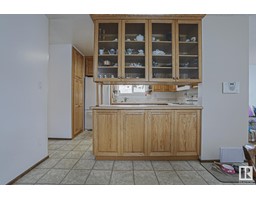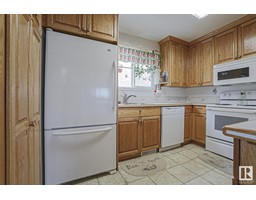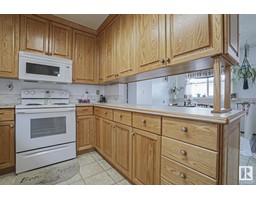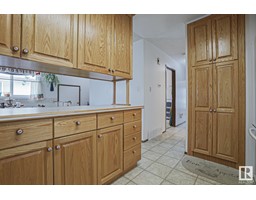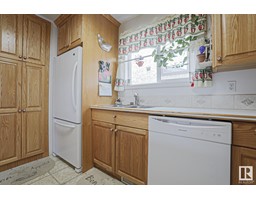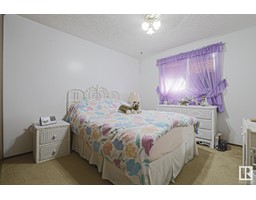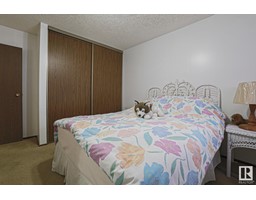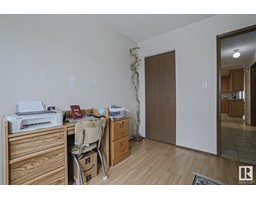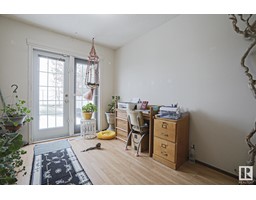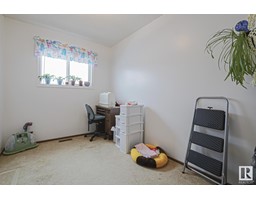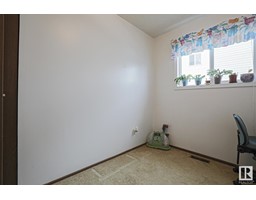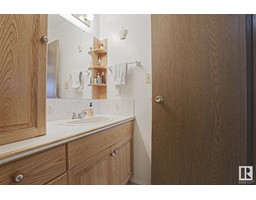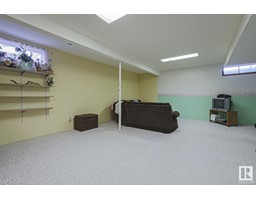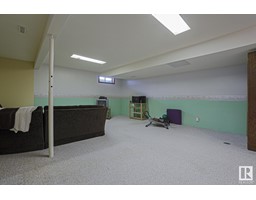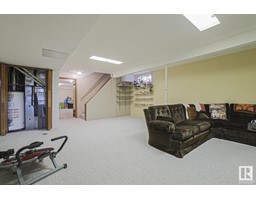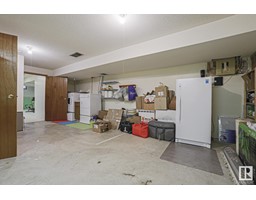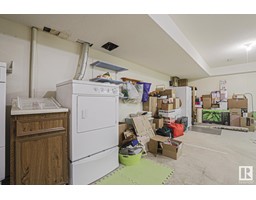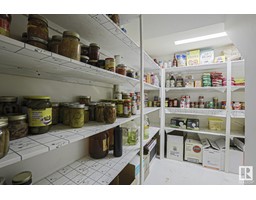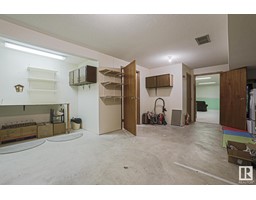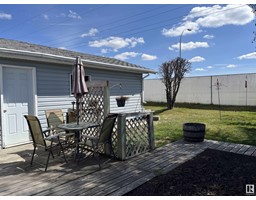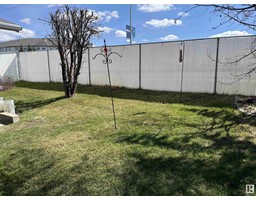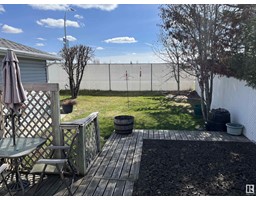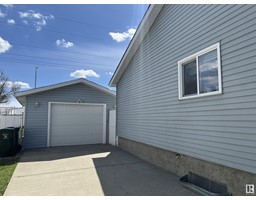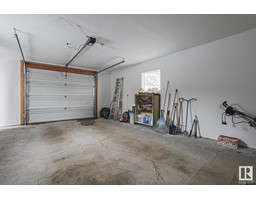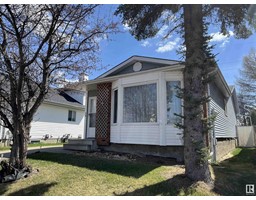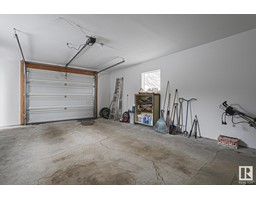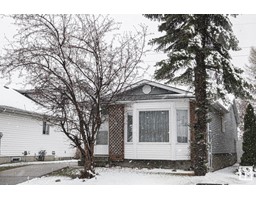39 Gold Eye Dr, Devon, Alberta T9G 1W1
Posted: in
$339,900
Lovingly maintained by the long-term owner, this 1035 sqft 3 bedroom bungalow offers many upgrades. Main floor features include a large living room with bay window & hardwood flooring with an inlaid wood border - an elegant touch! The renovated kitchen offers custom cabinetry including a display cabinet, a peninsula design with plenty of counter space, a pantry, and a large dining nook. Renovated 4 piece bathroom. The primary bedroom & bedrooms 2 & 3 complete the main floor. Basement is 90% finished with a super-sized family room/recreation room, a large laundry area, a hobby nook, storage space, and a cold storage pantry. Outdoors you'll find the south-facing fenced back yard with garden patch, apple tree, and raspberries as well as peonies in front yard. Additional highlights: Oversized single insulated (16'x22') garage, a/c unit in the primary bedroom, upgraded windows throughout the home, french doors from bedroom #3 to back yard, and hi-e furnace. (id:45344)
Property Details
| MLS® Number | E4385154 |
| Property Type | Single Family |
| Neigbourhood | Devon |
| Amenities Near By | Schools, Shopping |
| Features | No Smoking Home |
| Parking Space Total | 3 |
Building
| Bathroom Total | 1 |
| Bedrooms Total | 3 |
| Appliances | Dishwasher, Dryer, Microwave Range Hood Combo, Refrigerator, Stove, Washer |
| Architectural Style | Bungalow |
| Basement Development | Partially Finished |
| Basement Type | Full (partially Finished) |
| Constructed Date | 1984 |
| Construction Style Attachment | Detached |
| Fire Protection | Smoke Detectors |
| Heating Type | Forced Air |
| Stories Total | 1 |
| Size Interior | 96.17 M2 |
| Type | House |
Parking
| Oversize | |
| Detached Garage |
Land
| Acreage | No |
| Fence Type | Fence |
| Land Amenities | Schools, Shopping |
| Size Irregular | 425.31 |
| Size Total | 425.31 M2 |
| Size Total Text | 425.31 M2 |
Rooms
| Level | Type | Length | Width | Dimensions |
|---|---|---|---|---|
| Basement | Family Room | 5.47 m | 7.39 m | 5.47 m x 7.39 m |
| Basement | Laundry Room | 5.47 m | 7.49 m | 5.47 m x 7.49 m |
| Basement | Storage | 1.22 m | 2.58 m | 1.22 m x 2.58 m |
| Basement | Utility Room | 1.45 m | 1.26 m | 1.45 m x 1.26 m |
| Main Level | Living Room | 4.42 m | 4.31 m | 4.42 m x 4.31 m |
| Main Level | Dining Room | 3.33 m | 3.4 m | 3.33 m x 3.4 m |
| Main Level | Kitchen | 2.59 m | 3.34 m | 2.59 m x 3.34 m |
| Main Level | Primary Bedroom | 3.25 m | 4.18 m | 3.25 m x 4.18 m |
| Main Level | Bedroom 2 | 2.57 m | 3.2 m | 2.57 m x 3.2 m |
| Main Level | Bedroom 3 | 3.25 m | 2.28 m | 3.25 m x 2.28 m |
https://www.realtor.ca/real-estate/26837922/39-gold-eye-dr-devon-devon

