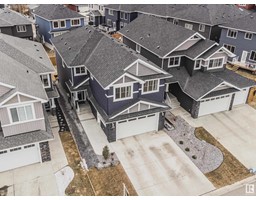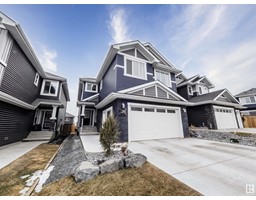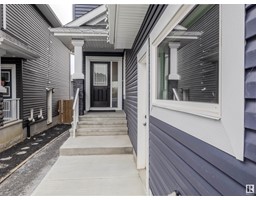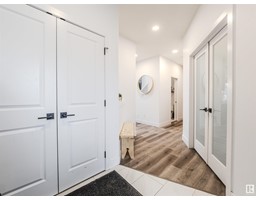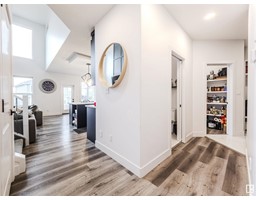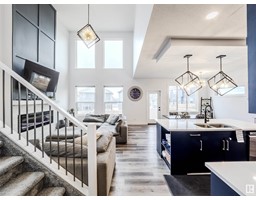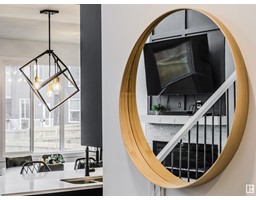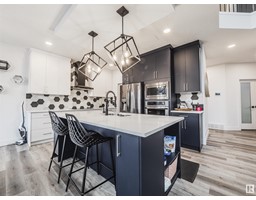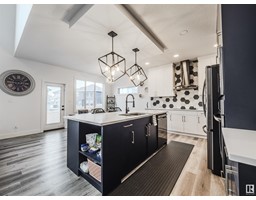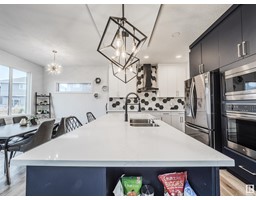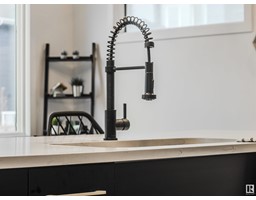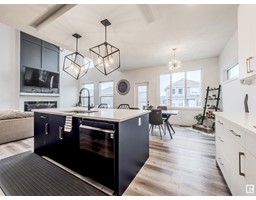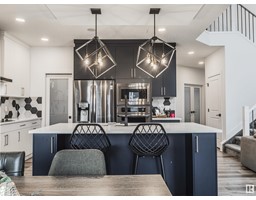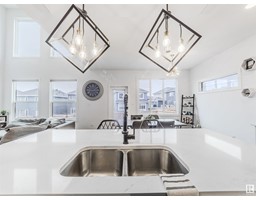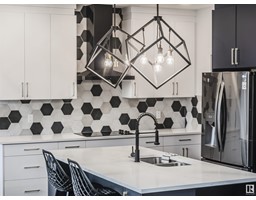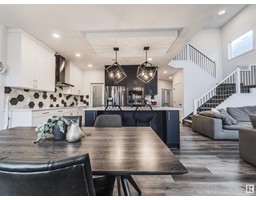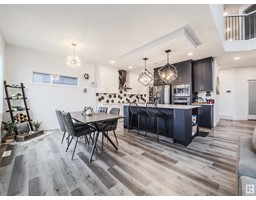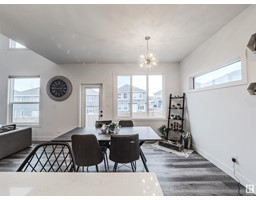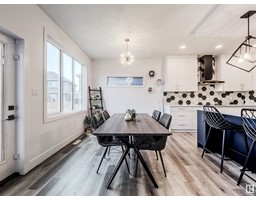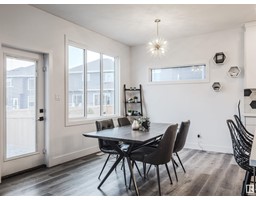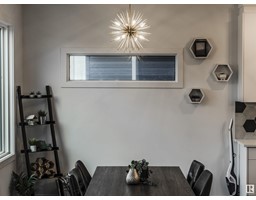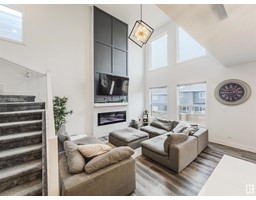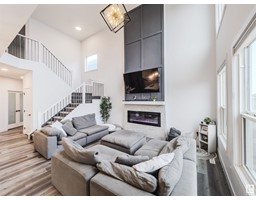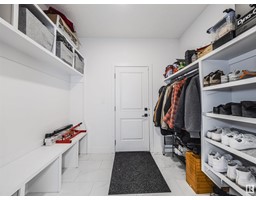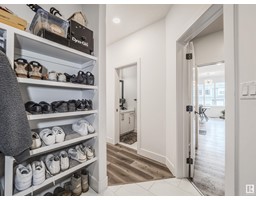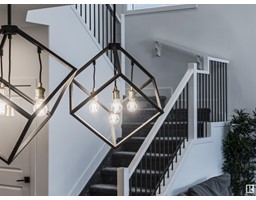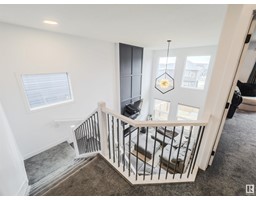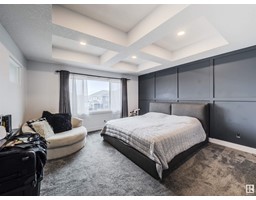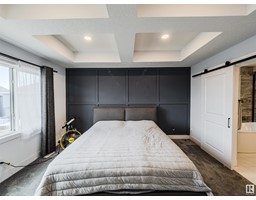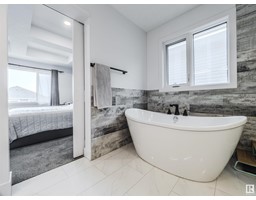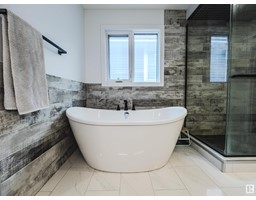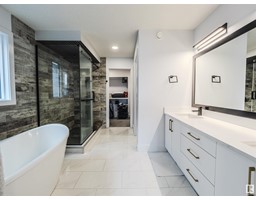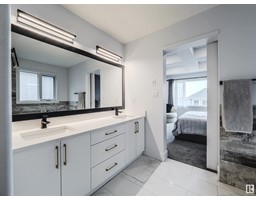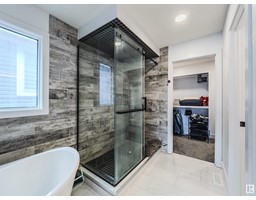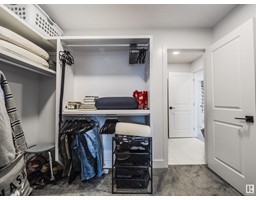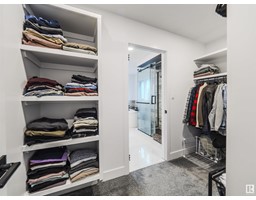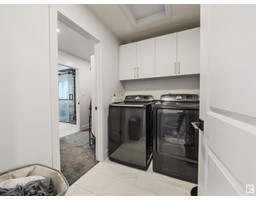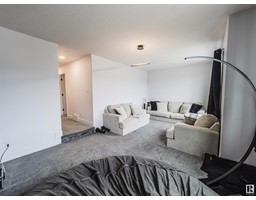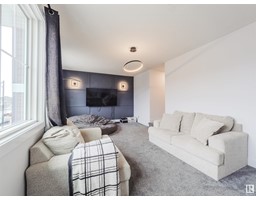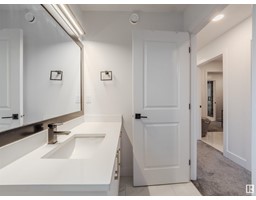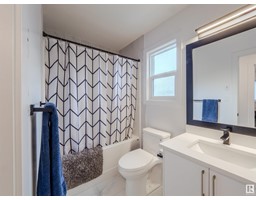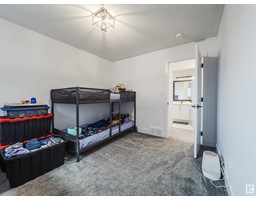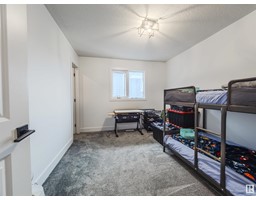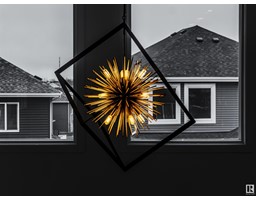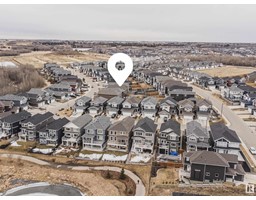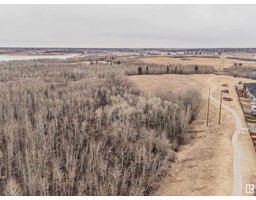3856 Robins Cr Nw, Edmonton, Alberta T5S 0M7
Posted: in
$574,900
This stunning custom built home, nestled in Starling at Big Lake, has 2375 square feet of living space. The incredible great room has a soaring ceiling with massive windows, electric fireplace & detailed feature wall. The dreamy kitchen has two tone solid maple cabinets, quartz counter tops, hex backsplash, gold hardware, stainless steel appliances, eat up island & walk thru pantry. The dining area overlooks the east facing backyard. Completing this level is a large functional mudroom, den & two piece powder room. The primary bedroom is amazing with a five piece luxurious ensuite including free standing tub, glass enclosed shower, double vanity & walk thru closet. The sun filled west facing bonus room has a geometric feature wall. Also on this level are two more bedrooms with big closets, a four piece bathroom with quartz & laundry room with storage. Over sized double attached garage measuring 26x20. Upgraded modern light fixtures, black hardware, vinyl plank flooring, ceiling features and so much more! (id:45344)
Property Details
| MLS® Number | E4380713 |
| Property Type | Single Family |
| Neigbourhood | Starling |
| Amenities Near By | Golf Course |
| Features | Flat Site, No Smoking Home |
Building
| Bathroom Total | 3 |
| Bedrooms Total | 3 |
| Amenities | Ceiling - 9ft, Vinyl Windows |
| Appliances | Dishwasher, Dryer, Hood Fan, Oven - Built-in, Microwave, Refrigerator, Stove, Washer, Window Coverings |
| Basement Development | Unfinished |
| Basement Type | Full (unfinished) |
| Ceiling Type | Vaulted |
| Constructed Date | 2020 |
| Construction Style Attachment | Detached |
| Fire Protection | Smoke Detectors |
| Fireplace Fuel | Electric |
| Fireplace Present | Yes |
| Fireplace Type | Unknown |
| Half Bath Total | 1 |
| Heating Type | Forced Air |
| Stories Total | 2 |
| Size Interior | 220.65 M2 |
| Type | House |
Parking
| Attached Garage | |
| Oversize |
Land
| Acreage | No |
| Fence Type | Fence |
| Land Amenities | Golf Course |
| Size Irregular | 373.92 |
| Size Total | 373.92 M2 |
| Size Total Text | 373.92 M2 |
Rooms
| Level | Type | Length | Width | Dimensions |
|---|---|---|---|---|
| Main Level | Living Room | 4.84 m | 4.24 m | 4.84 m x 4.24 m |
| Main Level | Dining Room | 3.95 m | 3.13 m | 3.95 m x 3.13 m |
| Main Level | Kitchen | 3.95 m | 2.86 m | 3.95 m x 2.86 m |
| Main Level | Den | 3.63 m | 3.07 m | 3.63 m x 3.07 m |
| Upper Level | Primary Bedroom | 4.29 m | 4.24 m | 4.29 m x 4.24 m |
| Upper Level | Bedroom 2 | 3.66 m | 3.06 m | 3.66 m x 3.06 m |
| Upper Level | Bedroom 3 | 3.55 m | 3.34 m | 3.55 m x 3.34 m |
| Upper Level | Bonus Room | 6.37 m | 3.8 m | 6.37 m x 3.8 m |
| Upper Level | Laundry Room | 2.36 m | 1.59 m | 2.36 m x 1.59 m |
https://www.realtor.ca/real-estate/26716207/3856-robins-cr-nw-edmonton-starling

