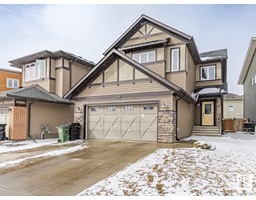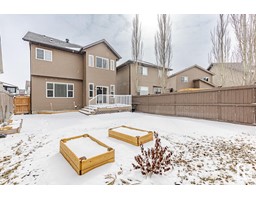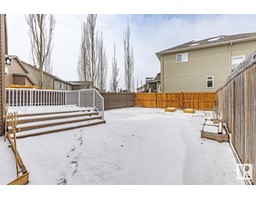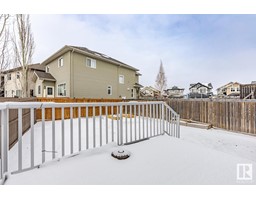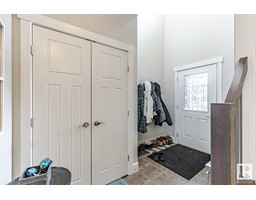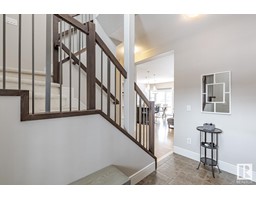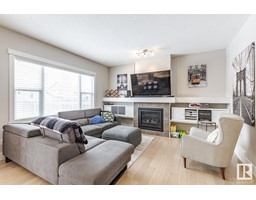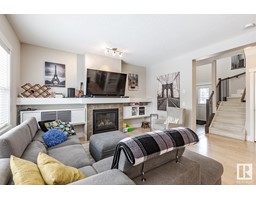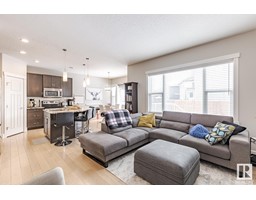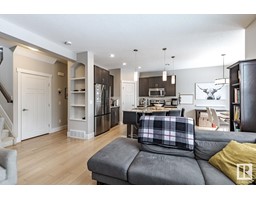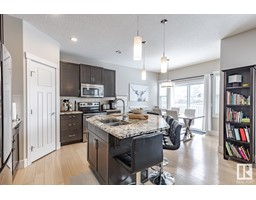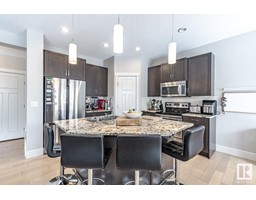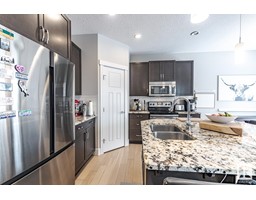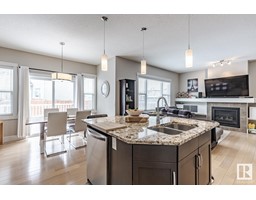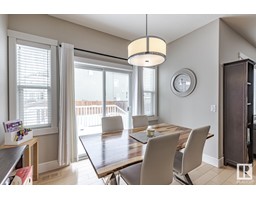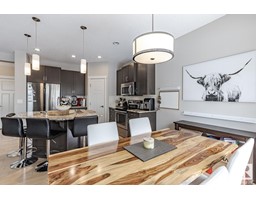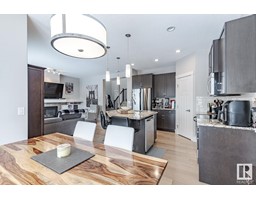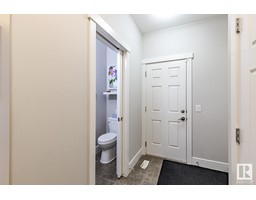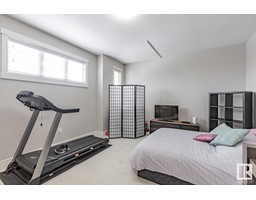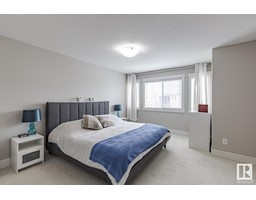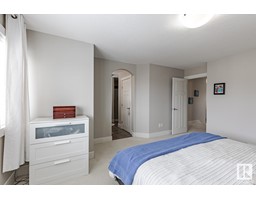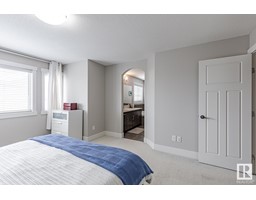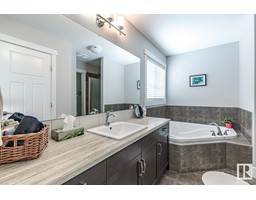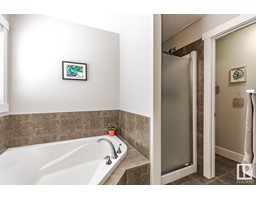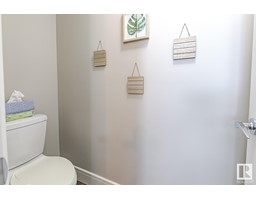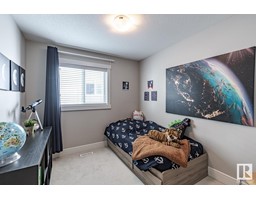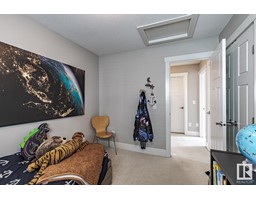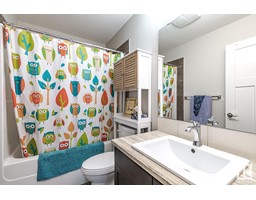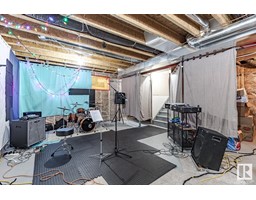3810 Powell Wd Sw, Edmonton, Alberta T6W 2W9
Posted: in
$549,900
WELCOME TO SOUTHWEST EDMONTON HERITAGE VALLEY. THIS AMAZING COVENTRY BUILD HOME JUST UNDER 1800 SQ/FT 3 BEDROOMS, BONUS ROOM, 3 BATHROOMS W/ 4 PCE ENSUITE, MAIN LAUNDRY ROOM AND A DOUBLE ATTACHED GARAGE. WALK INTO THE ELEVATED CEILING IN THE FOYER FEATURING A BRIGHT OPEN FLOOR PLAN WITH LOTS OF WINDOWS, A GAS FIREPLACE AND HARDWOOD FLOORS THROUGHOUT. THE KITCHEN FEATURES BEAUTIFUL GRAND ISLAND W/ BREAKFAST BAR AND HUGE CORNER PANTRY. GRANITE COUNTER TOPS WITH A DINING AREA ADJACENT WITH PATIO DOORS TO A WEST FACING DECK AND SPACIOUS BACKYARD. UPSTAIRS INCLUDES BONUS/FLEX ROOM. LARGE MASTER BEDROOM W/ WALK-IN CLOSET AND A GORGEOUS 4 PCE ENSUITE WITH SOAKER TUB AND SHOWER. TWO MORE SPACIOUS BEDROOMS WITH WALK IN CLOSETS NEXT TO FULL 4 PCE BATHROOM. ADDITIONAL FEATURES INCLUDED FULLY LANDSCAPED & FENCED. A VERY WELL CARED FOR HOME WITH GREAT CURB APPEAL! LOCATED IN THE NEW COMMUNITY OF PAISLEY! WALKING DISTANCE THE FABULOUS WATER PARK. DOG PARK, SAVE ON FOODS,GOLF. MINUTES FROM CURRENTS OF WINDERMERE. (id:45344)
Property Details
| MLS® Number | E4378810 |
| Property Type | Single Family |
| Neigbourhood | Paisley |
| Amenities Near By | Golf Course, Playground, Public Transit, Schools, Shopping |
| Features | Private Setting, No Animal Home, No Smoking Home |
| Parking Space Total | 4 |
| Structure | Deck |
Building
| Bathroom Total | 3 |
| Bedrooms Total | 3 |
| Appliances | Dishwasher, Dryer, Microwave Range Hood Combo, Refrigerator, Stove, Washer |
| Basement Development | Unfinished |
| Basement Type | Full (unfinished) |
| Constructed Date | 2014 |
| Construction Style Attachment | Detached |
| Fireplace Fuel | Gas |
| Fireplace Present | Yes |
| Fireplace Type | Unknown |
| Half Bath Total | 1 |
| Heating Type | Forced Air |
| Stories Total | 2 |
| Size Interior | 164.03 M2 |
| Type | House |
Parking
| Attached Garage |
Land
| Acreage | No |
| Fence Type | Fence |
| Land Amenities | Golf Course, Playground, Public Transit, Schools, Shopping |
| Size Irregular | 391.22 |
| Size Total | 391.22 M2 |
| Size Total Text | 391.22 M2 |
Rooms
| Level | Type | Length | Width | Dimensions |
|---|---|---|---|---|
| Main Level | Living Room | Measurements not available | ||
| Main Level | Dining Room | Measurements not available | ||
| Main Level | Kitchen | Measurements not available | ||
| Upper Level | Primary Bedroom | Measurements not available | ||
| Upper Level | Bedroom 2 | Measurements not available | ||
| Upper Level | Bedroom 3 | Measurements not available | ||
| Upper Level | Bonus Room | Measurements not available |
https://www.realtor.ca/real-estate/26666806/3810-powell-wd-sw-edmonton-paisley

