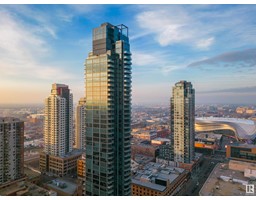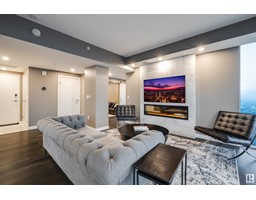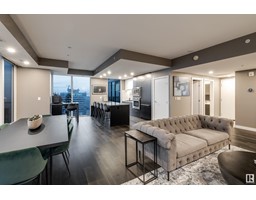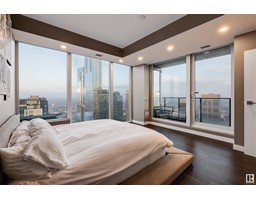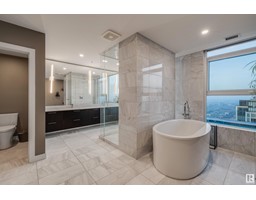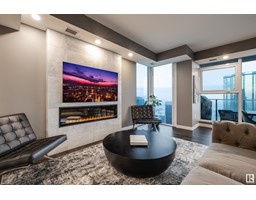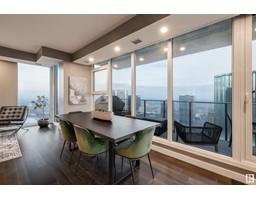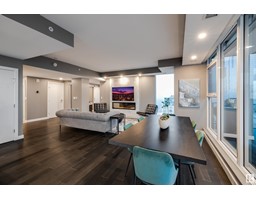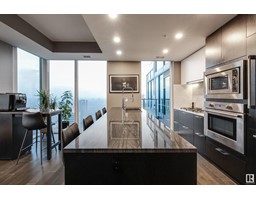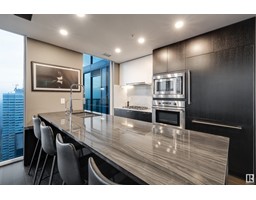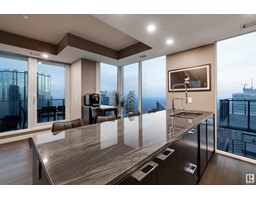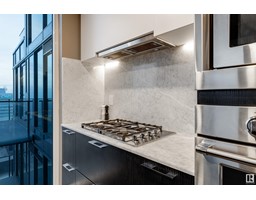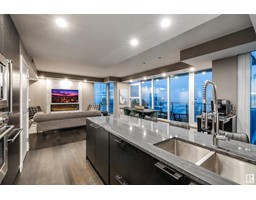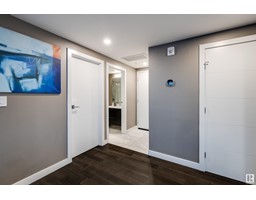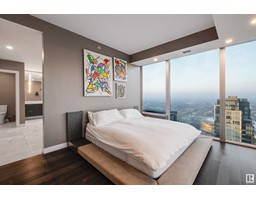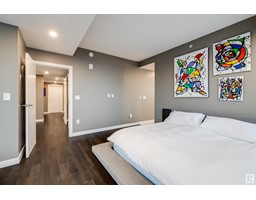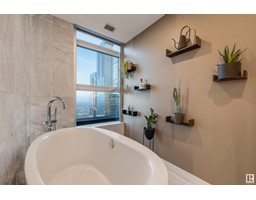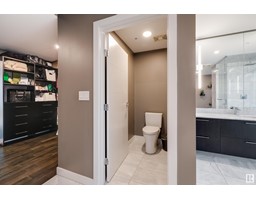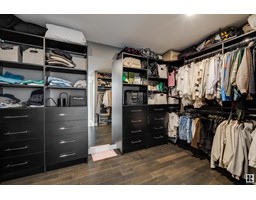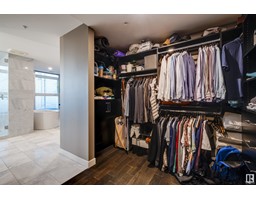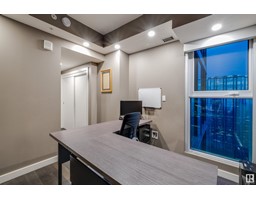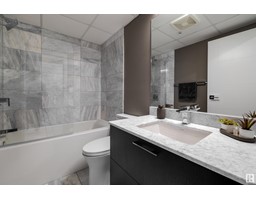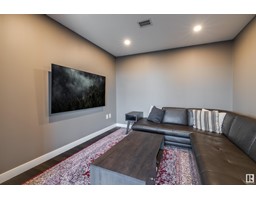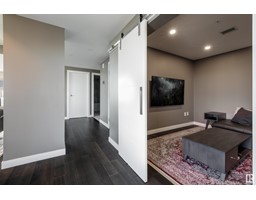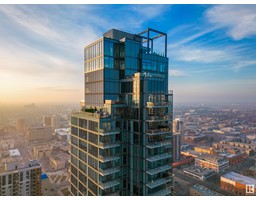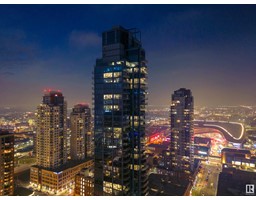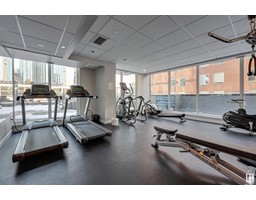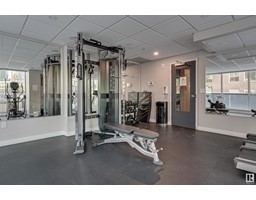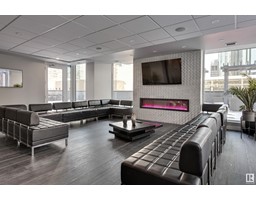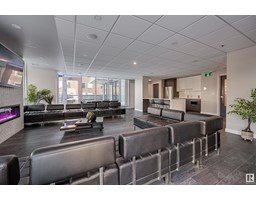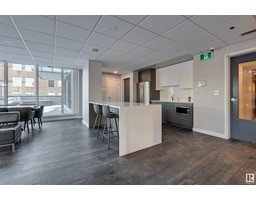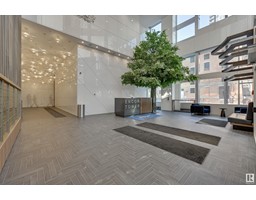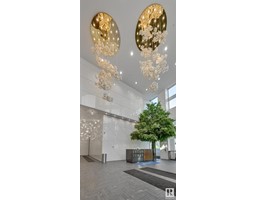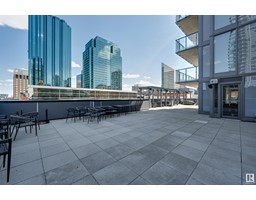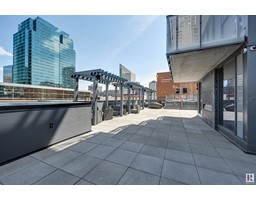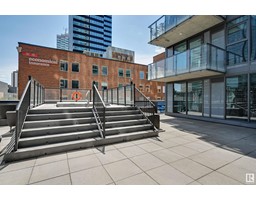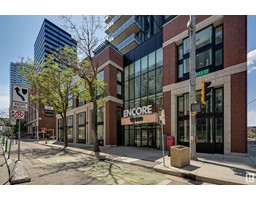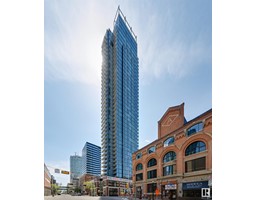#3802 10180 103 St Nw, Edmonton, Alberta T5J 0L1
Posted: in
$988,800Maintenance, Caretaker, Exterior Maintenance, Heat, Insurance, Common Area Maintenance, Landscaping, Other, See Remarks, Property Management, Water
$1,204.53 Monthly
Maintenance, Caretaker, Exterior Maintenance, Heat, Insurance, Common Area Maintenance, Landscaping, Other, See Remarks, Property Management, Water
$1,204.53 MonthlyPANORAMIC CITY VIEWS from this LUXURIOUS, EXECUTIVE SUB-PENTHOUSE in ENCORE TOWER. This condo has the BEST primary suite you will find for under $1M. Impressive views from everywhere out of the floor to ceiling windows w/ motorized blinds. Two balconies to enjoy the amazing views. High end finishes throughout. The kitchen is top of the line featuring upgraded cabinets, Fisher & Paykel appliance package w/ panelled fridge, double drawer dishwasher, gas stove, and built in oven. This is an entertainer's dream with an impressive open living area room to host large gatherings. 2 bedrooms + a den/family room. The primary suite has private balcony, huge closet w/ built ins, an ensuite w/ soaker tub, walk-in shower, double vanity. Encore features an extravagant lobby with concierge, expansive amenity floor including a fitness facility, indoor/outdoor entertaining lounges w/hot tub, and three high speed elevators. 2 UNDERGROUND STALLS. Excellent location close to Ice District, 104 St, and Downtown offices. 10/10! (id:45344)
Property Details
| MLS® Number | E4380723 |
| Property Type | Single Family |
| Neigbourhood | Downtown_EDMO |
| Amenities Near By | Golf Course, Public Transit, Schools, Shopping |
| Features | Closet Organizers |
| Parking Space Total | 2 |
| View Type | Valley View, City View |
Building
| Bathroom Total | 2 |
| Bedrooms Total | 2 |
| Amenities | Ceiling - 9ft |
| Appliances | Dishwasher, Dryer, Hood Fan, Oven - Built-in, Microwave, Refrigerator, Stove, Washer, Window Coverings |
| Basement Type | None |
| Constructed Date | 2020 |
| Cooling Type | Central Air Conditioning |
| Fireplace Fuel | Electric |
| Fireplace Present | Yes |
| Fireplace Type | Unknown |
| Heating Type | Heat Pump |
| Size Interior | 146.95 M2 |
| Type | Apartment |
Parking
| Underground |
Land
| Acreage | No |
| Land Amenities | Golf Course, Public Transit, Schools, Shopping |
Rooms
| Level | Type | Length | Width | Dimensions |
|---|---|---|---|---|
| Main Level | Living Room | 5.63 m | 4.71 m | 5.63 m x 4.71 m |
| Main Level | Dining Room | 5.45 m | 2.83 m | 5.45 m x 2.83 m |
| Main Level | Kitchen | 3.29 m | 3.2 m | 3.29 m x 3.2 m |
| Main Level | Den | 3.13 m | 3.1 m | 3.13 m x 3.1 m |
| Main Level | Primary Bedroom | 4.22 m | 4.12 m | 4.22 m x 4.12 m |
| Main Level | Bedroom 2 | 3.21 m | 2.89 m | 3.21 m x 2.89 m |
| Main Level | Breakfast | 2.14 m | 2.14 m | 2.14 m x 2.14 m |
https://www.realtor.ca/real-estate/26716493/3802-10180-103-st-nw-edmonton-downtownedmo

