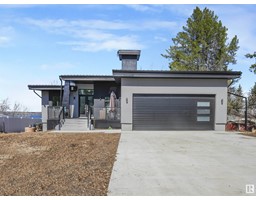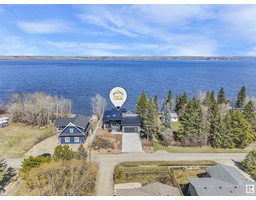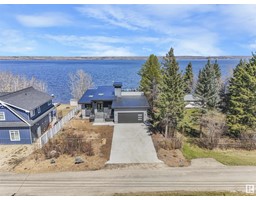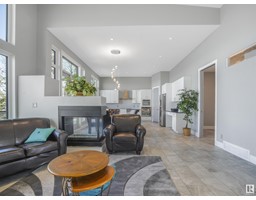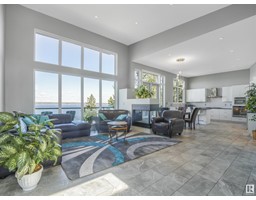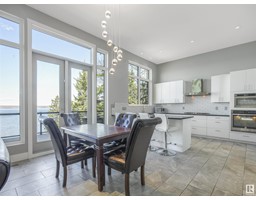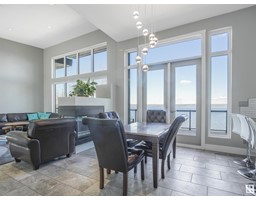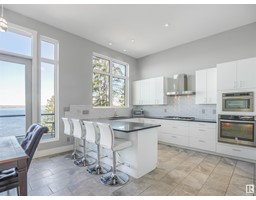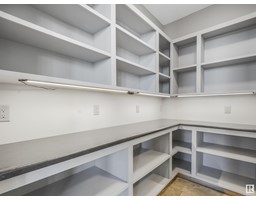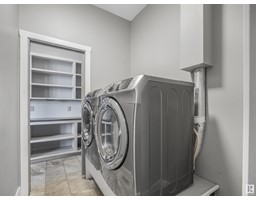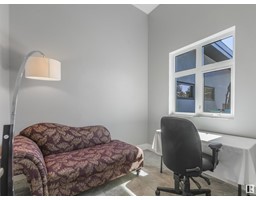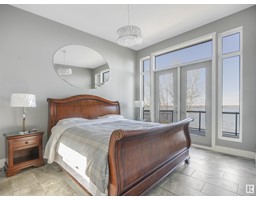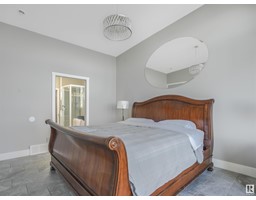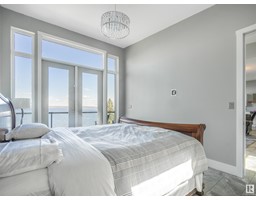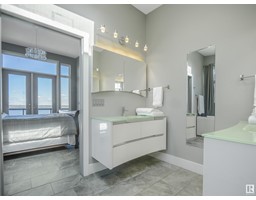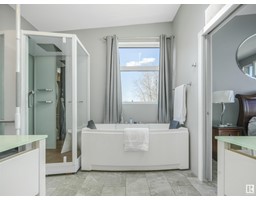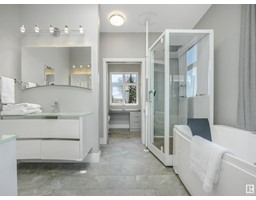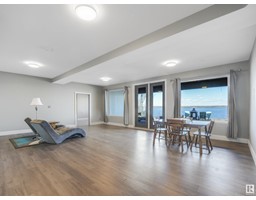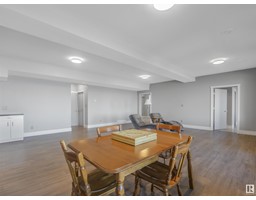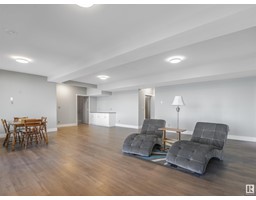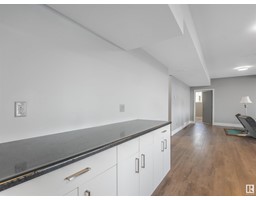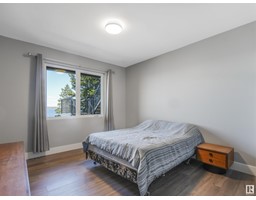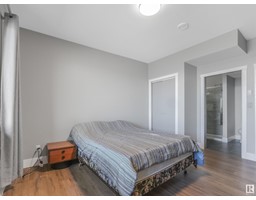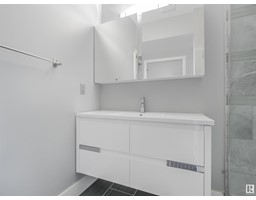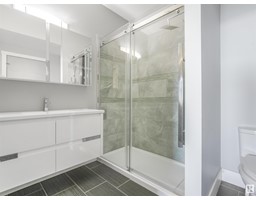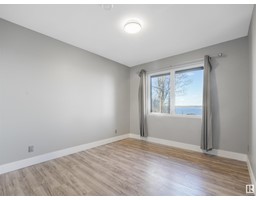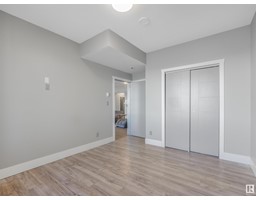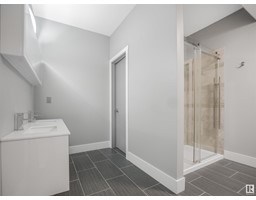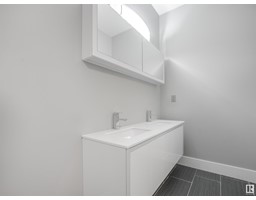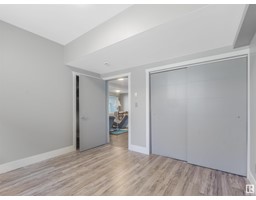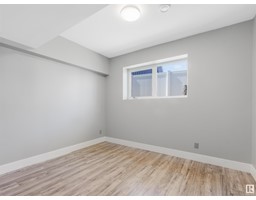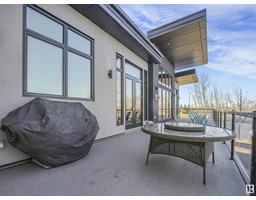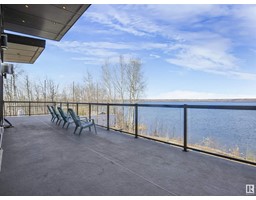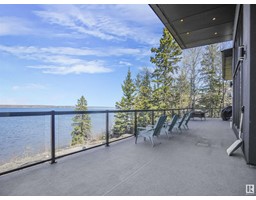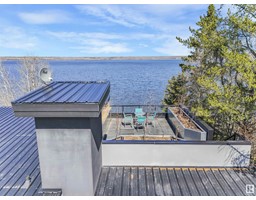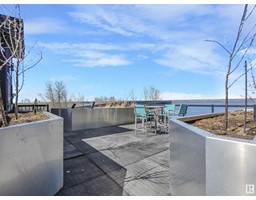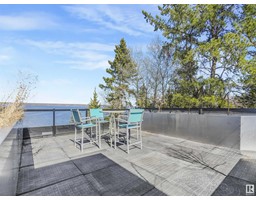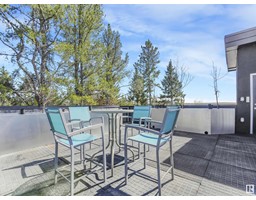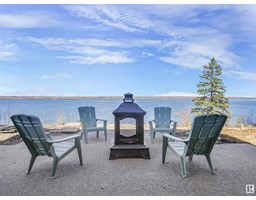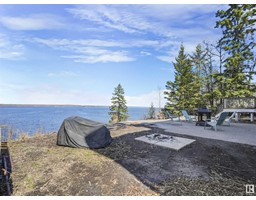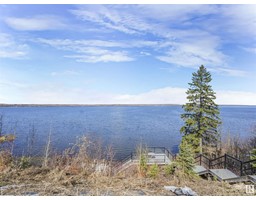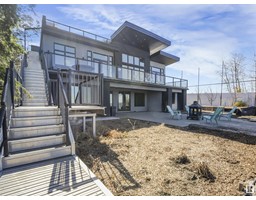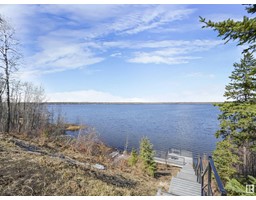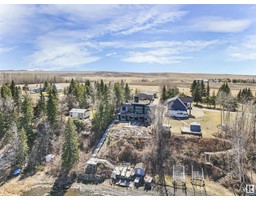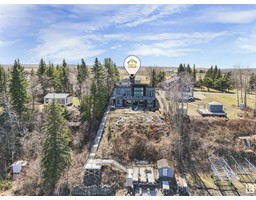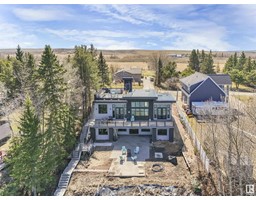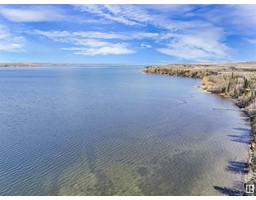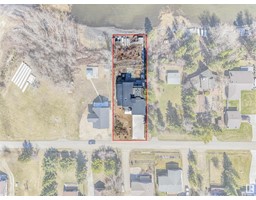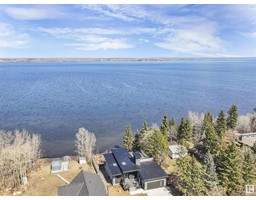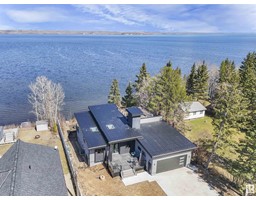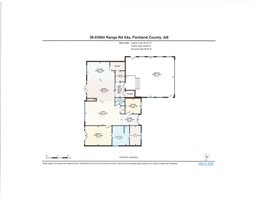#38 53004 Rge Rd 54a, Rural Parkland County, Alberta T0E 2B0
Posted: in
$1,200,000
Discover this Lakefront Paradise! Located at South Seba Beach. Custom Built Walkout Bungalow with large covered deck, roof top terrace to relax and enjoy those beautiful sunrises and sunsets. Entering this Waterfront dwelling you will gasp at the 14' main floor ceilings & large triple glazed windows emitting natural sunlight and the picturesque view of the lake. Main floor features of this home include tile floors, granite counters, Den, Primary bedroom with 5pc ensuite with soaker tub & steam shower, large living room, grande kitchen, laundry, pantry & half bath. The Spacious Lower level offers 3 large bedrooms, 2 full baths, rec room & underfloor heating. Elevator access to each floor including roof top terrace. This home is exceptionally landscaped with extensive levels of improvements and the quality of the materials used, such as the aluminum staircase to shoreline, vinyl fence, large concrete patio & stone work, covered rear patio, low maintenance yard. oversized double attached garage & much more! (id:45344)
Property Details
| MLS® Number | E4385668 |
| Property Type | Single Family |
| Neigbourhood | South Seba Beach |
| Amenities Near By | Golf Course |
| Community Features | Lake Privileges |
| Features | See Remarks, Recreational |
| Parking Space Total | 8 |
| View Type | Lake View |
| Water Front Type | Waterfront On Lake |
Building
| Bathroom Total | 4 |
| Bedrooms Total | 4 |
| Amenities | Vinyl Windows |
| Appliances | Dishwasher, Dryer, Garage Door Opener Remote(s), Garage Door Opener, Hood Fan, Refrigerator, Storage Shed, Stove, Washer, Window Coverings |
| Architectural Style | Bungalow |
| Basement Development | Finished |
| Basement Type | Full (finished) |
| Constructed Date | 2015 |
| Construction Style Attachment | Detached |
| Cooling Type | Central Air Conditioning |
| Fireplace Fuel | Gas |
| Fireplace Present | Yes |
| Fireplace Type | Unknown |
| Half Bath Total | 1 |
| Heating Type | Forced Air, In Floor Heating |
| Stories Total | 1 |
| Size Interior | 144.3 M2 |
| Type | House |
Parking
| Attached Garage | |
| Heated Garage | |
| Oversize |
Land
| Access Type | Boat Access |
| Acreage | No |
| Fronts On | Waterfront |
| Land Amenities | Golf Course |
| Size Irregular | 0.21 |
| Size Total | 0.21 Ac |
| Size Total Text | 0.21 Ac |
| Surface Water | Lake |
Rooms
| Level | Type | Length | Width | Dimensions |
|---|---|---|---|---|
| Lower Level | Family Room | 6.92 m | 8.9 m | 6.92 m x 8.9 m |
| Lower Level | Bedroom 2 | 3.58 m | 3.32 m | 3.58 m x 3.32 m |
| Lower Level | Bedroom 3 | 4.38 m | 3.66 m | 4.38 m x 3.66 m |
| Lower Level | Bedroom 4 | 4.57 m | 3.34 m | 4.57 m x 3.34 m |
| Main Level | Living Room | 6.5 m | 4.38 m | 6.5 m x 4.38 m |
| Main Level | Dining Room | 5.09 m | 3.95 m | 5.09 m x 3.95 m |
| Main Level | Kitchen | 5.09 m | 3.26 m | 5.09 m x 3.26 m |
| Main Level | Den | 2.8 m | 2.79 m | 2.8 m x 2.79 m |
| Main Level | Primary Bedroom | 4.88 m | 3.56 m | 4.88 m x 3.56 m |
| Main Level | Laundry Room | 2.42 m | 5.9 m | 2.42 m x 5.9 m |

