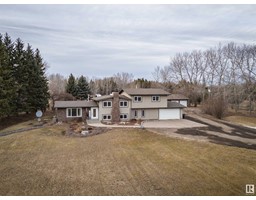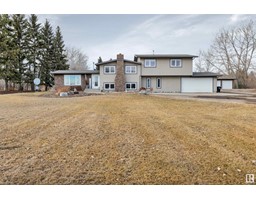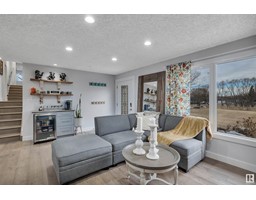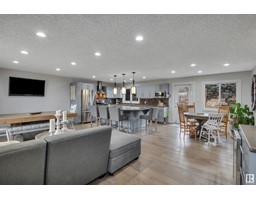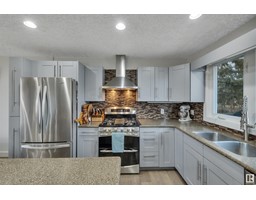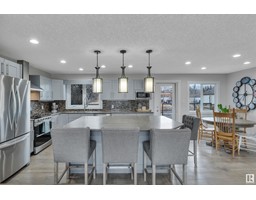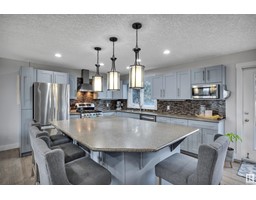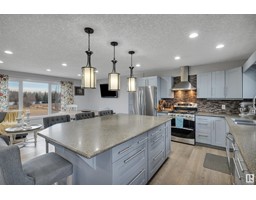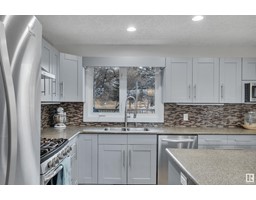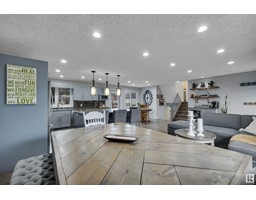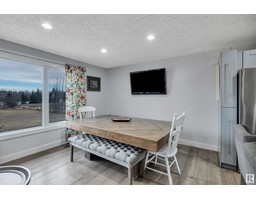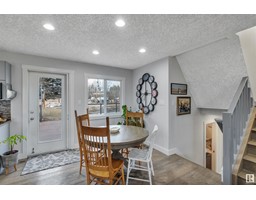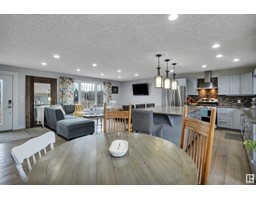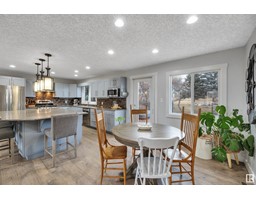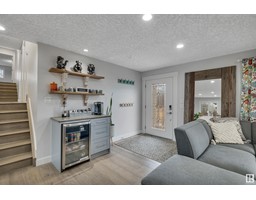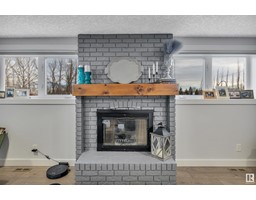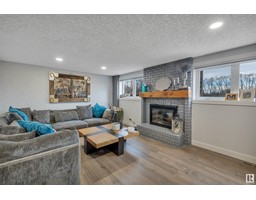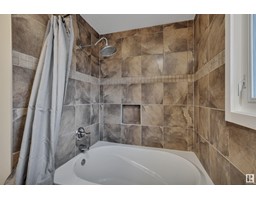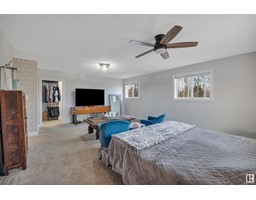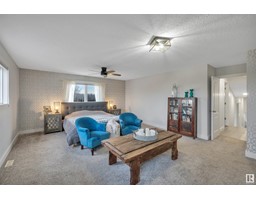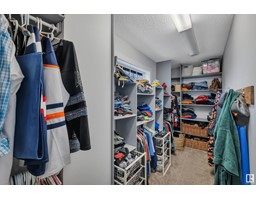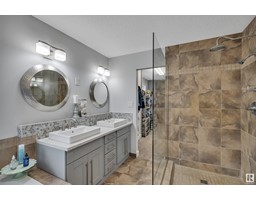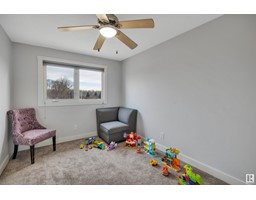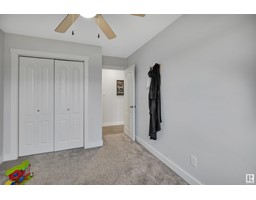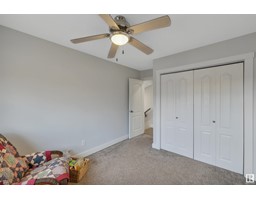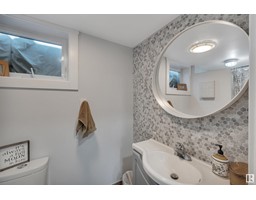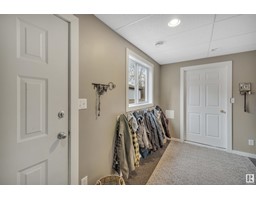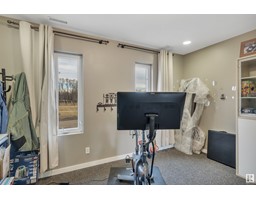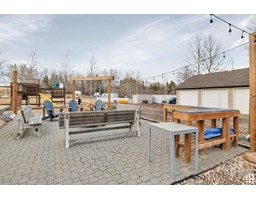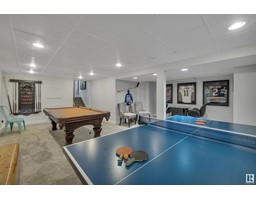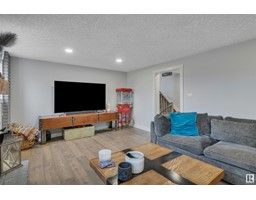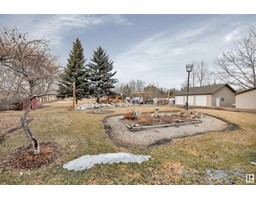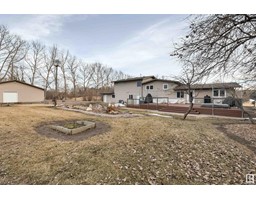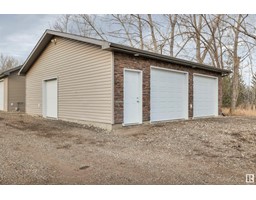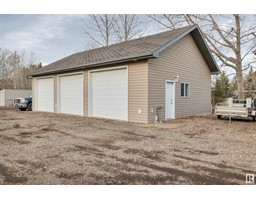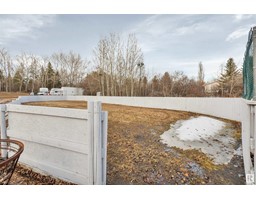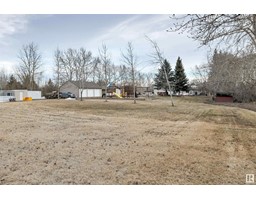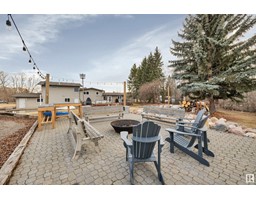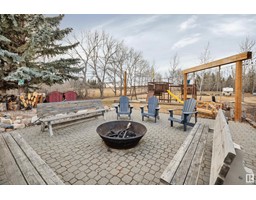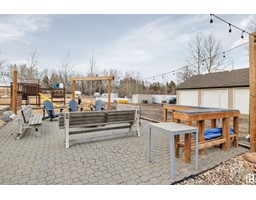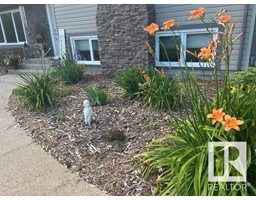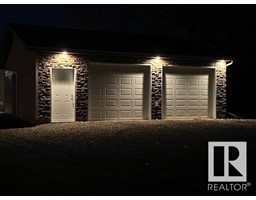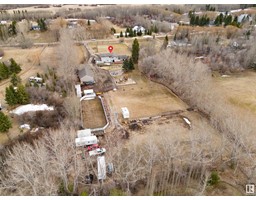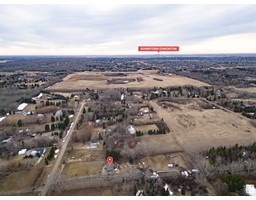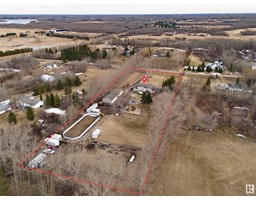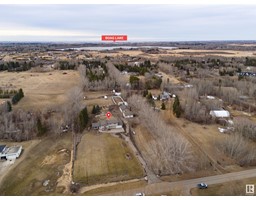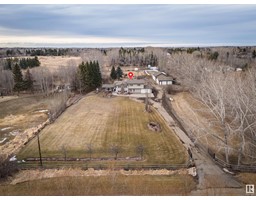#38 52312 Rge Rd 225, Rural Strathcona County, Alberta T8C 1E1
Posted: in
$949,900
Welcome to this amazing 3.11 acre property in Hillsdale subdivision located 2 miles from Sherwood Park! This 4 level split has been renovated in 2018, and it will amaze you! With over 3600 sq.ft of living space, there are 4 bedrooms, an office, 3 bathrooms and a fully finished basement. Finishings include engineered hardwood, corian counter tops, neutral colours & lots of natural light. The kitchen has a large a large island with room for seats, stainless steel appliances and a gas stove. Features includes a wood burning fireplace & air conditioning. Outside, you have a powered gate, a paved driveway, and a large deck with sunken hot tub, a fire pit oasis for entertaining, a large kids play structure and a hockey/sports rink with heated skate shack! There is a heated 28 x 40ft shop, and another 28 x 30ft garage. This property is beautifully landscaped and private. The sewer system is only 3 years old. This acreage doesn't disappoint, and shows very well. (id:45344)
Property Details
| MLS® Number | E4380383 |
| Property Type | Single Family |
| Neigbourhood | Hillsdale |
| Amenities Near By | Park |
| Features | Private Setting, Closet Organizers, No Smoking Home, Level |
| Structure | Deck, Dog Run - Fenced In, Fire Pit |
Building
| Bathroom Total | 3 |
| Bedrooms Total | 4 |
| Appliances | Alarm System, Dishwasher, Dryer, Garage Door Opener, Hood Fan, Microwave, Refrigerator, Storage Shed, Gas Stove(s), Washer, Window Coverings, Wine Fridge |
| Basement Development | Finished |
| Basement Type | Full (finished) |
| Constructed Date | 1972 |
| Construction Style Attachment | Detached |
| Cooling Type | Central Air Conditioning |
| Fire Protection | Smoke Detectors |
| Fireplace Fuel | Wood |
| Fireplace Present | Yes |
| Fireplace Type | Woodstove |
| Heating Type | Forced Air |
| Size Interior | 215.21 M2 |
| Type | House |
Parking
| Attached Garage | |
| Detached Garage | |
| Oversize |
Land
| Acreage | Yes |
| Land Amenities | Park |
| Size Irregular | 3.11 |
| Size Total | 3.11 Ac |
| Size Total Text | 3.11 Ac |
Rooms
| Level | Type | Length | Width | Dimensions |
|---|---|---|---|---|
| Upper Level | Primary Bedroom | Measurements not available | ||
| Upper Level | Bedroom 2 | Measurements not available | ||
| Upper Level | Bedroom 3 | Measurements not available | ||
| Upper Level | Bedroom 4 | Measurements not available |
https://www.realtor.ca/real-estate/26709191/38-52312-rge-rd-225-rural-strathcona-county-hillsdale

