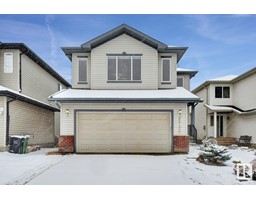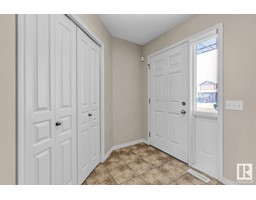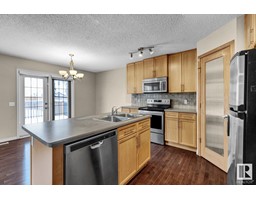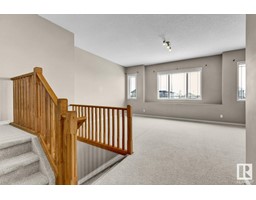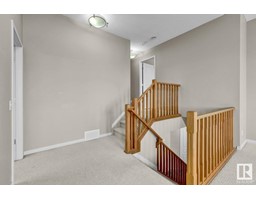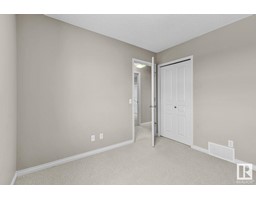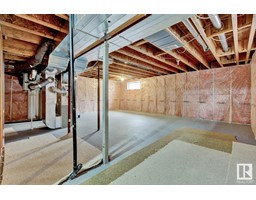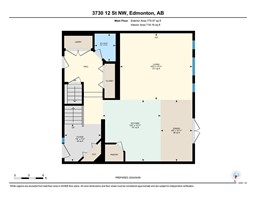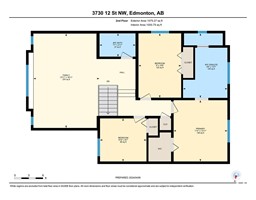3730 12 St Nw, Edmonton, Alberta T6T 0E6
Posted: in
$549,000
Welcome to this exquisite two-story residence situated in the highly sought-after Tamarack community. Spanning over 1850.84 square feet, this home is brimming with enhancements. Greeted by a luminous and expansive main level, you'll find a cozy living room, a meticulously kept kitchen, dining space, and a fireplace. The second floor offers a retreat to a sizable bonus room, three bedrooms, and two full bathrooms. The master suite is generously sized and boasts a 4-piece ensuite bathroom. The property also features a beautifully finished and landscaped yard with a rear deck. Conveniently located a stone's throw away from Whitemud shopping center, recreational facilities, and only minutes from schools, restaurants, and various other services. This home could be your perfect sanctuary, complete with recent upgrades like a New Furnace and New shingles, new Microwave and New Dishwasher. (id:45344)
Property Details
| MLS® Number | E4380751 |
| Property Type | Single Family |
| Neigbourhood | Tamarack |
| Amenities Near By | Schools, Shopping |
| Features | See Remarks |
| Structure | Deck |
Building
| Bathroom Total | 3 |
| Bedrooms Total | 3 |
| Appliances | Dishwasher, Dryer, Garage Door Opener Remote(s), Garage Door Opener, Humidifier, Microwave Range Hood Combo, Refrigerator, Stove, Washer, Window Coverings, See Remarks |
| Basement Development | Unfinished |
| Basement Type | Full (unfinished) |
| Constructed Date | 2008 |
| Construction Style Attachment | Detached |
| Half Bath Total | 1 |
| Heating Type | Forced Air |
| Stories Total | 2 |
| Size Interior | 171.95 M2 |
| Type | House |
Parking
| Attached Garage |
Land
| Acreage | No |
| Fence Type | Fence |
| Land Amenities | Schools, Shopping |
| Size Irregular | 392.95 |
| Size Total | 392.95 M2 |
| Size Total Text | 392.95 M2 |
Rooms
| Level | Type | Length | Width | Dimensions |
|---|---|---|---|---|
| Main Level | Living Room | 4.62 m | 4.25 m | 4.62 m x 4.25 m |
| Main Level | Dining Room | 2.03 m | 3.93 m | 2.03 m x 3.93 m |
| Main Level | Kitchen | 3.71 m | 3.93 m | 3.71 m x 3.93 m |
| Upper Level | Primary Bedroom | 3.45 m | 3.93 m | 3.45 m x 3.93 m |
| Upper Level | Bedroom 2 | 2.74 m | 4.13 m | 2.74 m x 4.13 m |
| Upper Level | Bedroom 3 | 2.99 m | 2.76 m | 2.99 m x 2.76 m |
| Upper Level | Bonus Room | 4.24 m | 6.06 m | 4.24 m x 6.06 m |
https://www.realtor.ca/real-estate/26716755/3730-12-st-nw-edmonton-tamarack

