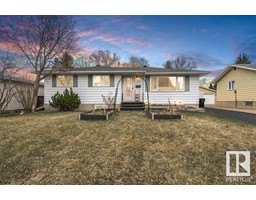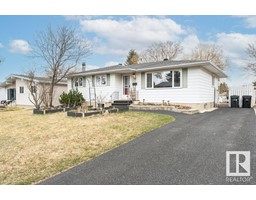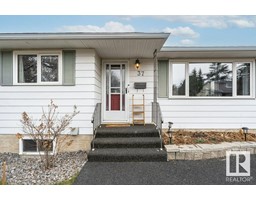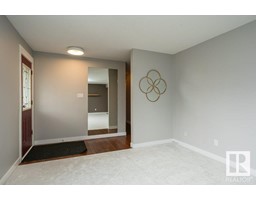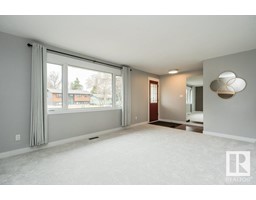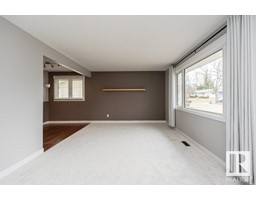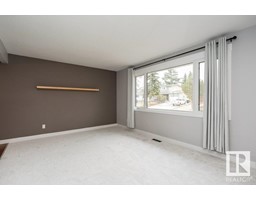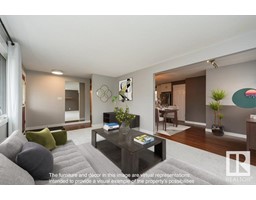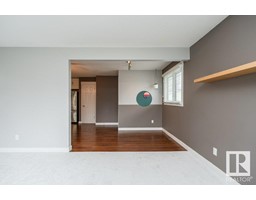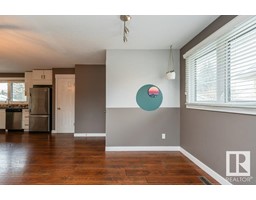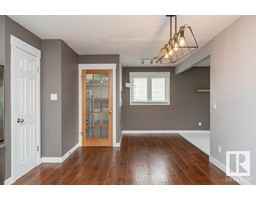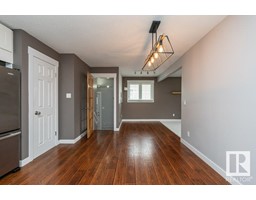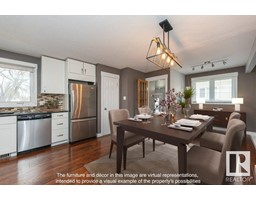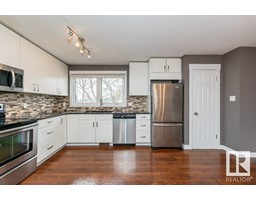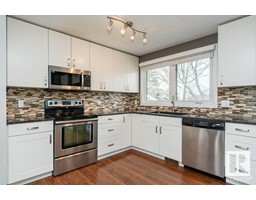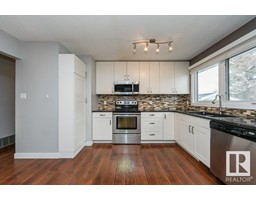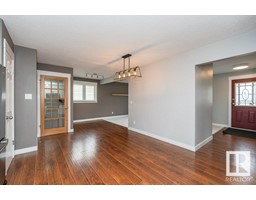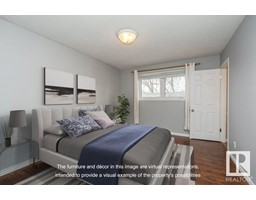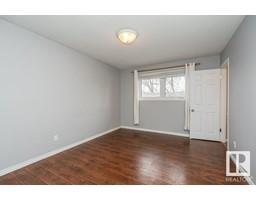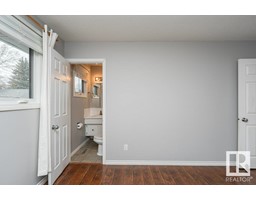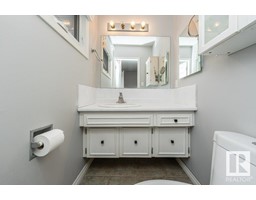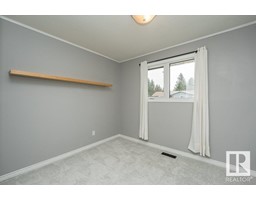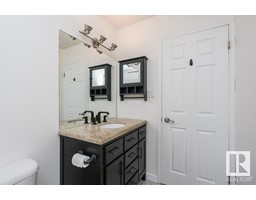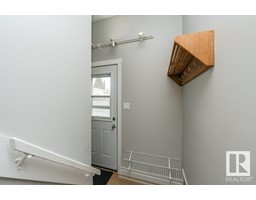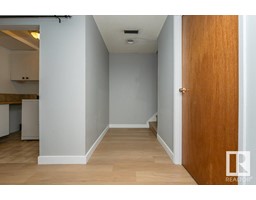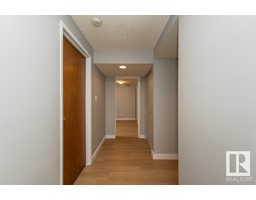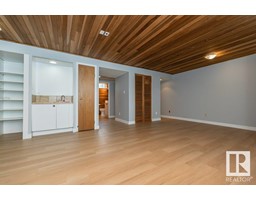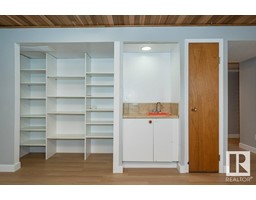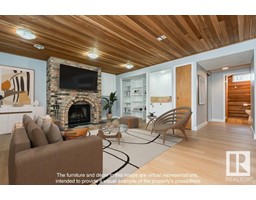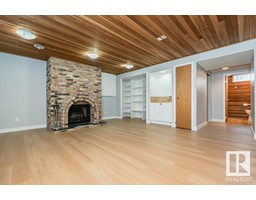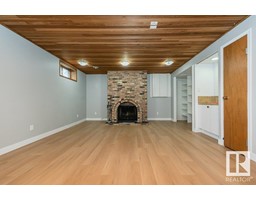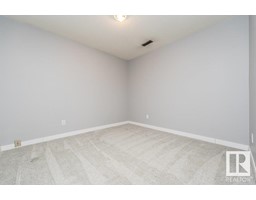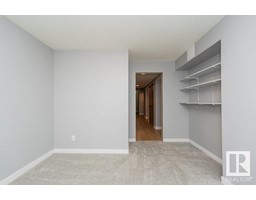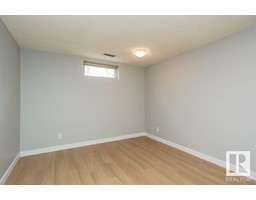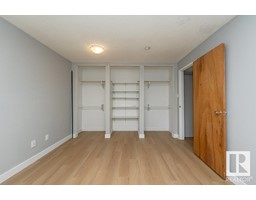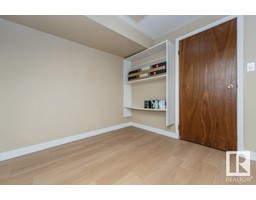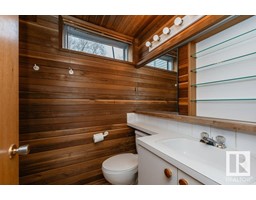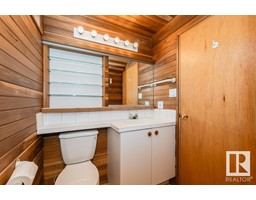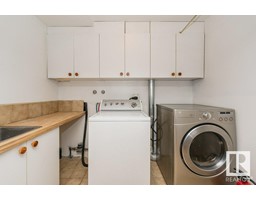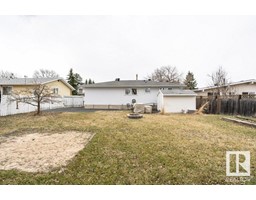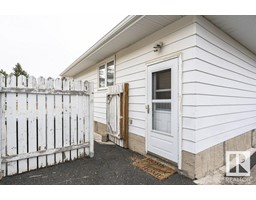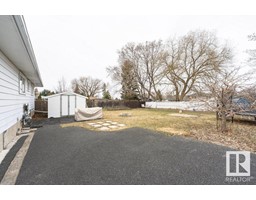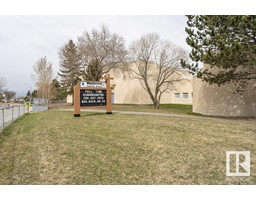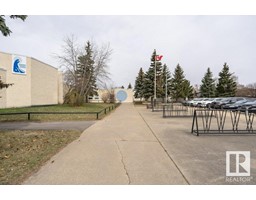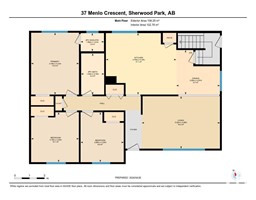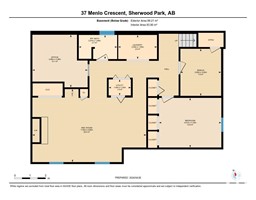37 Menlo Cr, Sherwood Park, Alberta T8A 0R8
Posted: in
$389,000
UPGRADED! FULLY FINISHED! MASSIVE LOT! Are you looking for more space? Look no further! This immaculate bungalow, located on a massive 636.00 SqM (6845.85 SqFt) lot has everything you need and MORE! Featuring 3+1 bedrooms, 2.5 bathrooms, 2175 SqFt of FULLY DEVELOPED living space (1165 SqFt Up + 1010 SqFt Down). Enjoy AIR-CONDITIONING, separate entrance, CLASSIC BRICK WOOD BURNING FIREPLACE, FULLY LANDSCAPED yard with garden boxes and more. Featuring a classic floor plan with Kitchen, dining room, living room, 3 bedrooms, 1.5 bathrooms on the main floor, and family room, 1 bedroom, full bathroom and utility room in the basement. Conveniently located near Schools, Shopping, Pubic Transportation and more! Move in before the Summer Starts! (id:45344)
Property Details
| MLS® Number | E4384222 |
| Property Type | Single Family |
| Neigbourhood | Mills Haven |
| Amenities Near By | Playground, Schools, Shopping |
| Features | Wet Bar |
Building
| Bathroom Total | 3 |
| Bedrooms Total | 4 |
| Appliances | Dishwasher, Dryer, Microwave, Refrigerator, Storage Shed, Stove, Washer, Window Coverings |
| Architectural Style | Bungalow |
| Basement Development | Finished |
| Basement Type | Full (finished) |
| Constructed Date | 1970 |
| Construction Style Attachment | Detached |
| Fireplace Fuel | Wood |
| Fireplace Present | Yes |
| Fireplace Type | Unknown |
| Half Bath Total | 1 |
| Heating Type | Forced Air |
| Stories Total | 1 |
| Size Interior | 108.25 M2 |
| Type | House |
Land
| Acreage | No |
| Land Amenities | Playground, Schools, Shopping |
| Size Irregular | 636 |
| Size Total | 636 M2 |
| Size Total Text | 636 M2 |
Rooms
| Level | Type | Length | Width | Dimensions |
|---|---|---|---|---|
| Basement | Family Room | 4.69 m | 7.33 m | 4.69 m x 7.33 m |
| Basement | Den | 3.38 m | 3.56 m | 3.38 m x 3.56 m |
| Basement | Bedroom 4 | 3.19 m | 4.01 m | 3.19 m x 4.01 m |
| Basement | Bonus Room | 3.02 m | 2.62 m | 3.02 m x 2.62 m |
| Basement | Laundry Room | 1.55 m | 2.5 m | 1.55 m x 2.5 m |
| Main Level | Living Room | 3.49 m | 5.22 m | 3.49 m x 5.22 m |
| Main Level | Dining Room | 2.97 m | 2.92 m | 2.97 m x 2.92 m |
| Main Level | Kitchen | 4.1 m | 4.7 m | 4.1 m x 4.7 m |
| Main Level | Primary Bedroom | 4.12 m | 3.19 m | 4.12 m x 3.19 m |
| Main Level | Bedroom 2 | 3.33 m | 2.88 m | 3.33 m x 2.88 m |
| Main Level | Bedroom 3 | 3.33 m | 3.19 m | 3.33 m x 3.19 m |
https://www.realtor.ca/real-estate/26808581/37-menlo-cr-sherwood-park-mills-haven

