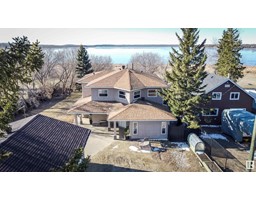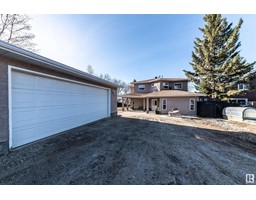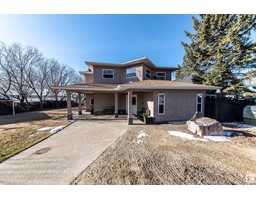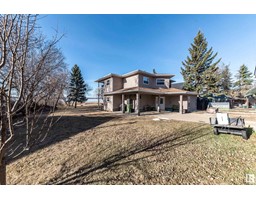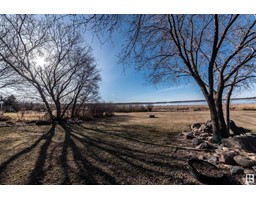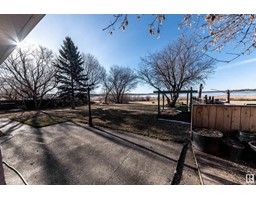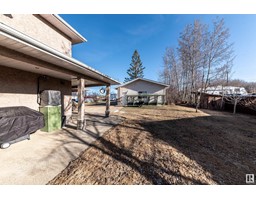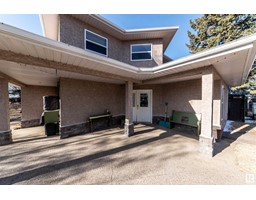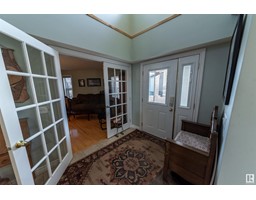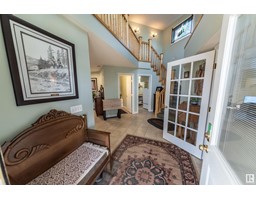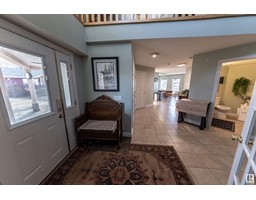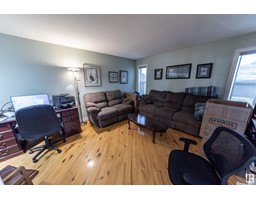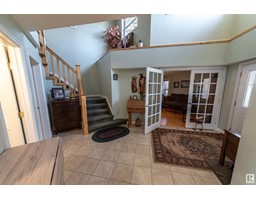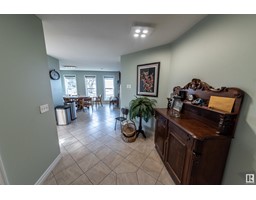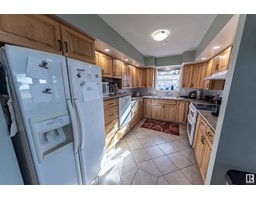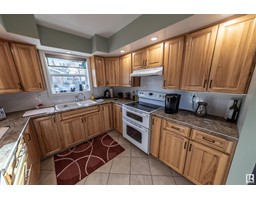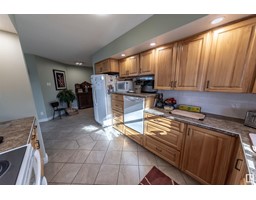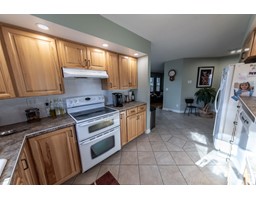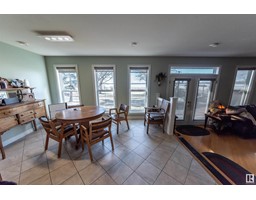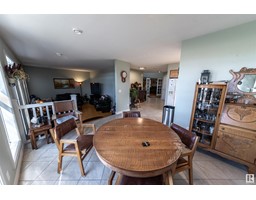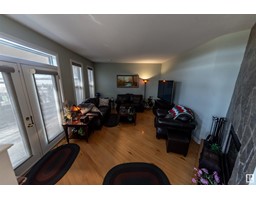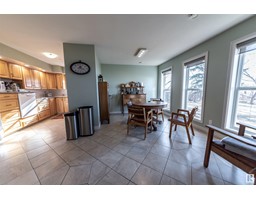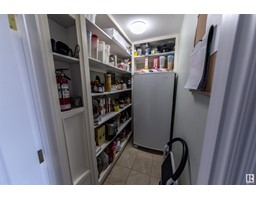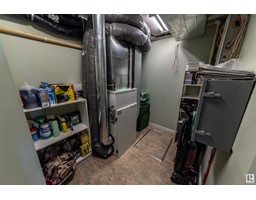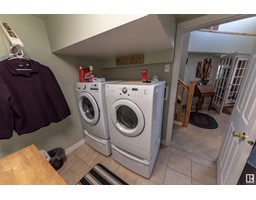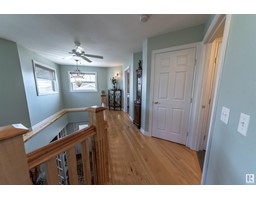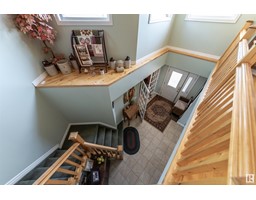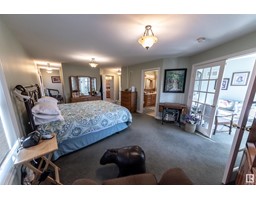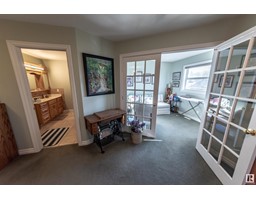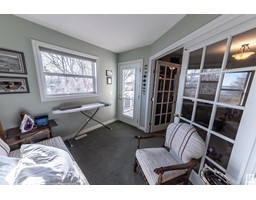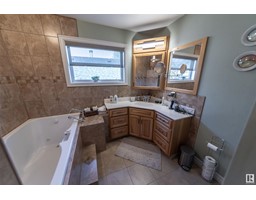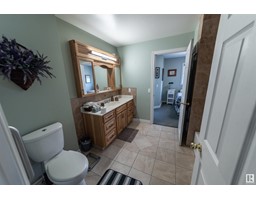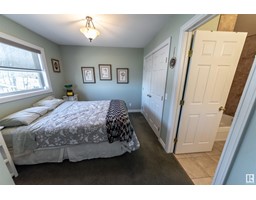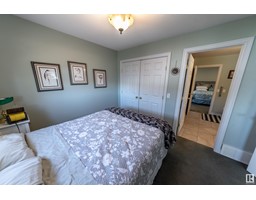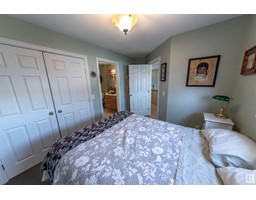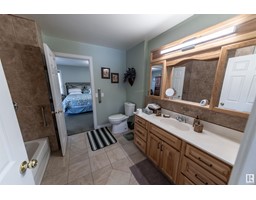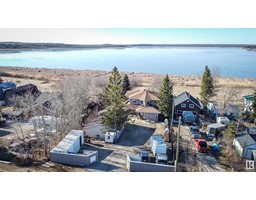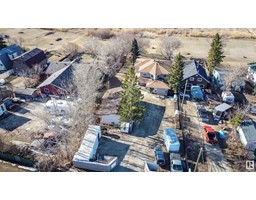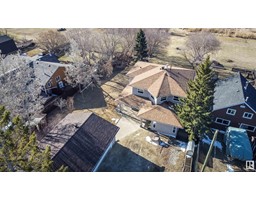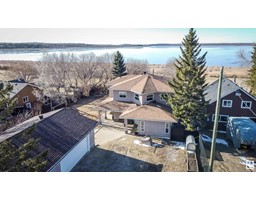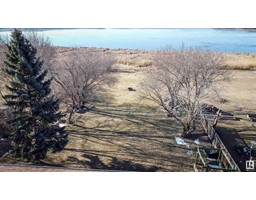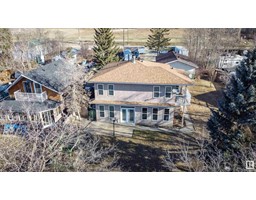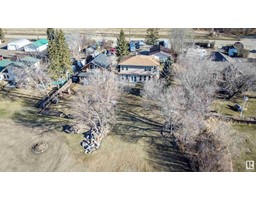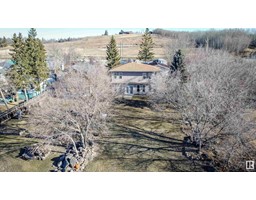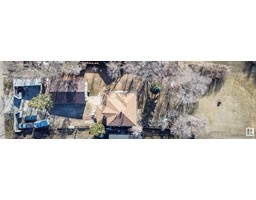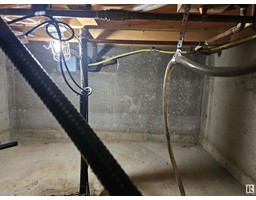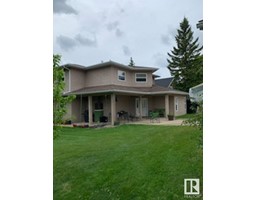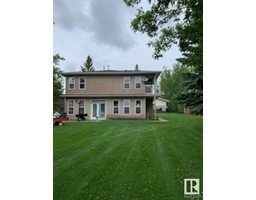37 Lakeshore Dr, Rural Lac Ste. Anne County, Alberta T0E 1V6
Posted: in
$425,000
Pride of Ownership beams through this 2200+ sf 2 storey home, built by current owner as their retirement home. No expense was spared as in the quality such as R50 insulation throughout making this home very sound proof. Gleaming tile floors greet you in the oversized foyer, large office off the front, horse shoe kitchen with loads of cabinet, bright and sunny dining area with view of the swans and pelicans in the lake, and a spacious living room with gas fireplace and stone wall accent. Up stairs is an amazing sized primary bedroom with sitting room and upper deck overlooking the lake and a 5 pc ensuite with walk in shower and whirlpool tub. Another bedroom and 4 pc bath on upper floor. Many accent upgrades throughout and gleaming hardwood floors, pantry, Air Conditioning, gas BBQ connection. ad much more. Then there is the detached garage, heated and measuring 24x40 and has a bathroom. But wait, this is a WATERFRONT HOME! 50 minutes to St. Albert or Edmonton. (id:45344)
Property Details
| MLS® Number | E4382722 |
| Property Type | Single Family |
| Neigbourhood | Sandy Beach |
| Features | Recreational |
| Structure | Deck, Fire Pit |
| Water Front Type | Waterfront |
Building
| Bathroom Total | 3 |
| Bedrooms Total | 2 |
| Appliances | Dishwasher, Dryer, Garage Door Opener, Refrigerator, Storage Shed, Stove, Washer, Window Coverings |
| Basement Type | None |
| Constructed Date | 2010 |
| Construction Style Attachment | Detached |
| Half Bath Total | 1 |
| Heating Type | In Floor Heating |
| Stories Total | 2 |
| Size Interior | 214.24 M2 |
| Type | House |
Parking
| Heated Garage | |
| Oversize | |
| Detached Garage |
Land
| Acreage | No |
| Fronts On | Waterfront |
| Size Frontage | 20.02 M |
| Size Irregular | 20.02 X 52.54 |
| Size Total Text | 20.02 X 52.54 |
Rooms
| Level | Type | Length | Width | Dimensions |
|---|---|---|---|---|
| Basement | Den | Measurements not available | ||
| Main Level | Living Room | Measurements not available | ||
| Main Level | Dining Room | Measurements not available | ||
| Main Level | Kitchen | Measurements not available | ||
| Main Level | Laundry Room | Measurements not available | ||
| Upper Level | Primary Bedroom | Measurements not available | ||
| Upper Level | Bedroom 2 | Measurements not available |
https://www.realtor.ca/real-estate/26770569/37-lakeshore-dr-rural-lac-ste-anne-county-sandy-beach

