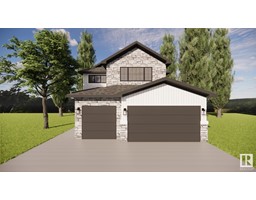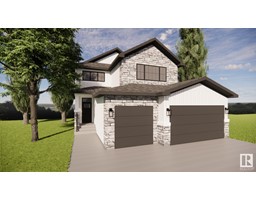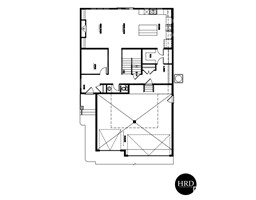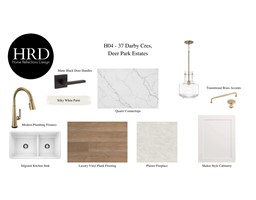37 Darby Cr, Spruce Grove, Alberta T7X 0W9
Posted: in
$810,000
Welcome to this beautiful home at Deer Park Estates! This stunning property features 3 bedrooms + den, 2.5 bathrooms, and a triple attached garage. Nestled in the serene surroundings of Deer Park, this spacious abode offers luxurious living with ample space for your family to thrive. This floor plan seamlessly integrates the living, dining, and kitchen areas, providing an ideal space for entertaining guests or enjoying quality time with loved ones. The master bedroom boasts a private ensuite bathroom, offering a serene retreat after a long day. With high-end finishes throughout and attention to detail in every corner, this home is sure to impress even the most discerning buyer. Conveniently located near schools, parks, and amenities, Deer Park Estates offers the perfect blend of luxury living and community convenience. Don't miss your chance to make this exquisite property your forever home. The photos and renderings used are from a design or recently built home and colours & finishings may vary. (id:45344)
Property Details
| MLS® Number | E4375577 |
| Property Type | Single Family |
| Neigbourhood | Deer Park_SPGR |
| Amenities Near By | Golf Course, Playground, Public Transit, Schools, Shopping |
| Features | See Remarks |
Building
| Bathroom Total | 3 |
| Bedrooms Total | 3 |
| Appliances | See Remarks |
| Basement Development | Unfinished |
| Basement Type | Full (unfinished) |
| Constructed Date | 2024 |
| Construction Style Attachment | Detached |
| Half Bath Total | 1 |
| Heating Type | Forced Air |
| Stories Total | 2 |
| Size Interior | 224.18 M2 |
| Type | House |
Parking
| Attached Garage |
Land
| Acreage | No |
| Land Amenities | Golf Course, Playground, Public Transit, Schools, Shopping |
| Size Irregular | 465.44 |
| Size Total | 465.44 M2 |
| Size Total Text | 465.44 M2 |
Rooms
| Level | Type | Length | Width | Dimensions |
|---|---|---|---|---|
| Main Level | Living Room | Measurements not available | ||
| Main Level | Dining Room | Measurements not available | ||
| Main Level | Kitchen | Measurements not available | ||
| Main Level | Den | Measurements not available | ||
| Upper Level | Primary Bedroom | Measurements not available | ||
| Upper Level | Bedroom 2 | Measurements not available | ||
| Upper Level | Bedroom 3 | Measurements not available |
https://www.realtor.ca/real-estate/26583155/37-darby-cr-spruce-grove-deer-parkspgr







