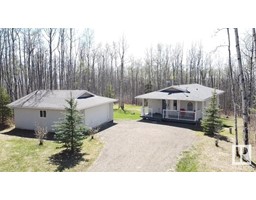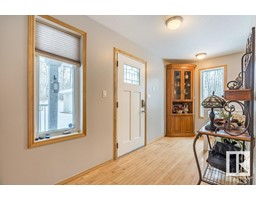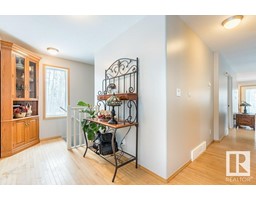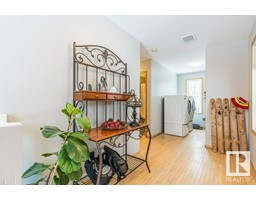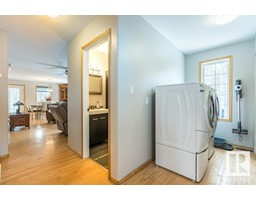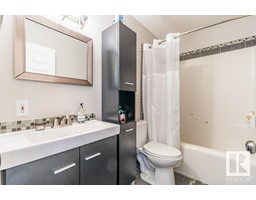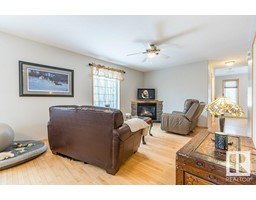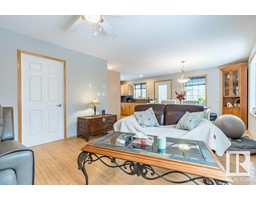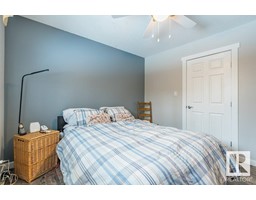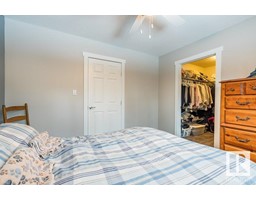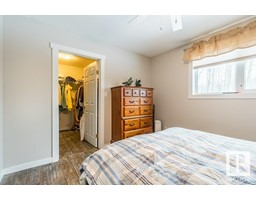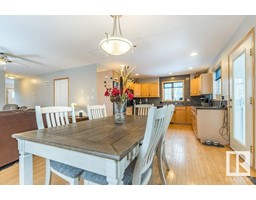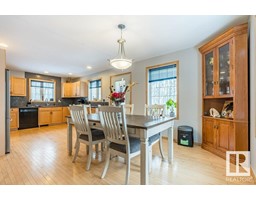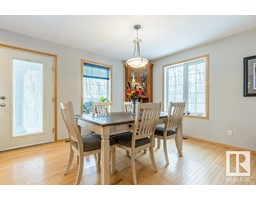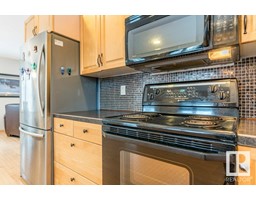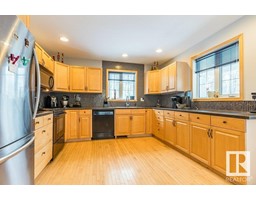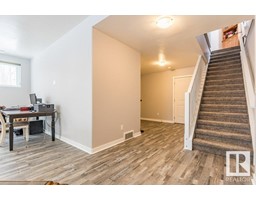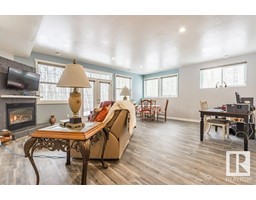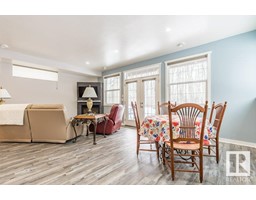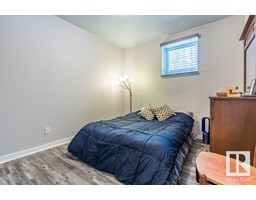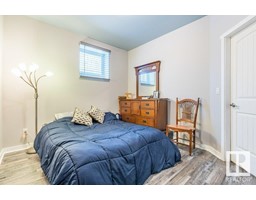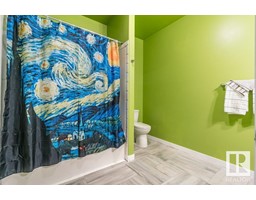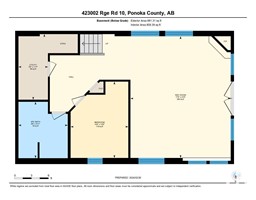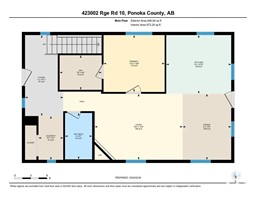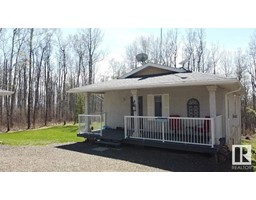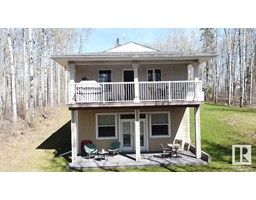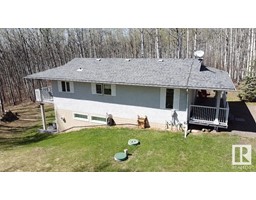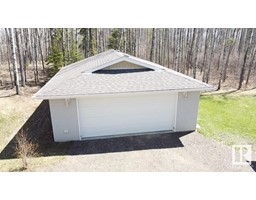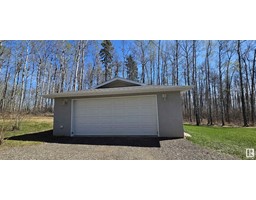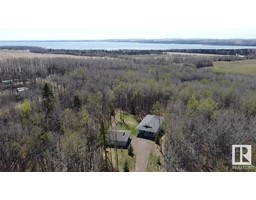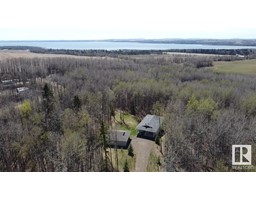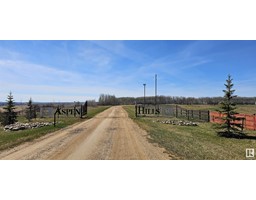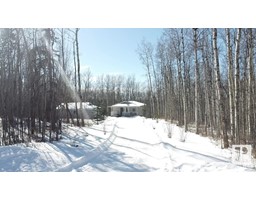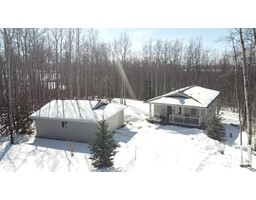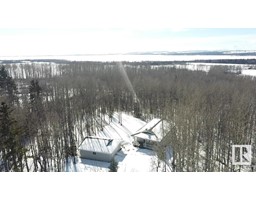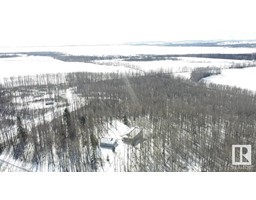#37 423002 Rge Rd 10, Rural Ponoka County, Alberta T0C 0J0
Posted: in
$499,900
Welcome to Aspen Hills at Gull Lake! Perched up on the hill, overlooking the Gull Lake. Boat launch and beach is minutes away, this property is tucked in the mature trees behind a gated community. Home is presented with a combined developed square footage of 1800. Placed on a walk-out basement in 2017, featuring 9 ceilings and Modern dcor and Illuminated with natural light. Upstairs was redesigned and modernized boasting, Original Hardwood Flooring, Open concept design encompassing a Larger Primary Suite, huge Walk-in closet, Country kitchen with Natural sun shining through, 2-Stone Natural gas Fireplaces to warm the winter nights. Mechanical was upgraded, furnaces, wiring, plumbing and more. Drilled well with good water, Septic tank and field are all important too. For Him we have an oversized double garage for the cars, trucks or toys. Finding yourself Surrounded by nature, the area is full of a local moose, deer, birds and more. Great Value! Great Package! All Year around Recreation! (id:45344)
Property Details
| MLS® Number | E4376959 |
| Property Type | Single Family |
| Features | Cul-de-sac, Hillside, Private Setting, Treed, See Remarks |
| Structure | Deck |
Building
| Bathroom Total | 2 |
| Bedrooms Total | 2 |
| Amenities | Vinyl Windows |
| Appliances | Dishwasher, Dryer, Refrigerator, Stove, Washer |
| Architectural Style | Bungalow |
| Basement Development | Finished |
| Basement Type | Full (finished) |
| Constructed Date | 2017 |
| Construction Style Attachment | Detached |
| Fireplace Fuel | Gas |
| Fireplace Present | Yes |
| Fireplace Type | Corner |
| Heating Type | Forced Air |
| Stories Total | 1 |
| Size Interior | 87.95 M2 |
| Type | House |
Parking
| Detached Garage |
Land
| Acreage | Yes |
| Size Irregular | 1.4 |
| Size Total | 1.4 Ac |
| Size Total Text | 1.4 Ac |
Rooms
| Level | Type | Length | Width | Dimensions |
|---|---|---|---|---|
| Basement | Family Room | 6.54 m | 5.4 m | 6.54 m x 5.4 m |
| Basement | Bedroom 2 | 4.1 m | 3.11 m | 4.1 m x 3.11 m |
| Main Level | Living Room | 3.71 m | 4.95 m | 3.71 m x 4.95 m |
| Main Level | Dining Room | 3.71 m | 2.73 m | 3.71 m x 2.73 m |
| Main Level | Kitchen | 3.3 m | 3.65 m | 3.3 m x 3.65 m |
| Main Level | Primary Bedroom | 3.19 m | 3.44 m | 3.19 m x 3.44 m |
https://www.realtor.ca/real-estate/26621529/37-423002-rge-rd-10-rural-ponoka-county-none

